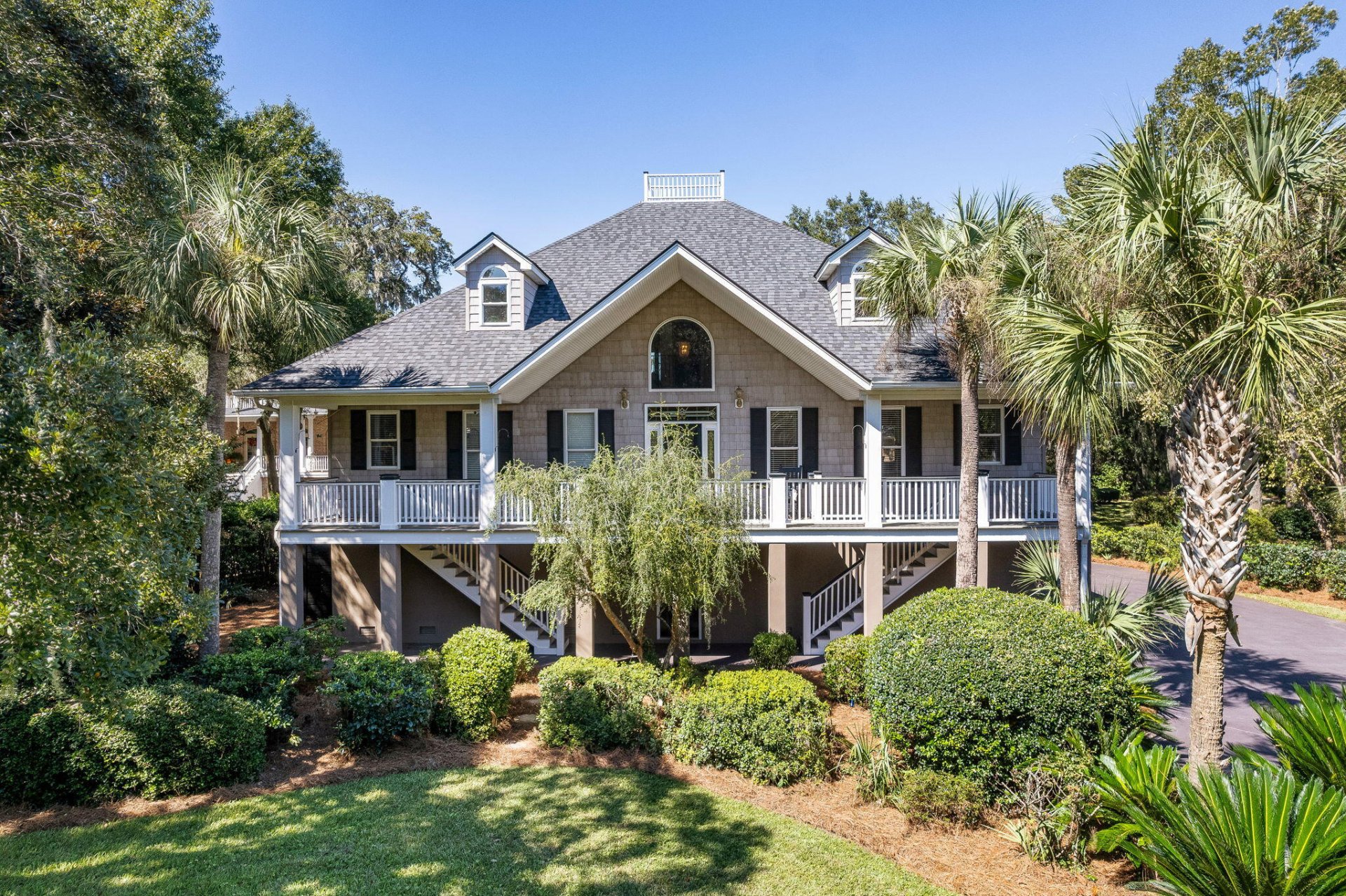
Gift Plantation
$1.4M
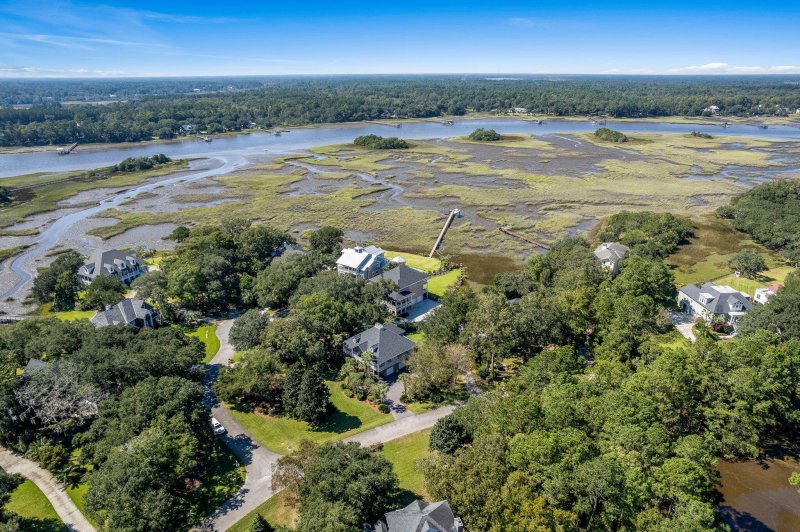
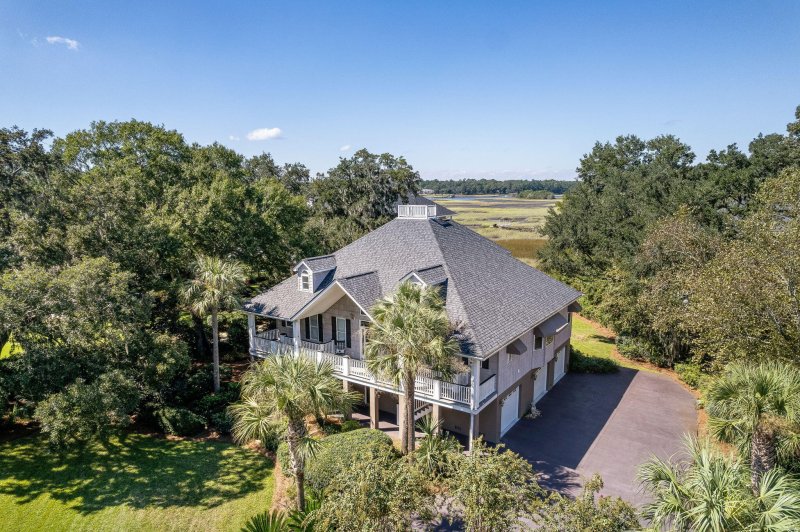
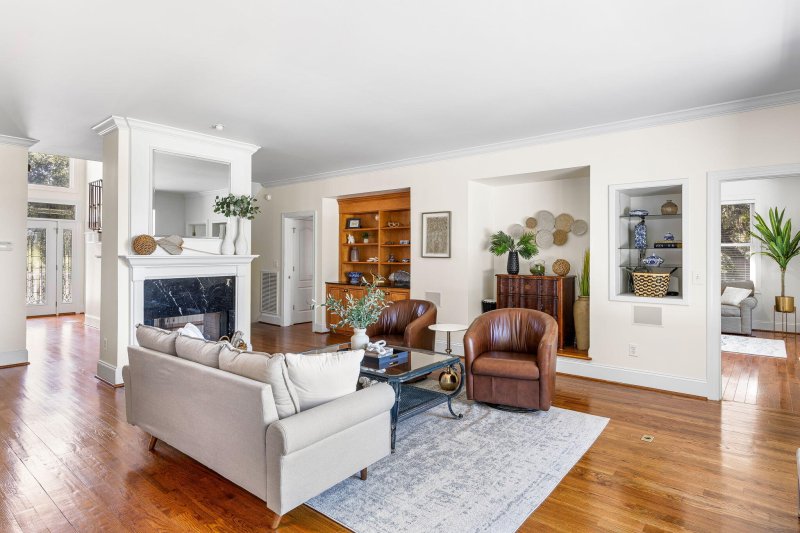
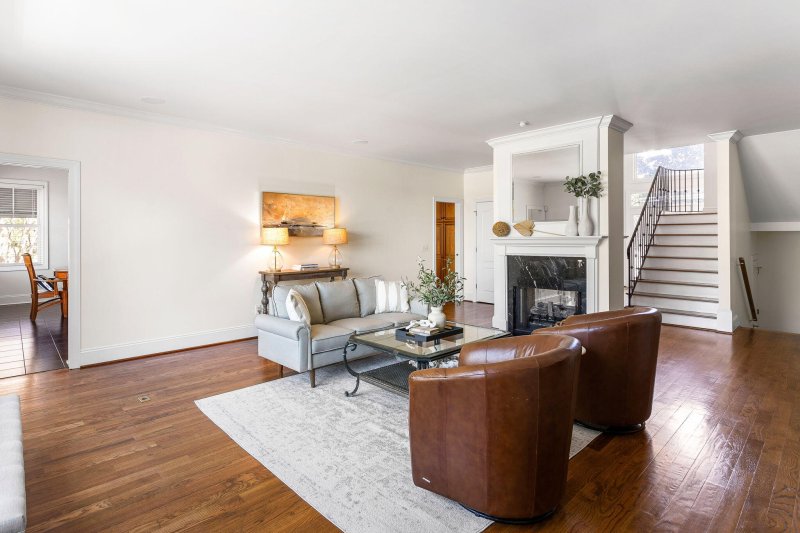
View All50 Photos

Gift Plantation
50
$1.4M
3906 Heron Marsh Circle in Gift Plantation, Johns Island, SC
3906 Heron Marsh Circle, Johns Island, SC 29455
$1,400,000
$1,400,000
204 views
20 saves
Does this home feel like a match?
Let us know — it helps us curate better suggestions for you.
Property Highlights
Bedrooms
4
Bathrooms
3
Property Details
Motivated Seller!!! Nestled in the serene Gift Plantation community, 3906 Heron Marsh Circle is a stunning 3,400 sq. ft.
Time on Site
1 month ago
Property Type
Residential
Year Built
2001
Lot Size
26,136 SqFt
Price/Sq.Ft.
N/A
HOA Fees
Request Info from Buyer's AgentProperty Details
Bedrooms:
4
Bathrooms:
3
Total Building Area:
3,400 SqFt
Property Sub-Type:
SingleFamilyResidence
Garage:
Yes
Stories:
2
School Information
Elementary:
Angel Oak ES 4K-1/Johns Island ES 2-5
Middle:
Haut Gap
High:
St. Johns
School assignments may change. Contact the school district to confirm.
Additional Information
Region
0
C
1
H
2
S
Lot And Land
Lot Features
.5 - 1 Acre, Cul-De-Sac, High
Lot Size Area
0.6
Lot Size Acres
0.6
Lot Size Units
Acres
Agent Contacts
List Agent Mls Id
39459
List Office Name
Keller Williams Realty Charleston
List Office Mls Id
7808
List Agent Full Name
William Ostrow
Community & H O A
Community Features
Dock Facilities, Pool, Tennis Court(s)
Room Dimensions
Bathrooms Half
1
Room Master Bedroom Level
Lower
Property Details
Directions
From Hwy 17, Head Onto Main Rd And Continue Straight. Take A Right Onto Chisolm Rd And Follow It Until You Reach Plantation Lakes Drive. Turn Right In The Beautiful Gift Plantation Community. Then, Take A Left Onto Gift Blvd. The Home, Located At 3906 Heron Marsh Circle, Will Be On Your Right.
M L S Area Major
23 - Johns Island
Tax Map Number
2490200010
County Or Parish
Charleston
Property Sub Type
Single Family Detached
Architectural Style
Traditional
Construction Materials
Cement Siding, Vinyl Siding
Exterior Features
Roof
Architectural, Asphalt
Other Structures
No
Parking Features
3 Car Garage, Attached, Garage Door Opener
Exterior Features
Lawn Irrigation
Patio And Porch Features
Deck, Front Porch
Interior Features
Cooling
Central Air
Heating
Heat Pump
Flooring
Ceramic Tile, Wood
Room Type
Bonus, Eat-In-Kitchen, Family, Foyer, Laundry, Separate Dining, Sun
Window Features
Thermal Windows/Doors, Window Treatments
Laundry Features
Laundry Room
Interior Features
Ceiling - Smooth, Tray Ceiling(s), High Ceilings, Garden Tub/Shower, Kitchen Island, Walk-In Closet(s), Bonus, Eat-in Kitchen, Family, Entrance Foyer, Separate Dining, Sun
Systems & Utilities
Sewer
Septic Tank
Utilities
Berkeley Elect Co-Op, John IS Water Co
Water Source
Public
Financial Information
Listing Terms
Any
Additional Information
Stories
2
Garage Y N
true
Carport Y N
false
Cooling Y N
true
Feed Types
- IDX
Heating Y N
true
Listing Id
25028895
Mls Status
Active
Listing Key
84246ab8e81b8bb530e103200118892e
Coordinates
- -80.126631
- 32.764481
Fireplace Y N
true
Parking Total
3
Carport Spaces
0
Covered Spaces
3
Standard Status
Active
Fireplaces Total
1
Source System Key
20251027032354498719000000
Attached Garage Y N
true
Building Area Units
Square Feet
Foundation Details
- Raised
New Construction Y N
false
Property Attached Y N
false
Originating System Name
CHS Regional MLS
Showing & Documentation
Internet Address Display Y N
true
Internet Consumer Comment Y N
true
Internet Automated Valuation Display Y N
true
