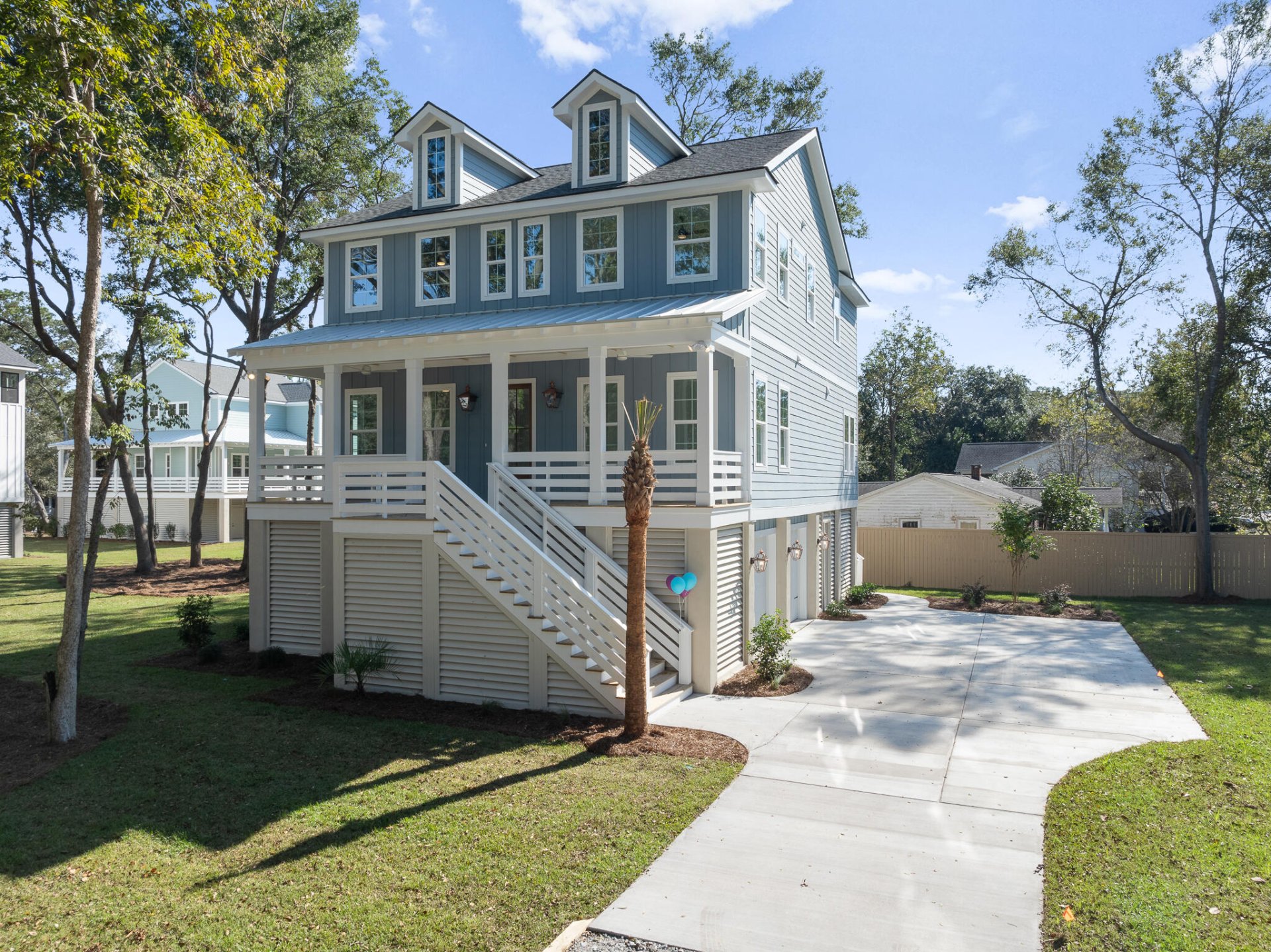
Marshfield
$749k
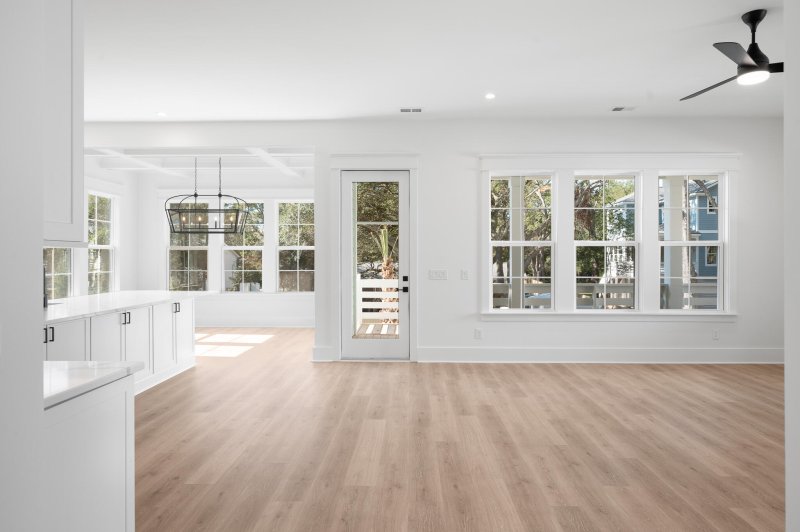
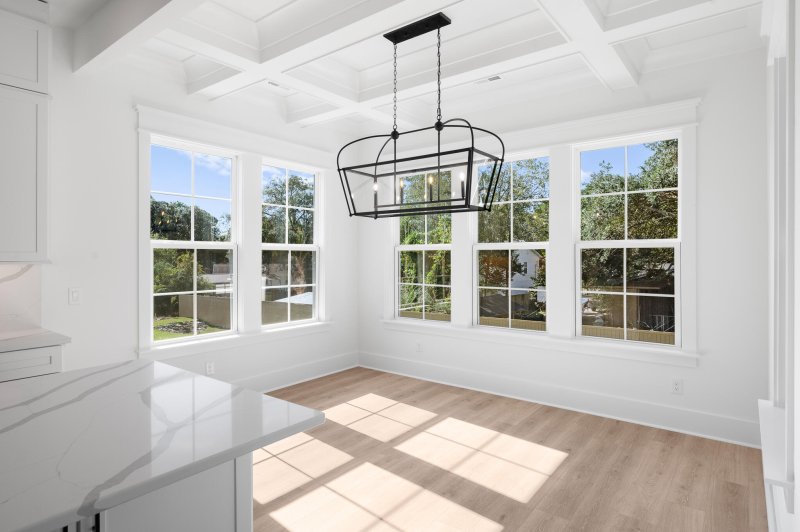
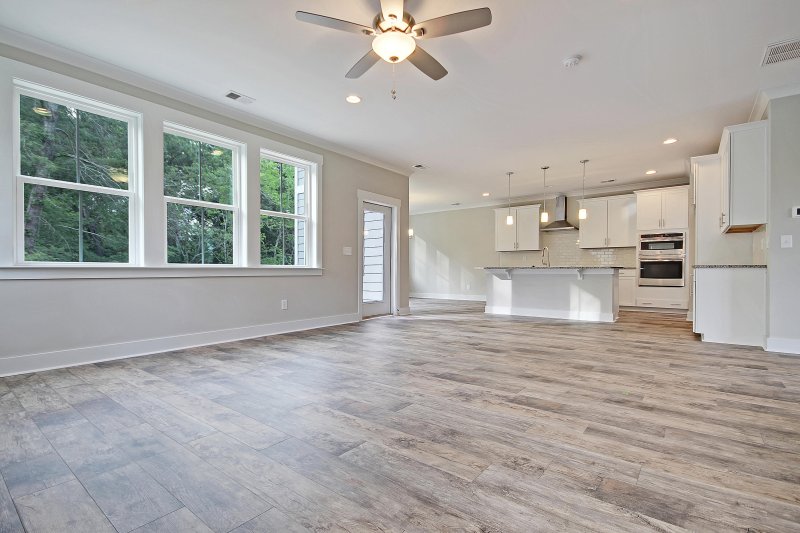
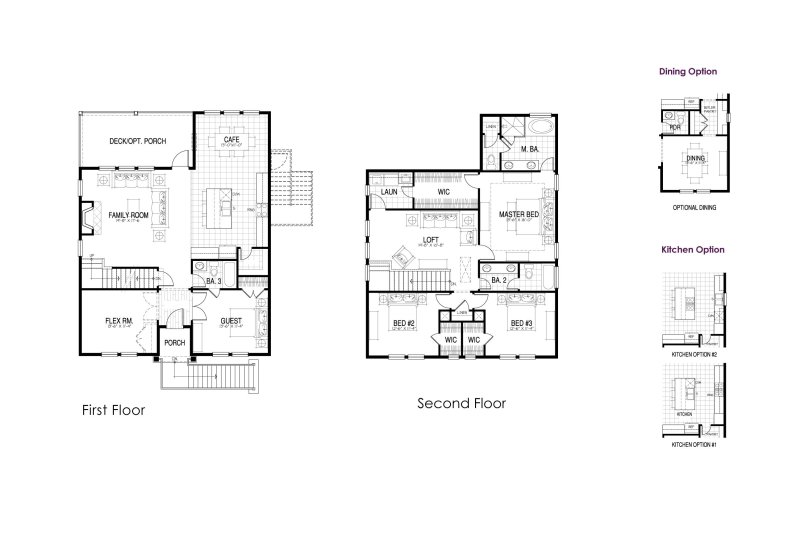
View All22 Photos

Marshfield
22
$749k
MarshfrontNo HOANew Construction
Luxury Elevated Marshfront Home in Johns Island - No HOA, New 2024
Marshfield
MarshfrontNo HOANew Construction
3893 James Bay Road, Johns Island, SC 29455
$749,000
$749,000
201 views
20 saves
Does this home feel like a match?
Let us know — it helps us curate better suggestions for you.
Property Highlights
Bedrooms
4
Bathrooms
3
Property Details
MarshfrontNo HOANew Construction
Brand New Proposed Construction- No HOA - Marshfront - Beautiful Elevated home on the marsh just minutes from West Ashley and all of Charleston. Enjoy the best the Lowcountry has to offer with no HOA! The elevated Kennedy floorplan with front and rear porches, offering luxury living with four bedrooms and three full baths, gourmet kitchen, fireplace, , 10' ceilings on main floor, laminate hard surface flooring, quartz countertops and much more.
Time on Site
9 months ago
Property Type
Residential
Year Built
2024
Lot Size
21,780 SqFt
Price/Sq.Ft.
N/A
HOA Fees
Request Info from Buyer's AgentProperty Details
Bedrooms:
4
Bathrooms:
3
Total Building Area:
2,540 SqFt
Property Sub-Type:
SingleFamilyResidence
School Information
Elementary:
Oakland
Middle:
C E Williams
High:
West Ashley
School assignments may change. Contact the school district to confirm.
Additional Information
Region
0
C
1
H
2
S
Lot And Land
Lot Features
Wooded
Lot Size Area
0.5
Lot Size Acres
0.5
Lot Size Units
Acres
Agent Contacts
List Agent Mls Id
34576
List Office Name
HQ Real Estate LLC
List Office Mls Id
9372
List Agent Full Name
Christina Sanchez
Green Features
Green Building Verification Type
HERS Index Score
Room Dimensions
Room Master Bedroom Level
Upper
Property Details
Directions
Highway 17 South From Charleston. Left On James Bay Rd. Home On The Right
M L S Area Major
12 - West of the Ashley Outside I-526
Tax Map Number
2850000090
County Or Parish
Charleston
Property Sub Type
Single Family Detached
Architectural Style
Traditional
Construction Materials
Cement Siding
Exterior Features
Roof
Architectural
Other Structures
No
Patio And Porch Features
Covered, Porch - Full Front
Interior Features
Cooling
Central Air
Heating
Forced Air
Flooring
Ceramic Tile, Laminate
Room Type
Laundry, Loft, Office, Pantry
Laundry Features
Laundry Room
Interior Features
Ceiling - Smooth, Tray Ceiling(s), High Ceilings, Kitchen Island, Walk-In Closet(s), Loft, Office, Pantry
Systems & Utilities
Sewer
Public Sewer
Utilities
Berkeley Elect Co-Op
Water Source
Public
Financial Information
Listing Terms
Cash, Conventional, FHA, VA Loan
Additional Information
Stories
3
Cooling Y N
true
Feed Types
- IDX
Heating Y N
true
Listing Id
25002167
Mls Status
Active
Listing Key
4e5b23bffbec5eff9d011eac2c21b1a3
Coordinates
- -80.125775
- 32.797404
Fireplace Y N
false
Co List Agent Key
2f83fb043e3b254546fc64ab18ec708f
Home Warranty Y N
true
Standard Status
Active
Co List Office Key
fe57e3cb95f43eac101af474b22f0565
Source System Key
20250127183959160981000000
Co List Agent Mls Id
17498
Co List Office Name
HQ Real Estate LLC
Building Area Units
Square Feet
Co List Office Mls Id
9372
Foundation Details
- Raised
New Construction Y N
true
Property Attached Y N
false
Co List Agent Full Name
Chad Murdock
Originating System Name
CHS Regional MLS
Special Listing Conditions
10 Yr Warranty
Co List Agent Preferred Phone
843-566-5533
Showing & Documentation
Internet Address Display Y N
true
Internet Consumer Comment Y N
true
Internet Automated Valuation Display Y N
true
