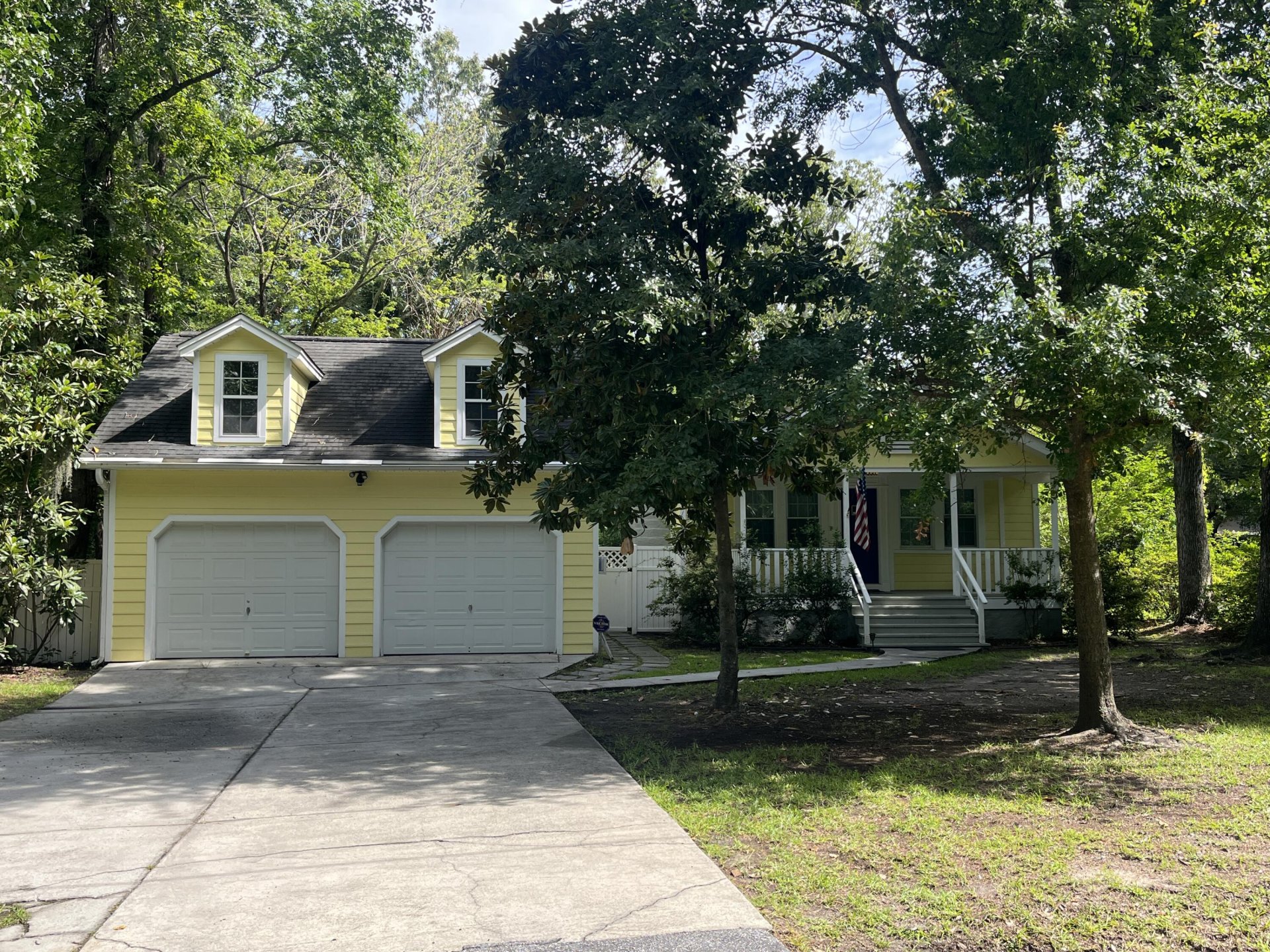
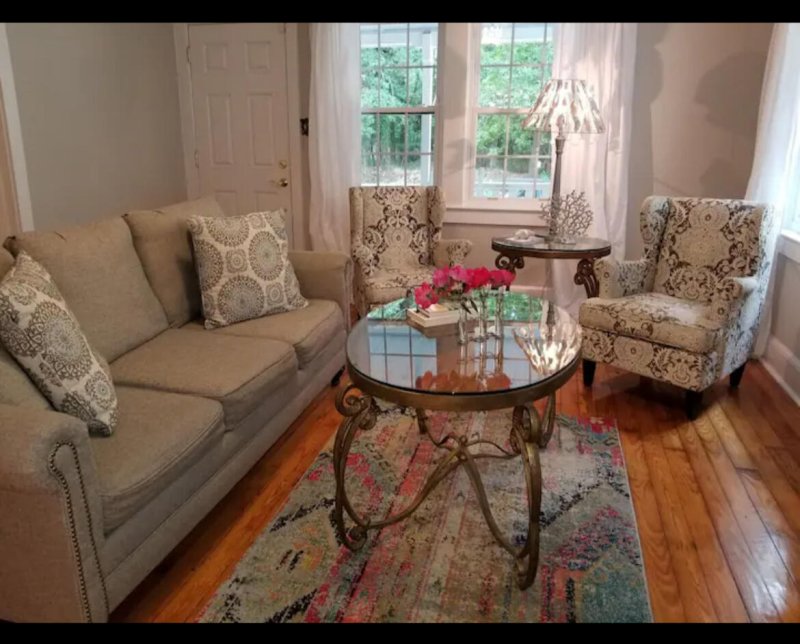
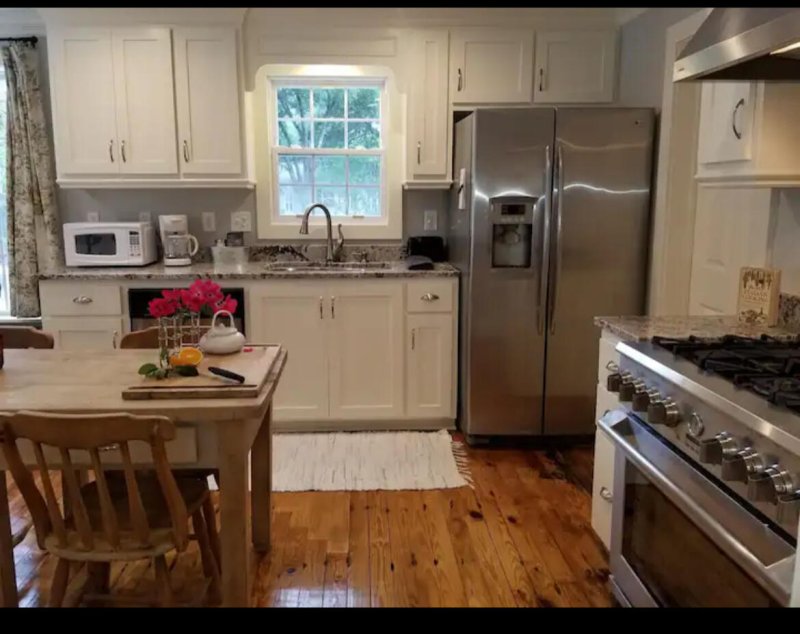
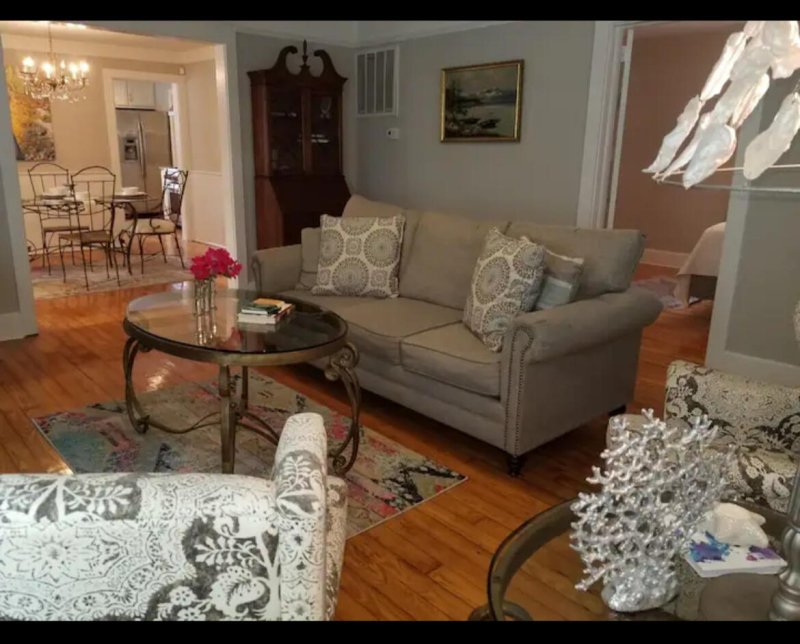
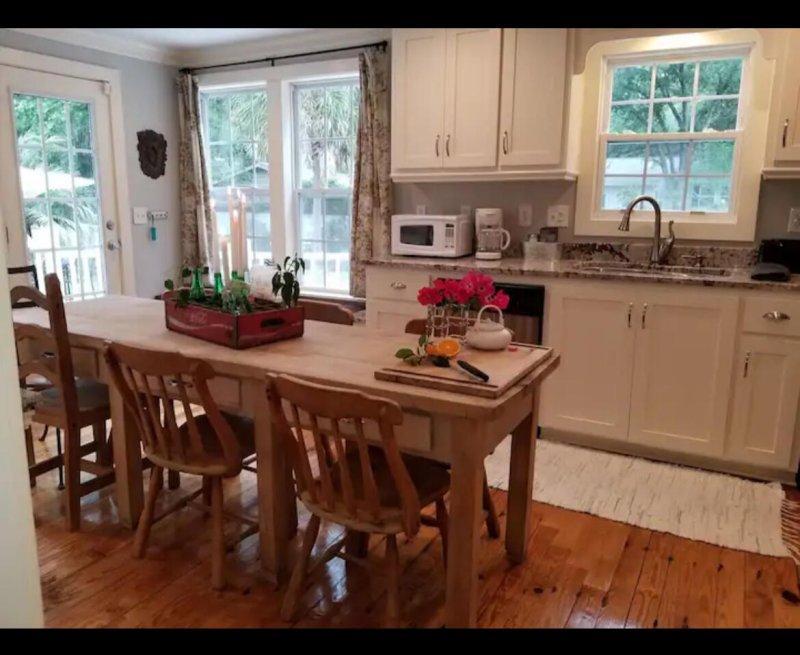

Johns Island Compound w/ Pool, Guest Cottage & Outbuildings | No HOA
3646 Hilton Drive, Johns Island, SC 29455
$580,000
$580,000
Does this home feel like a match?
Let us know — it helps us curate better suggestions for you.
Property Highlights
Bedrooms
3
Bathrooms
2
Property Details
Rare Opportunity - Luxurious Johns Island Compound with Pool & Optional Commercial KitchenWelcome to 3646 Hilton Dr--a unique property offering a renovated 2BR/1BA main home, guest cottage, pool, and two versatile outbuildings on a private, tree-lined lot. Enjoy original pine floors, a gourmet kitchen, and resort-style outdoor living with a semi-tropical poolscape.Includes a converted pool house with kitchenette and bath, plus a detached garage built to house a DHEC-approved bakery (re-permitting possible or convert to rental/studio).
Time on Site
5 months ago
Property Type
Residential
Year Built
1987
Lot Size
13,939 SqFt
Price/Sq.Ft.
N/A
HOA Fees
Request Info from Buyer's AgentProperty Details
School Information
Additional Information
Region
Lot And Land
Agent Contacts
Community & H O A
Room Dimensions
Property Details
Exterior Features
Interior Features
Systems & Utilities
Financial Information
Additional Information
- IDX
- -80.109654
- 32.793273
- Crawl Space
