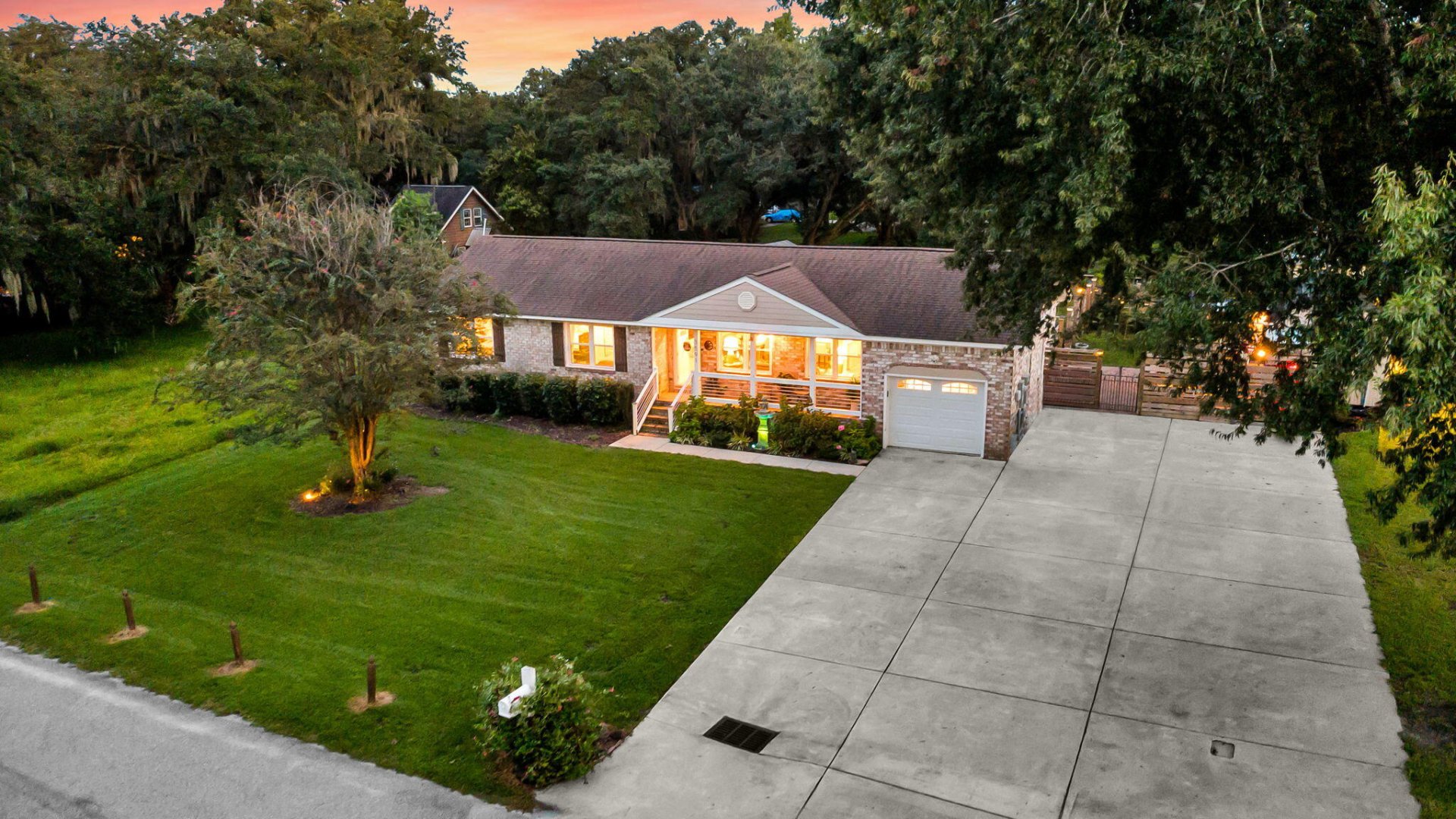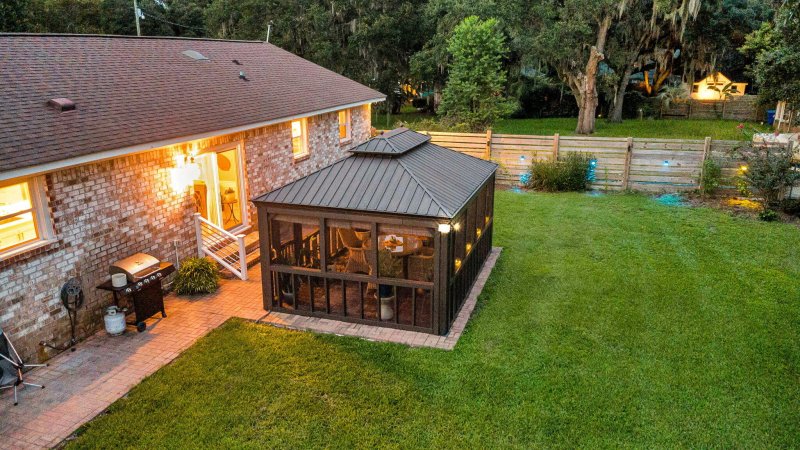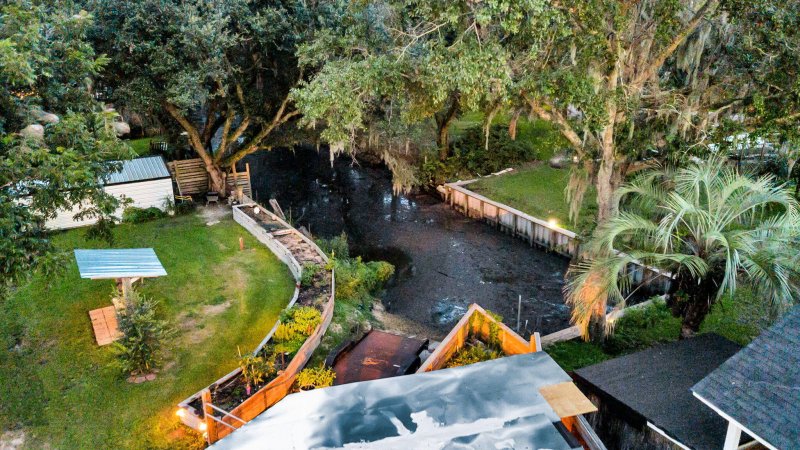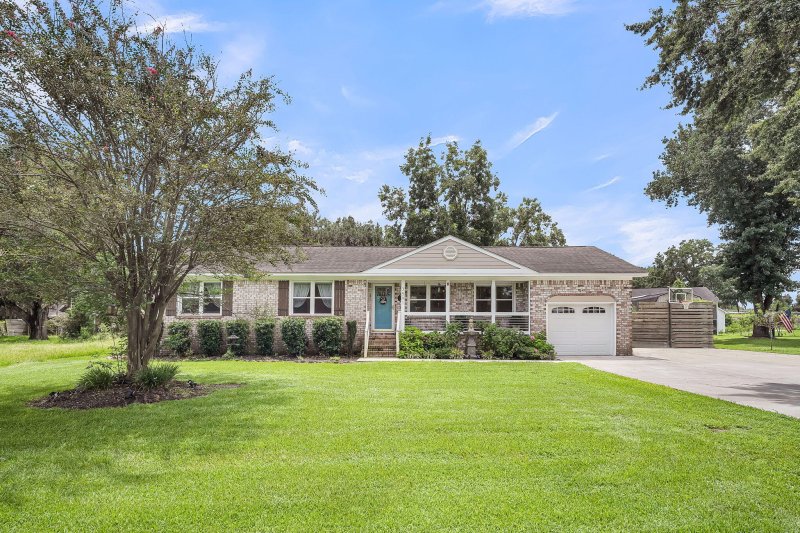





3591 Bayou Road in Shell Point, Johns Island, SC
3591 Bayou Road, Johns Island, SC 29455
$699,000
$699,000
Does this home feel like a match?
Let us know — it helps us curate better suggestions for you.
Property Highlights
Bedrooms
4
Bathrooms
3
Water Feature
River Access, Tidal Creek, Waterfront - Shallow
Property Details
Welcome to 3591 Bayou Road, where the magic of waterfront living meets the income-generating potential of a short-term rental-qualified ADU, and your own private boat ramp invites you to slip into the Lowcountry's scenic tidal waterways with ease. Cast a line for redfish at sunset, set a crab trap from the dock, or simply soak in the stillness of the salt air--this is coastal living at its most soulful. This one-of-a-kind Johns Island retreat is a rare and remarkable offering, complete with a charming four-bedroom home and a detached accessory dwelling unit. Tucked beneath the canopy of moss-draped oaks, this peaceful retreat captures the soul of Lowcountry living with just the right blend of seclusion, comfort, and easygoing Southern charm. The main residence has been lovingly cared for and thoughtfully refreshed. Step inside to discover rich hardwood floors that stretch throughout, paired with classic shiplap walls. The heart of the home is a spacious, light-filled kitchen, equal parts gathering space and gourmet workspace, complete with a large quartz-topped island, stainless steel appliances, and a built-in wine fridge. The primary bathroom has been thoughtfully reimagined into a spa-like haven, featuring a jetted soaking tub, a tiled walk-in shower, and elegant fixtures that invite you to slow down and unwind.
Time on Site
3 months ago
Property Type
Residential
Year Built
1966
Lot Size
21,780 SqFt
Price/Sq.Ft.
N/A
HOA Fees
Request Info from Buyer's AgentProperty Details
School Information
Additional Information
Region
Lot And Land
Agent Contacts
Community & H O A
Room Dimensions
Property Details
Exterior Features
Interior Features
Systems & Utilities
Financial Information
Additional Information
- IDX
- -80.107427
- 32.790436
- Crawl Space
