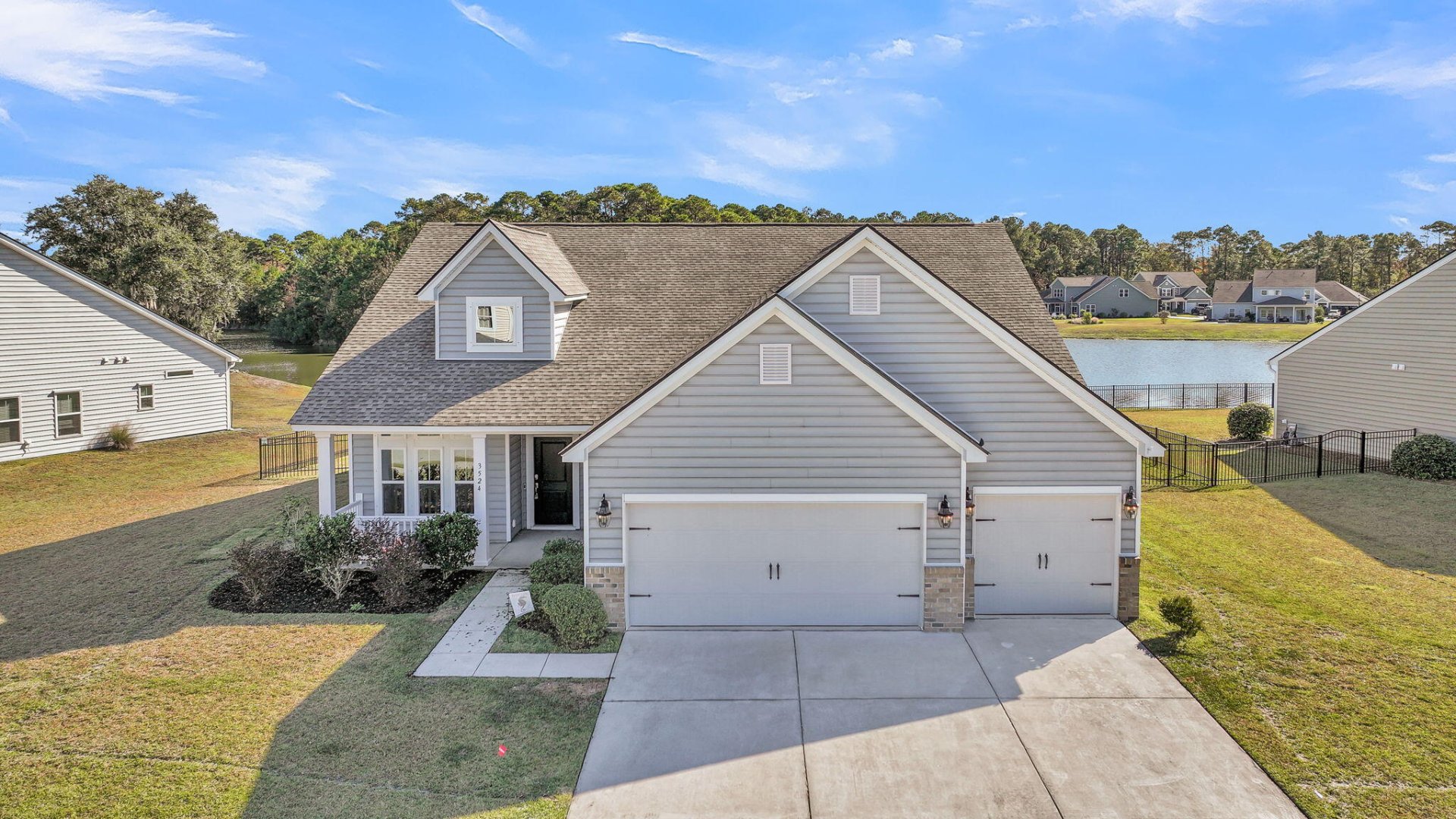
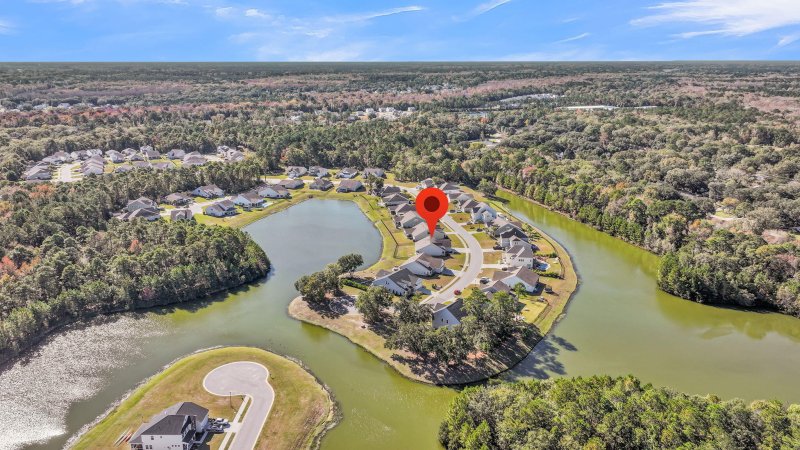
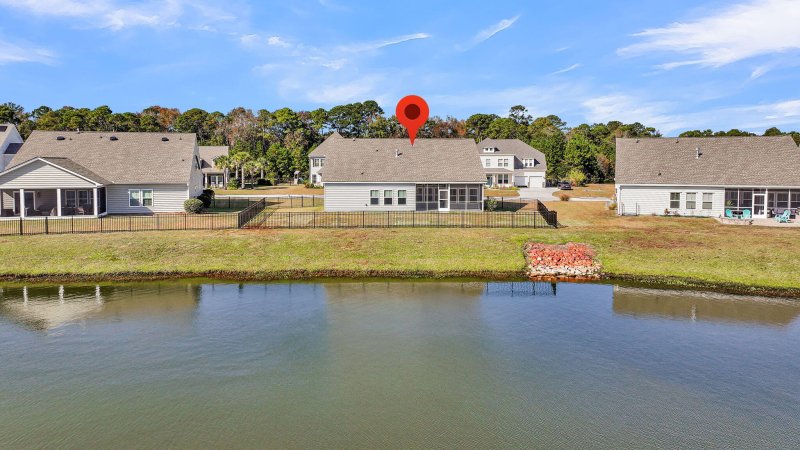
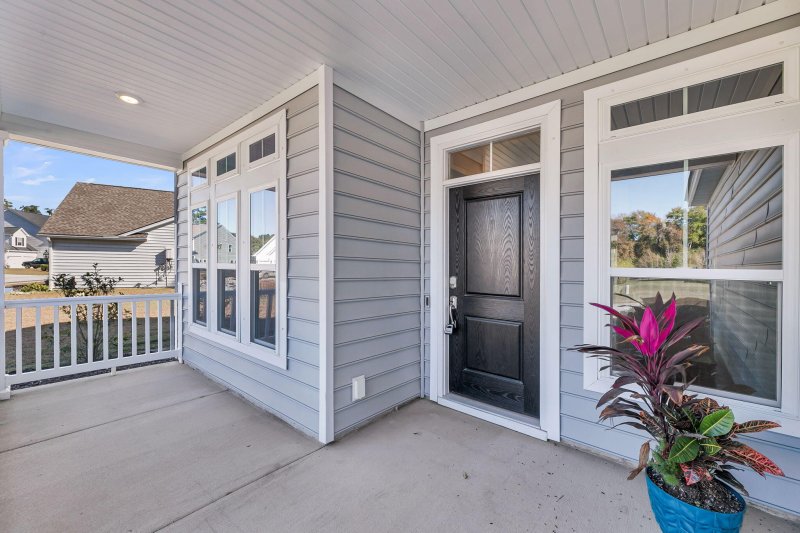
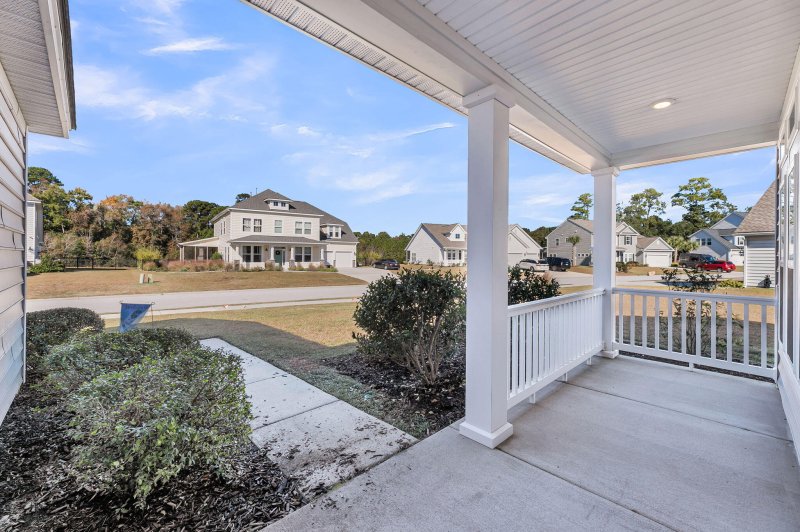

3524 Great Egret Drive in St. Johns Lake, Johns Island, SC
3524 Great Egret Drive, Johns Island, SC 29455
$660,000
$660,000
Does this home feel like a match?
Let us know — it helps us curate better suggestions for you.
Property Highlights
Bedrooms
3
Bathrooms
2
Water Feature
Lake Front
Property Details
This one stands out among them all! Perfectly positioned on a .3-acre lot overlooking the 64 acre lake in sought after St. Johns Lake. This home offers the ideal blend of style, comfort, and Lowcountry living. Step inside to find an open floor plan with soaring ceilings, a gas fireplace, and LVP flooring throughout.The gourmet kitchen is a showstopper, complete with a huge island, 5-burner gas range, and abundant cabinetry is perfect for entertaining or casual family nights. The primary suite has peaceful lake views and features a spa-like ensuite and large walk-in closet.The additional bedrooms also offer walk-in closets, and there's a separate dining area and dedicated office space for today's lifestyle. Enjoy the outdoors from your screened porch, where you can watch the local wildlifeor simply take in the tranquil lake setting. A new irrigation system and fenced yard add convenience, while the 3-car garage provides exceptional storage.
Time on Site
1 week ago
Property Type
Residential
Year Built
2019
Lot Size
13,068 SqFt
Price/Sq.Ft.
N/A
HOA Fees
Request Info from Buyer's AgentProperty Details
School Information
Additional Information
Region
Lot And Land
Agent Contacts
Community & H O A
Room Dimensions
Property Details
Exterior Features
Interior Features
Systems & Utilities
Financial Information
Additional Information
- IDX
- -80.096832
- 32.752225
- Slab
