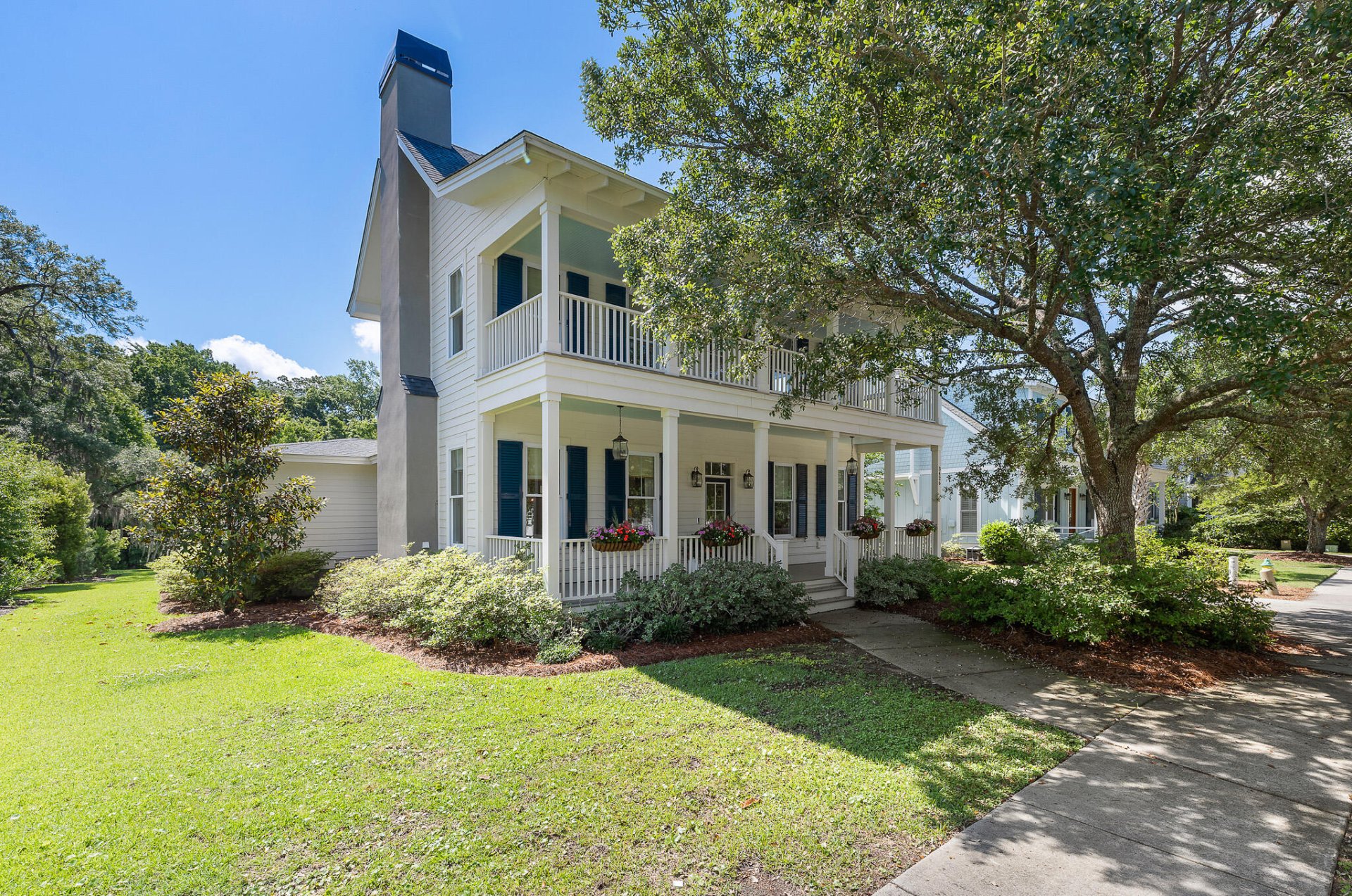
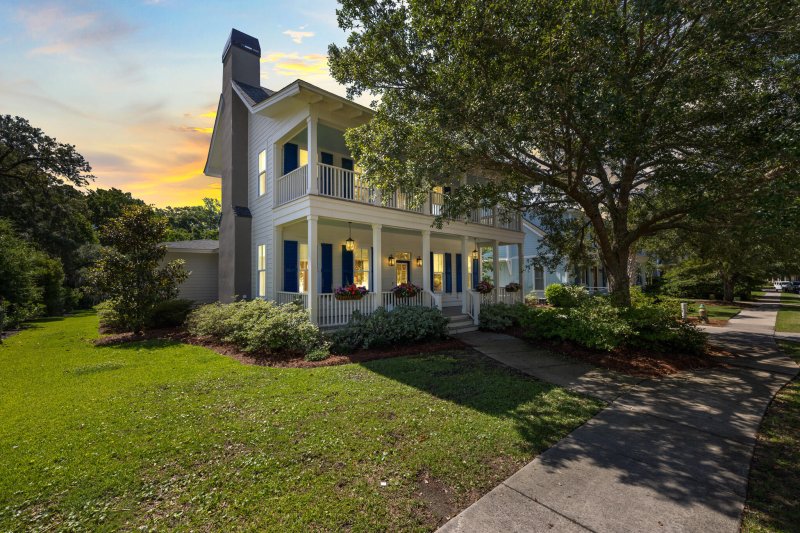
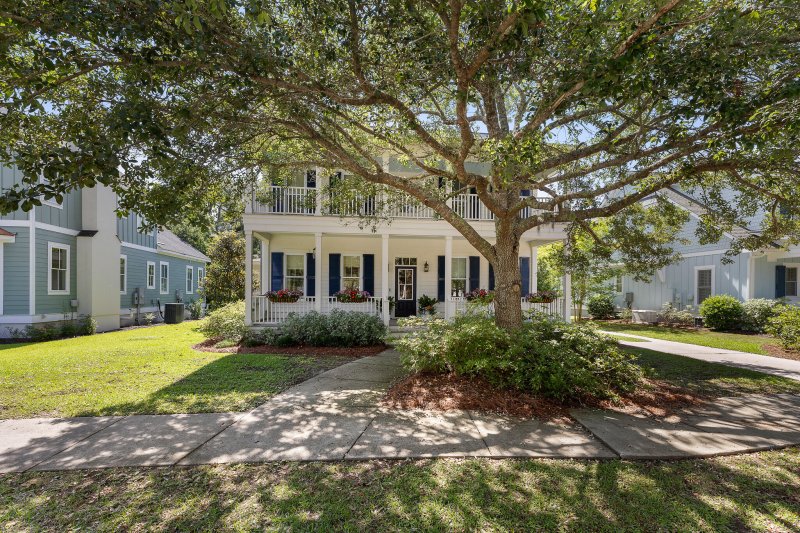
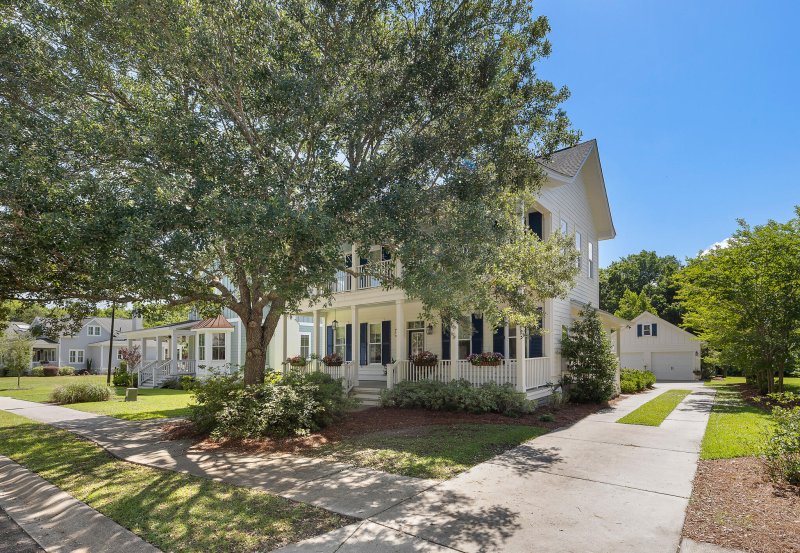
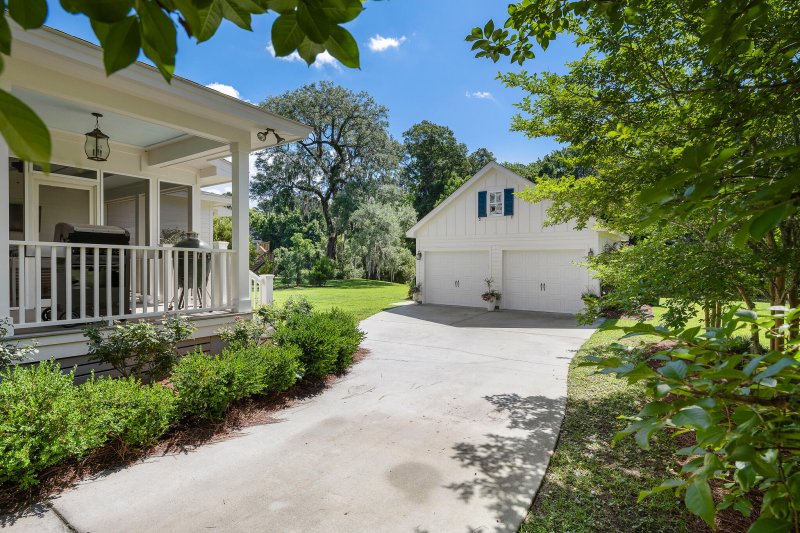

3426 Acorn Drop Lane in The Villages In St Johns Woods, Johns Island, SC
3426 Acorn Drop Lane, Johns Island, SC 29455
$989,000
$989,000
Does this home feel like a match?
Let us know — it helps us curate better suggestions for you.
Property Highlights
Bedrooms
3
Bathrooms
3
Water Feature
Pond
Property Details
Quintessential Lowcountry Living in The Villages at St. Johns Woods!Welcome to this quintessential Lowcountry home nestled in the highly sought-after Villages in St. Johns Woods community. Graced with classic Charleston-style double piazzas, this residence sits along one of the neighborhood's most picturesque, tree-lined streets, surrounded by lush, mature landscaping.Thoughtfully designed by Moser Design Group and custom built by New Leaf Homes, this property combines timeless architecture with quality craftsmanship. The home features 2x6 exterior framing, a stem wall raised slab foundation, HardiePlank siding, a Rinnai tankless water heater, and double-hung windows.Inside, the home is as stunning as its curb appeal suggests. Thefirst floor boasts 10-foot ceilings, recessed lighting, crown moulding, engineered hardwood flooring, creating an airy, light-filled ambiance throughout the open floor plan.
Time on Site
3 weeks ago
Property Type
Residential
Year Built
2017
Lot Size
11,325 SqFt
Price/Sq.Ft.
N/A
HOA Fees
Request Info from Buyer's AgentProperty Details
School Information
Additional Information
Region
Lot And Land
Agent Contacts
Community & H O A
Room Dimensions
Property Details
Exterior Features
Interior Features
Systems & Utilities
Financial Information
Additional Information
- IDX
- -80.064157
- 32.723484
- Raised Slab
