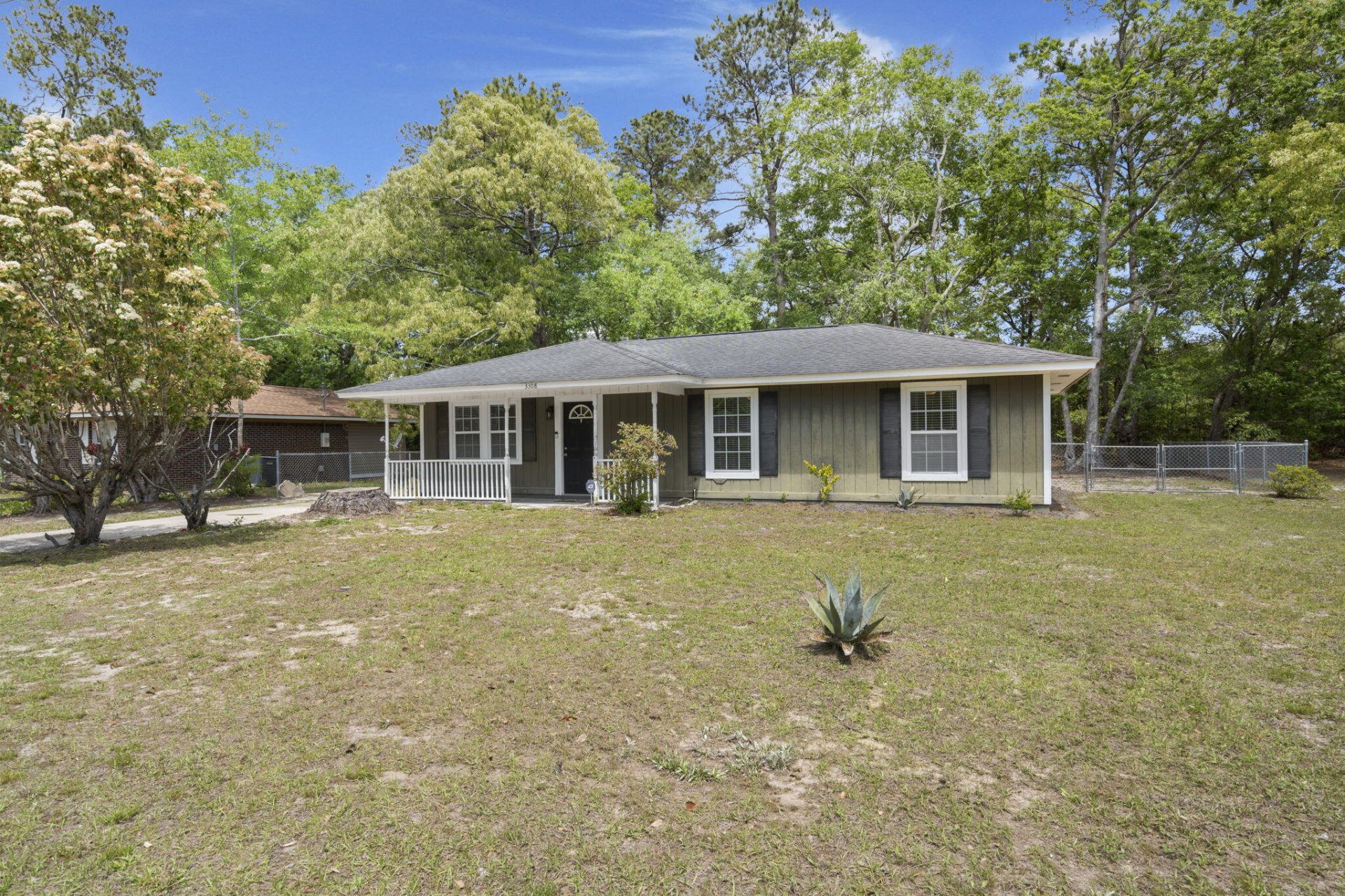
Island Estates
$350k
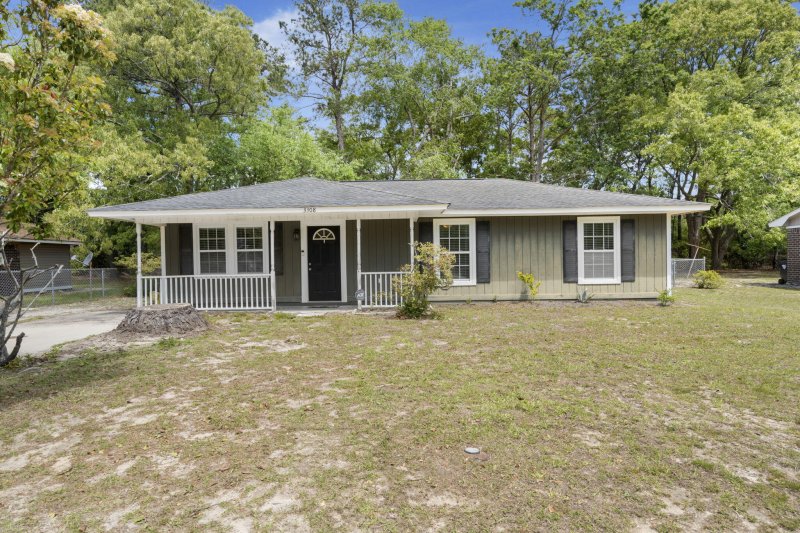
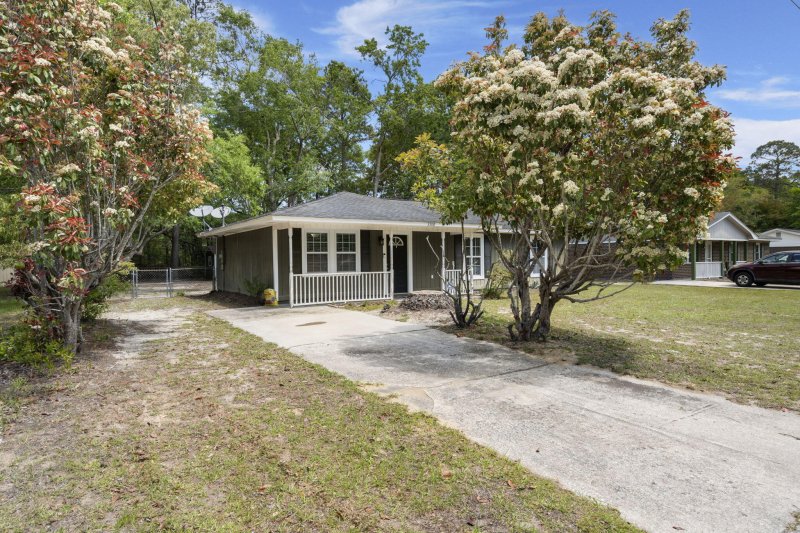
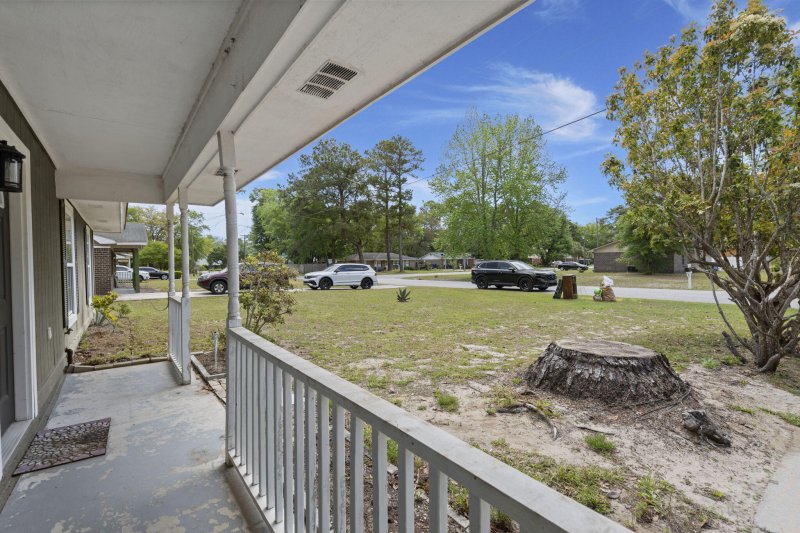
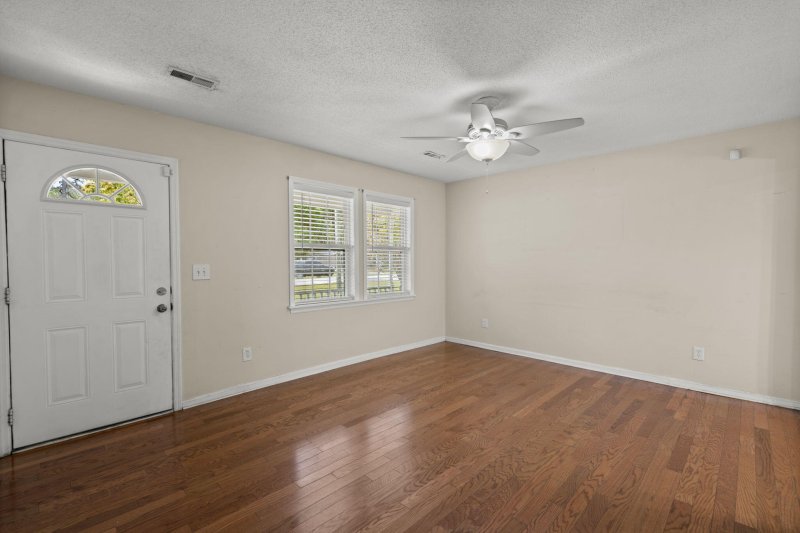
View All26 Photos

Island Estates
26
$350k
Spacious YardQuiet Johns IslandNewer HVAC
Ideal Johns Island Home: Quiet Neighborhood, Spacious Yard, Newer HVAC
Island Estates
Spacious YardQuiet Johns IslandNewer HVAC
3308 Comsee Lane, Johns Island, SC 29455
$350,000
$350,000
208 views
21 saves
Does this home feel like a match?
Let us know — it helps us curate better suggestions for you.
Property Highlights
Bedrooms
3
Bathrooms
2
Property Details
Spacious YardQuiet Johns IslandNewer HVAC
Nestled in a quiet Johns Island neighborhood surrounded by mature trees, this 3-bedroom, 2-bath home is perfect for first-time buyers or those looking to downsize. The spacious yard offers plenty of room to relax, garden, or entertain outdoors.Inside, you'll find granite countertops, large closets, and excellent storage throughout.
Time on Site
7 months ago
Property Type
Residential
Year Built
1985
Lot Size
12,196 SqFt
Price/Sq.Ft.
N/A
HOA Fees
Request Info from Buyer's AgentProperty Details
Bedrooms:
3
Bathrooms:
2
Total Building Area:
1,080 SqFt
Property Sub-Type:
SingleFamilyResidence
Stories:
1
School Information
Elementary:
Angel Oak ES 4K-1/Johns Island ES 2-5
Middle:
Haut Gap
High:
St. Johns
School assignments may change. Contact the school district to confirm.
Additional Information
Region
0
C
1
H
2
S
Lot And Land
Lot Features
0 - .5 Acre, Interior Lot
Lot Size Area
0.28
Lot Size Acres
0.28
Lot Size Units
Acres
Agent Contacts
List Agent Mls Id
11162
List Office Name
Jeff Cook Real Estate LPT Realty
List Office Mls Id
9413
List Agent Full Name
Jeff Cook
Community & H O A
Community Features
Trash
Room Dimensions
Bathrooms Half
0
Room Master Bedroom Level
Lower
Property Details
Directions
Heading South On Savannah Highway, Turn Left Onto Main Rd. Turn Left Onto River Rd. Turn Right Onto Brownswood Rd. Turn Right Onto Comsee Ln. Home Will Be On The Right.
M L S Area Major
23 - Johns Island
Tax Map Number
2791000074
County Or Parish
Charleston
Property Sub Type
Single Family Detached
Architectural Style
Ranch, Traditional
Construction Materials
Wood Siding
Exterior Features
Roof
Architectural
Other Structures
No
Parking Features
Off Street
Exterior Features
Stoop
Patio And Porch Features
Patio, Porch
Interior Features
Cooling
Central Air
Heating
Electric
Flooring
Ceramic Tile, Wood
Room Type
Eat-In-Kitchen, Family, Laundry
Laundry Features
Electric Dryer Hookup, Washer Hookup, Laundry Room
Interior Features
Ceiling - Blown, Walk-In Closet(s), Ceiling Fan(s), Eat-in Kitchen, Family
Systems & Utilities
Sewer
Public Sewer
Utilities
Berkeley Elect Co-Op, Charleston Water Service
Water Source
Public
Financial Information
Listing Terms
Cash, Conventional
Additional Information
Stories
1
Garage Y N
false
Carport Y N
false
Cooling Y N
true
Feed Types
- IDX
Heating Y N
true
Listing Id
25010902
Mls Status
Active
Listing Key
58f1aff8816a049e31e7cb01c5fe2cf5
Coordinates
- -80.086656
- 32.732231
Fireplace Y N
false
Carport Spaces
0
Covered Spaces
0
Standard Status
Active
Source System Key
20250411194924978013000000
Building Area Units
Square Feet
Foundation Details
- Slab
New Construction Y N
false
Property Attached Y N
false
Originating System Name
CHS Regional MLS
Showing & Documentation
Internet Address Display Y N
true
Internet Consumer Comment Y N
true
Internet Automated Valuation Display Y N
true
