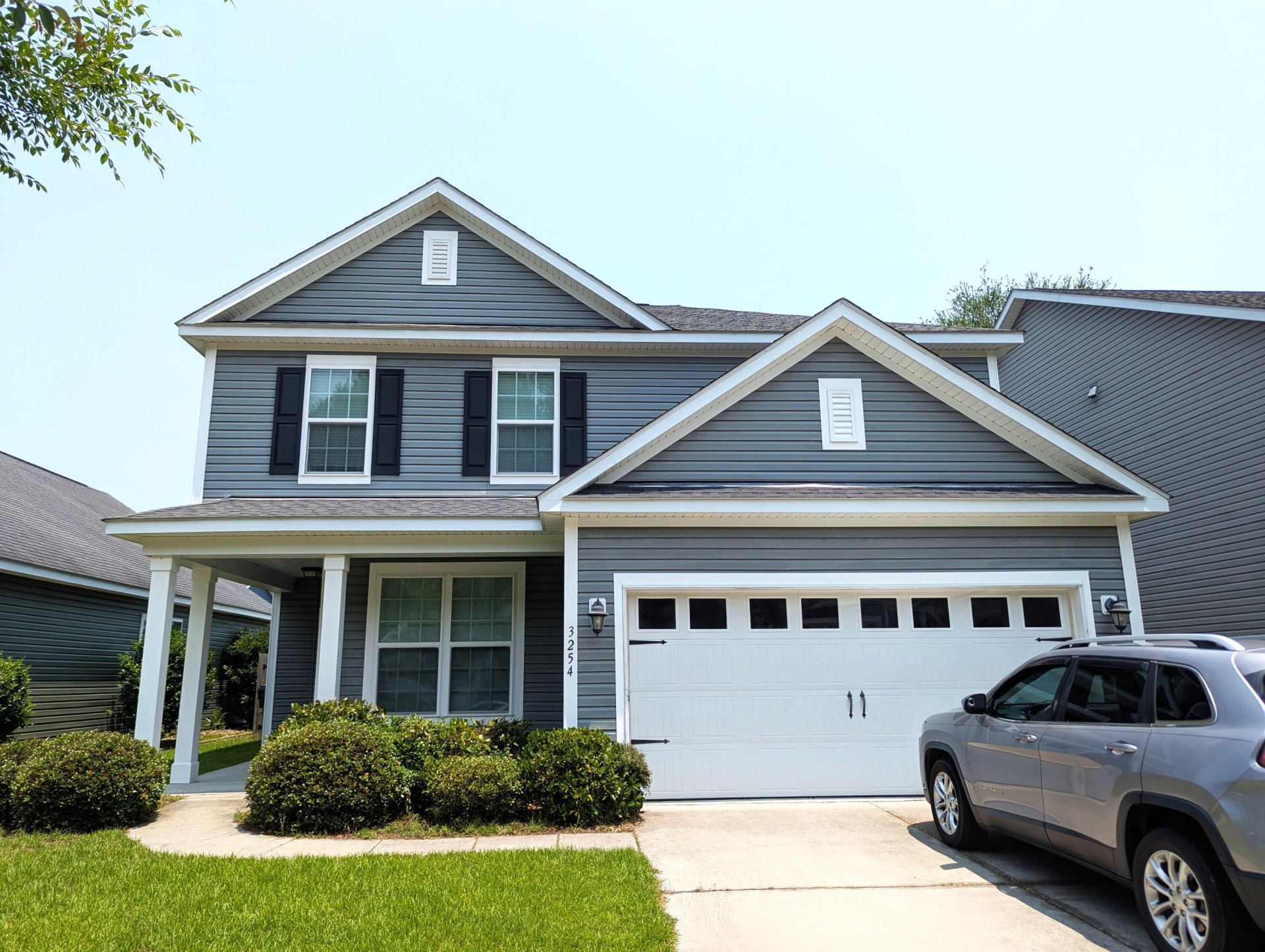
Maybank Village
$535k
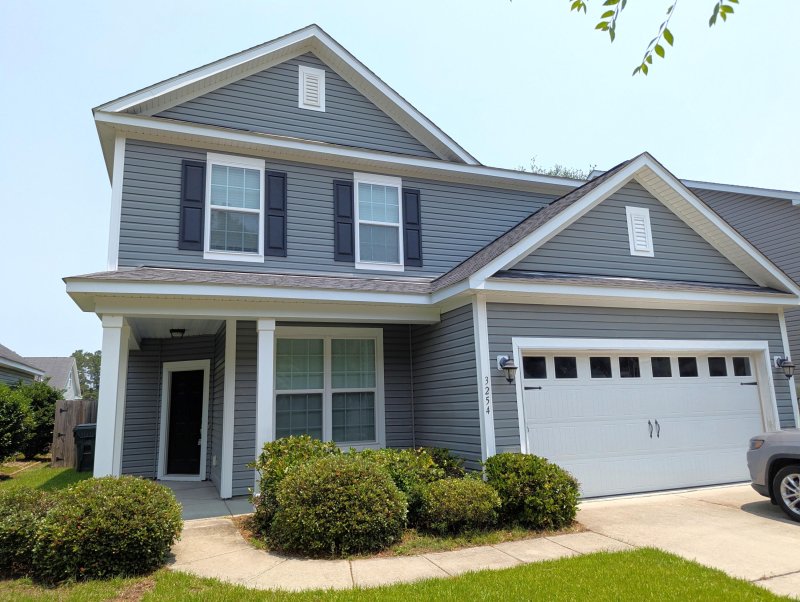
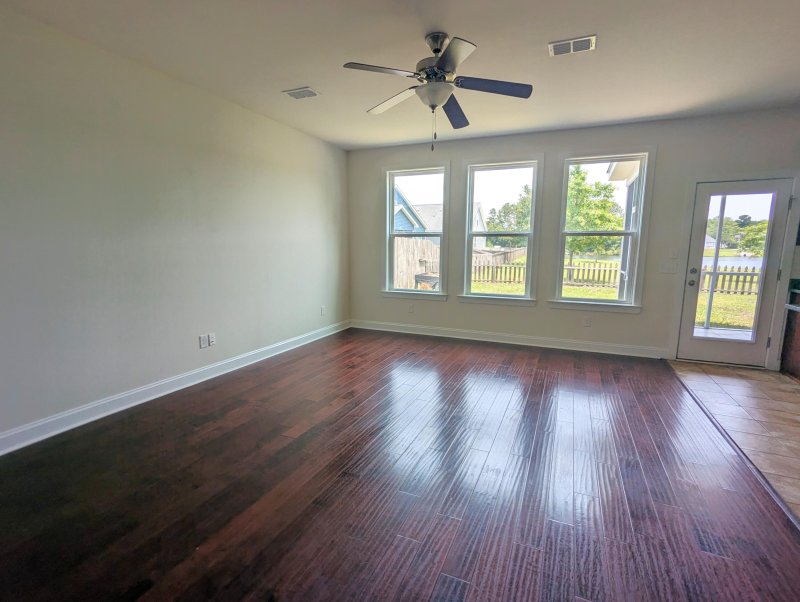
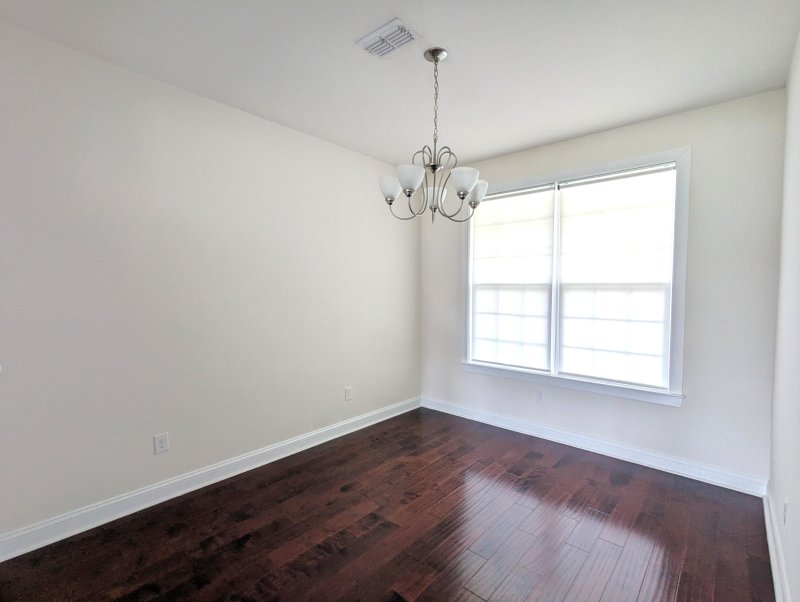
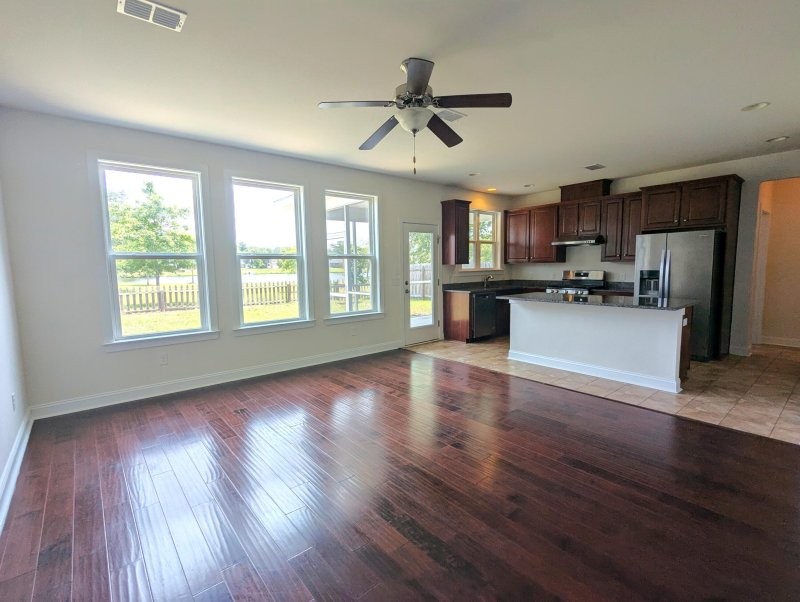
View All25 Photos

Maybank Village
25
$535k
Pond ViewsVersatile Flex RoomAttached Garage
Spacious Johns Island Home with Flex Room & Pond Views
Maybank Village
Pond ViewsVersatile Flex RoomAttached Garage
3254 Hartwell Street, Johns Island, SC 29455
$535,000
$535,000
201 views
20 saves
Does this home feel like a match?
Let us know — it helps us curate better suggestions for you.
Property Highlights
Bedrooms
4
Bathrooms
3
Water Feature
Pond, Pond Site
Property Details
Pond ViewsVersatile Flex RoomAttached Garage
Beautiful home in Maybank Village in scenic Johns Island! With 4 or 5 bedrooms and 3 full baths. Downstairs, you'll find a bright & airy living room with large windows.
Time on Site
5 months ago
Property Type
Residential
Year Built
2015
Lot Size
5,227 SqFt
Price/Sq.Ft.
N/A
HOA Fees
Request Info from Buyer's AgentProperty Details
Bedrooms:
4
Bathrooms:
3
Total Building Area:
2,214 SqFt
Property Sub-Type:
SingleFamilyResidence
Garage:
Yes
Stories:
2
School Information
Elementary:
Angel Oak ES 4K-1/Johns Island ES 2-5
Middle:
Haut Gap
High:
St. Johns
School assignments may change. Contact the school district to confirm.
Additional Information
Region
0
C
1
H
2
S
Lot And Land
Lot Size Area
0.12
Lot Size Acres
0.12
Lot Size Units
Acres
Agent Contacts
List Agent Mls Id
8033
List Office Name
AgentOwned Realty
List Office Mls Id
1831
List Agent Full Name
Dee Suffel
Community & H O A
Community Features
Trash
Room Dimensions
Bathrooms Half
0
Room Master Bedroom Level
Upper
Property Details
Directions
From I-526 W, Turn Left Onto Us-17 N, Turn Right Onto Wesley Dr, Continue Straight Onto State Hwy 171/folly Rd Blvd, Turn Right Onto Sc-700 W, Turn Left Onto Walter Dr, Turn Left Onto Hartwell St, Home Is On The Left.
M L S Area Major
23 - Johns Island
Tax Map Number
31300000385
County Or Parish
Charleston
Property Sub Type
Single Family Detached
Architectural Style
Traditional
Construction Materials
Vinyl Siding
Exterior Features
Roof
Architectural
Fencing
Fence - Wooden Enclosed
Other Structures
No
Parking Features
2 Car Garage, Garage Door Opener
Patio And Porch Features
Front Porch, Screened
Interior Features
Cooling
Central Air
Heating
Central
Flooring
Carpet, Ceramic Tile, Laminate, Luxury Vinyl
Room Type
Great, Separate Dining
Laundry Features
Electric Dryer Hookup, Washer Hookup
Interior Features
Ceiling - Smooth, High Ceilings, Garden Tub/Shower, Kitchen Island, Ceiling Fan(s), Great, Separate Dining
Systems & Utilities
Sewer
Public Sewer
Utilities
John IS Water Co
Water Source
Public
Financial Information
Listing Terms
Any, Cash, Conventional, FHA, VA Loan
Additional Information
Stories
2
Garage Y N
true
Carport Y N
false
Cooling Y N
true
Feed Types
- IDX
Heating Y N
true
Listing Id
25015156
Mls Status
Active
Listing Key
fb094d1a0e559cef4819302df5b99244
Coordinates
- -80.057291
- 32.728731
Fireplace Y N
false
Parking Total
2
Carport Spaces
0
Covered Spaces
2
Co List Agent Key
795a1e72db19e809bd625e6f7f8e3bd6
Standard Status
Active
Co List Office Key
d48abd5054992538e06360975641e899
Source System Key
20250601203402497275000000
Co List Agent Mls Id
28669
Co List Office Name
AgentOwned Realty
Building Area Units
Square Feet
Co List Office Mls Id
1831
Foundation Details
- Slab
New Construction Y N
false
Property Attached Y N
false
Co List Agent Full Name
Jasmine Suffel
Originating System Name
CHS Regional MLS
Co List Agent Preferred Phone
843-345-4909
Showing & Documentation
Internet Address Display Y N
true
Internet Consumer Comment Y N
true
Internet Automated Valuation Display Y N
true
