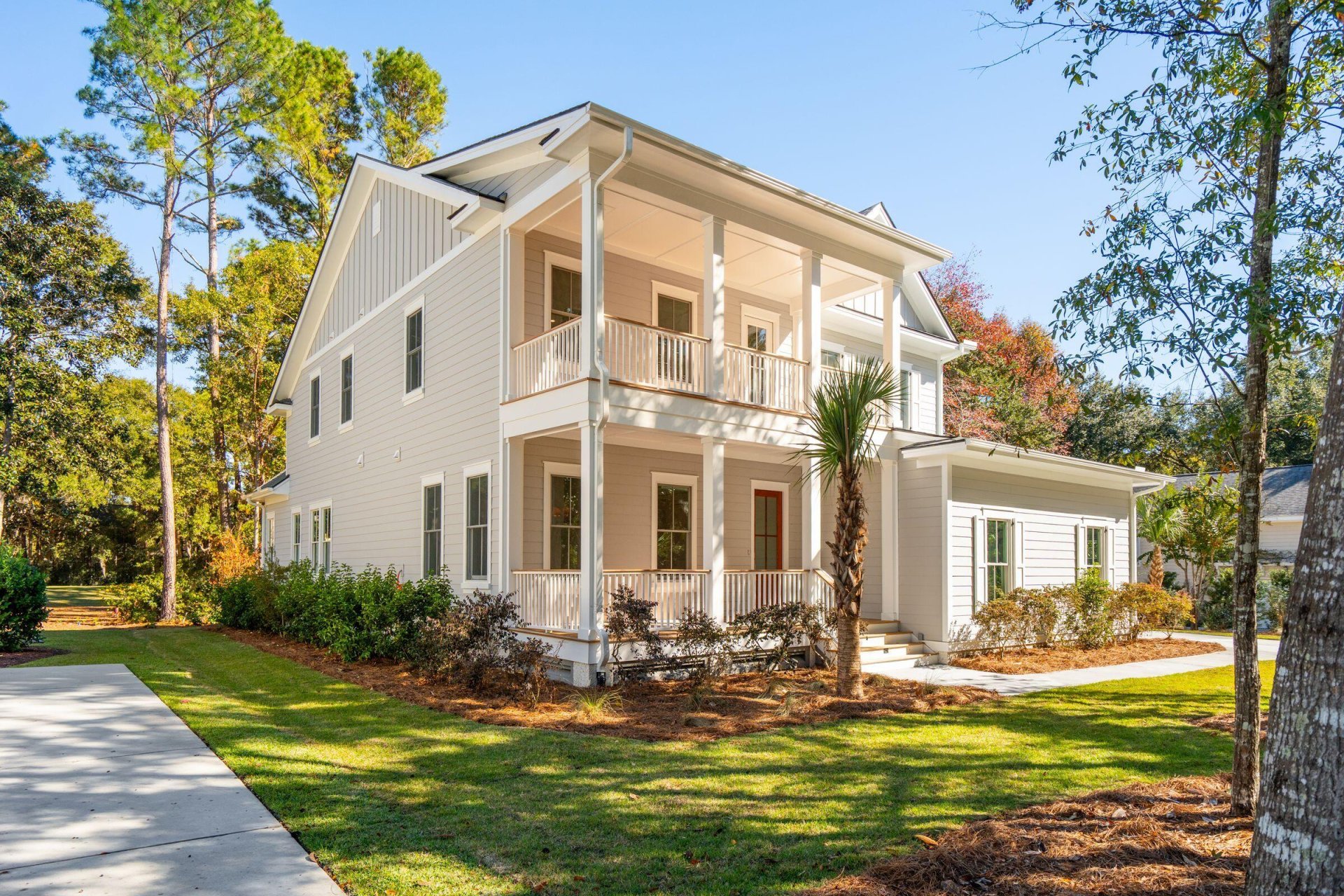
Kiawah River Estates
$1.8M
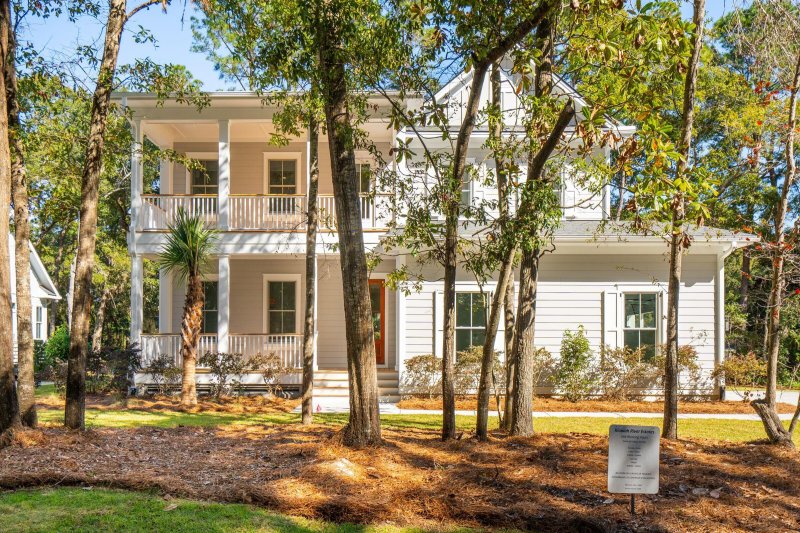
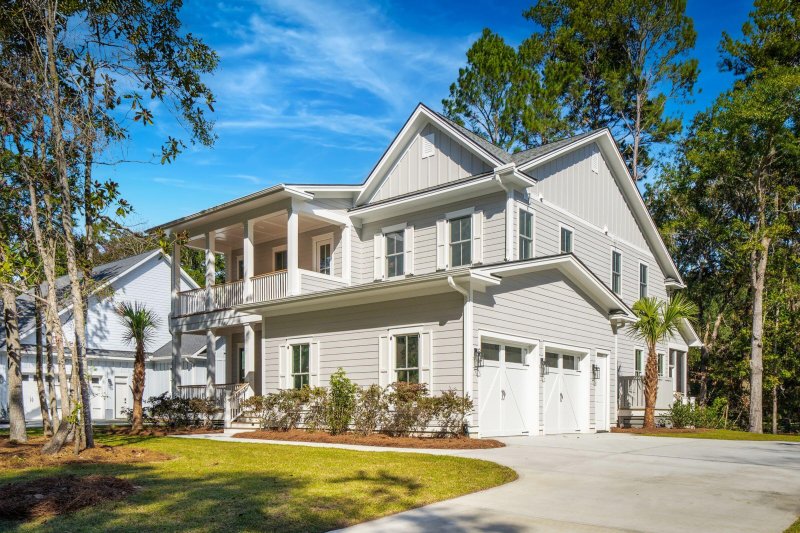
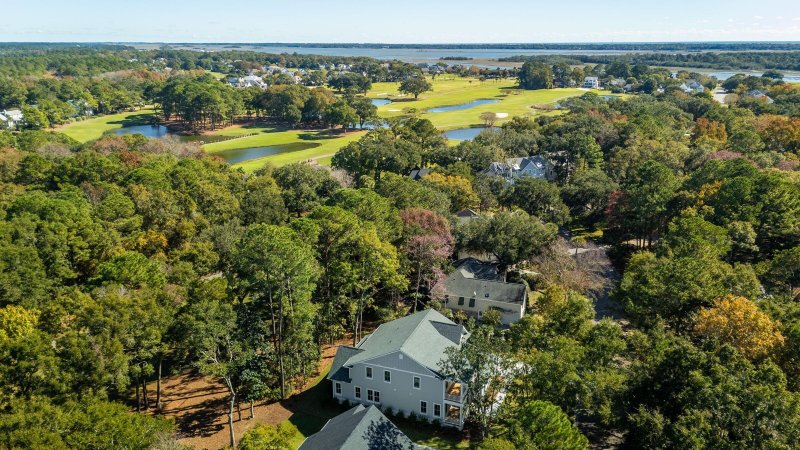
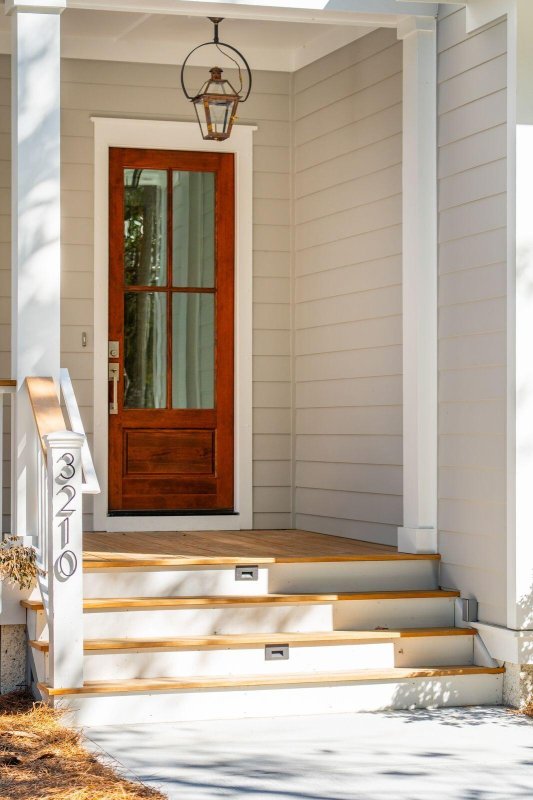
View All100 Photos

Kiawah River Estates
100
$1.8M
3210 Waverly Lane in Kiawah River Estates, Johns Island, SC
3210 Waverly Lane, Johns Island, SC 29455
$1,775,000
$1,775,000
207 views
21 saves
Does this home feel like a match?
Let us know — it helps us curate better suggestions for you.
Property Highlights
Bedrooms
5
Bathrooms
5
Property Details
Brand New Semi-Custom home - Set on nearly a third of an acre, this 3,412-sq-ft Johns Island home blends refined comfort with thoughtful upgrades. Ten-foot ceilings, an elevated insulation package, a main-floor owner's suite , and seamless indoor-outdoor living create an inviting flow. A Thermador luxury appliance package anchors the kitchen, while full-yard irrigation, built-in Wi-Fi extenders, a loft, screened porch, and side-load garage round out a modern, convenient living experience.
Time on Site
1 week ago
Property Type
Residential
Year Built
2025
Lot Size
13,068 SqFt
Price/Sq.Ft.
N/A
HOA Fees
Request Info from Buyer's AgentProperty Details
Bedrooms:
5
Bathrooms:
5
Total Building Area:
3,360 SqFt
Property Sub-Type:
SingleFamilyResidence
Garage:
Yes
Stories:
2
School Information
Elementary:
Angel Oak ES 4K-1/Johns Island ES 2-5
Middle:
Haut Gap
High:
St. Johns
School assignments may change. Contact the school district to confirm.
Additional Information
Region
0
C
1
H
2
S
Lot And Land
Lot Features
0 - .5 Acre, Wooded
Lot Size Area
0.3
Lot Size Acres
0.3
Lot Size Units
Acres
Agent Contacts
List Agent Mls Id
21913
List Office Name
Grantham Homes Realty, LLC
List Office Mls Id
10820
List Agent Full Name
Marcus Washington
Green Features
Green Building Verification Type
HERS Index Score
Community & H O A
Community Features
Club Membership Available, Dock Facilities, Gated, Golf Course, Golf Membership Available, Pool, Tennis Court(s)
Room Dimensions
Bathrooms Half
1
Room Master Bedroom Level
Lower
Property Details
Directions
Bohicket Rd Traveling Towards Kiawah Island, Bohicket Becomes Betsy Kerrison Pkwy, Left Onto Hope Plantation Dr At Kiawah River Estates Entrance, Right On Waverly, Lot 79 The Third Home On The Right.
M L S Area Major
23 - Johns Island
Tax Map Number
2031000004
County Or Parish
Charleston
Property Sub Type
Single Family Detached
Architectural Style
Traditional
Construction Materials
Cement Siding
Exterior Features
Roof
Architectural
Other Structures
No
Parking Features
4 Car Garage, Garage Door Opener
Exterior Features
Balcony, Lawn Irrigation, Rain Gutters
Patio And Porch Features
Front Porch, Screened
Interior Features
Cooling
Central Air
Flooring
Carpet, Ceramic Tile, Wood
Room Type
Bonus, Eat-In-Kitchen, Family, Foyer, Game, Laundry, Loft, Media, Mother-In-Law Suite, Office, Pantry, Separate Dining, Study
Door Features
Storm Door(s)
Window Features
Storm Window(s)
Laundry Features
Gas Dryer Hookup, Laundry Room
Interior Features
Ceiling - Smooth, High Ceilings, Elevator, Kitchen Island, Walk-In Closet(s), Ceiling Fan(s), Bonus, Eat-in Kitchen, Family, Entrance Foyer, Game, Loft, Media, In-Law Floorplan, Office, Pantry, Separate Dining, Study
Systems & Utilities
Sewer
Public Sewer
Utilities
John IS Water Co
Water Source
Public
Financial Information
Listing Terms
Cash, Conventional, VA Loan
Additional Information
Stories
2
Garage Y N
true
Carport Y N
false
Cooling Y N
true
Feed Types
- IDX
Heating Y N
false
Listing Id
25030304
Mls Status
Active
Listing Key
6da497e132c5098ffd36b447a72cd597
Coordinates
- -80.149299
- 32.619146
Fireplace Y N
true
Parking Total
4
Carport Spaces
0
Covered Spaces
4
Co List Agent Key
0f76fc274f45358ed165eef0240da254
Home Warranty Y N
true
Standard Status
Active
Co List Office Key
e5e951a92712ca76dd9eb346699fa802
Fireplaces Total
1
Source System Key
20251113110503908147000000
Co List Agent Mls Id
33266
Co List Office Name
Grantham Homes Realty, LLC
Building Area Units
Square Feet
Co List Office Mls Id
10820
Foundation Details
- Raised Slab
New Construction Y N
true
Property Attached Y N
false
Co List Agent Full Name
Melinda Slider
Originating System Name
CHS Regional MLS
Special Listing Conditions
10 Yr Warranty
Co List Agent Preferred Phone
843-822-0236
Showing & Documentation
Internet Address Display Y N
true
Internet Consumer Comment Y N
true
Internet Automated Valuation Display Y N
true
