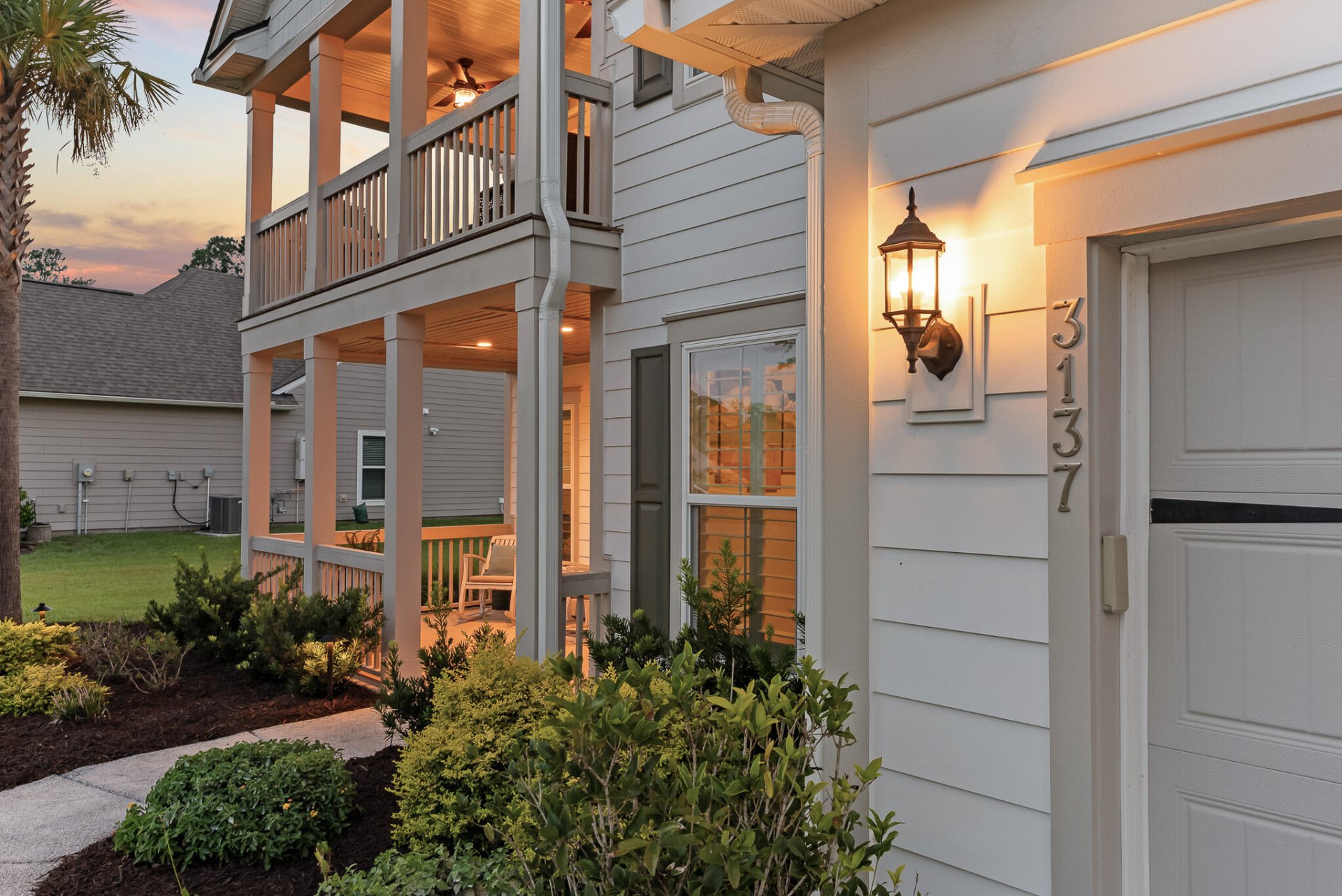
Sea Island Preserve
$900k
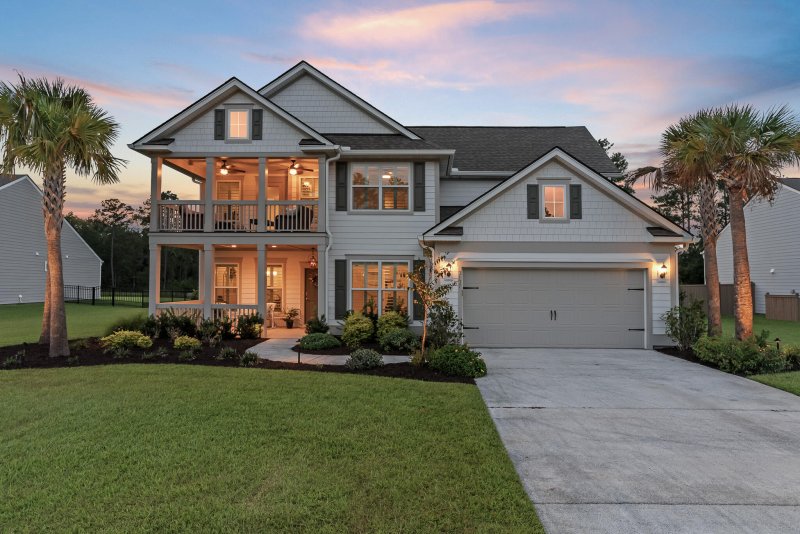
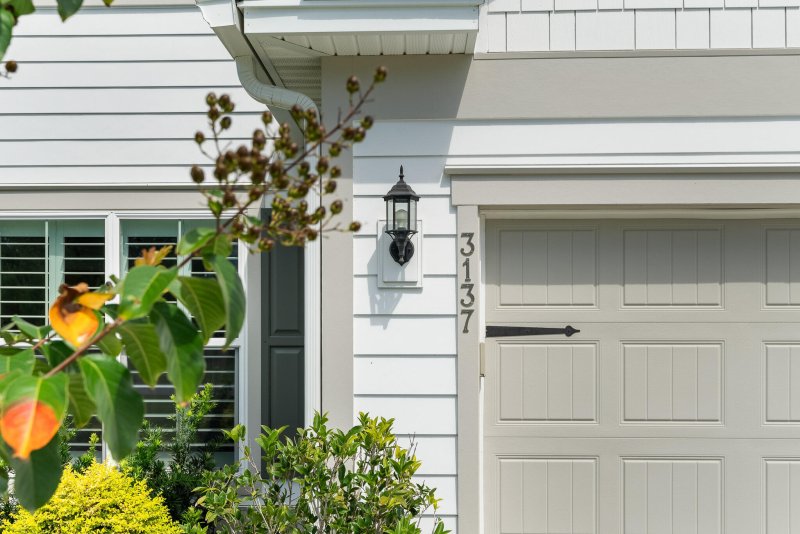
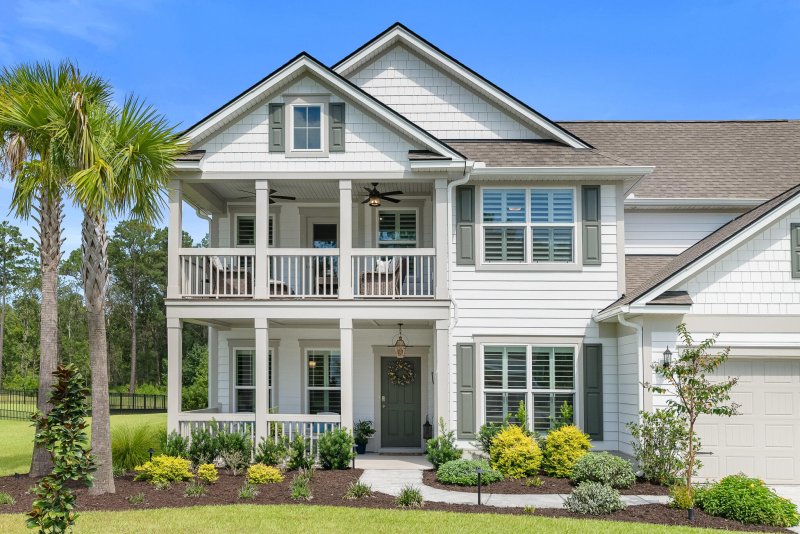
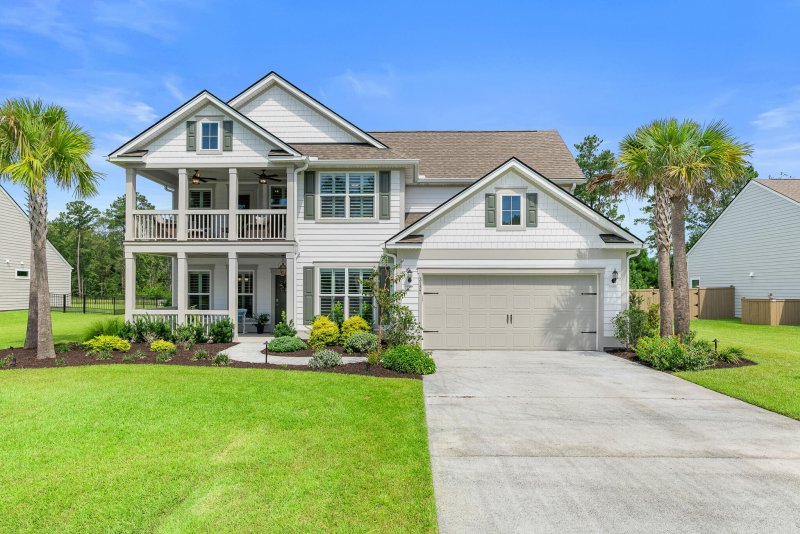
View All70 Photos

Sea Island Preserve
70
$900k
3137 Hugh Bennett Drive in Sea Island Preserve, Johns Island, SC
3137 Hugh Bennett Drive, Johns Island, SC 29455
$899,900
$899,900
Does this home feel like a match?
Let us know — it helps us curate better suggestions for you.
Property Highlights
Bedrooms
4
Bathrooms
3
Property Details
Welcome to the beautiful Sea Islands of Charleston. You will be proud to call this home! 3137 Hugh Bennett Dr is an amazing 4-bedroom, 3.
Time on Site
2 months ago
Property Type
Residential
Year Built
2022
Lot Size
16,117 SqFt
Price/Sq.Ft.
N/A
HOA Fees
Request Info from Buyer's AgentListing Information
- LocationJohns Island
- MLS #CHS4d58f0f71014ec6090ac313ac9b28066
- Stories2
- Last UpdatedNovember 12, 2025
Property Details
Bedrooms:
4
Bathrooms:
3
Total Building Area:
3,397 SqFt
Property Sub-Type:
SingleFamilyResidence
Garage:
Yes
Stories:
2
School Information
Elementary:
Johns Island Elementary
Middle:
Haut Gap
High:
St. Johns
School assignments may change. Contact the school district to confirm.
Additional Information
Region
0
C
1
H
2
S
Lot And Land
Lot Features
Wooded
Lot Size Area
0.37
Lot Size Acres
0.37
Lot Size Units
Acres
Agent Contacts
List Agent Mls Id
34956
List Office Name
Daniel Ravenel Sotheby's International Realty
List Office Mls Id
1214
List Agent Full Name
Kelly Ryan-revis
Community & H O A
Community Features
Gated, Pool
Room Dimensions
Bathrooms Half
1
Property Details
Directions
From Main Rd Turn Thru The Gates Into Sea Island Preserve Take 1st Right Onto Hugh Bennett, 3137 Will Be On Left Side.
M L S Area Major
23 - Johns Island
Tax Map Number
2810000292
County Or Parish
Charleston
Property Sub Type
Single Family Detached
Architectural Style
Traditional
Construction Materials
Cement Siding
Exterior Features
Roof
Architectural
Other Structures
No
Parking Features
2 Car Garage
Exterior Features
Lawn Irrigation
Patio And Porch Features
Front Porch, Screened
Interior Features
Heating
Central, Natural Gas
Flooring
Luxury Vinyl
Room Type
Bonus, Eat-In-Kitchen, Family, Foyer, Game, Laundry, Living/Dining Combo, Loft, Office, Pantry, Separate Dining
Window Features
Thermal Windows/Doors, Window Treatments
Laundry Features
Laundry Room
Interior Features
Ceiling - Smooth, Kitchen Island, Bonus, Eat-in Kitchen, Family, Entrance Foyer, Game, Living/Dining Combo, Loft, Office, Pantry, Separate Dining
Systems & Utilities
Sewer
Septic Tank
Utilities
Berkeley Elect Co-Op, Dominion Energy, John IS Water Co
Financial Information
Listing Terms
Cash, Conventional, FHA, VA Loan
Additional Information
Stories
2
Garage Y N
true
Carport Y N
false
Cooling Y N
false
Feed Types
- IDX
Heating Y N
true
Listing Id
25023829
Mls Status
Pending
City Region
Palmetto
Listing Key
4d58f0f71014ec6090ac313ac9b28066
Coordinates
- -80.1043
- 32.735937
Fireplace Y N
true
Parking Total
2
Carport Spaces
0
Covered Spaces
2
Entry Location
Ground Level
Standard Status
Pending
Fireplaces Total
1
Source System Key
20250826142634767096000000
Building Area Units
Square Feet
Foundation Details
- Slab
New Construction Y N
false
Property Attached Y N
false
Originating System Name
CHS Regional MLS
Showing & Documentation
Internet Address Display Y N
true
Internet Consumer Comment Y N
true
Internet Automated Valuation Display Y N
true
Listing Information
- LocationJohns Island
- MLS #CHS4d58f0f71014ec6090ac313ac9b28066
- Stories2
- Last UpdatedNovember 12, 2025
