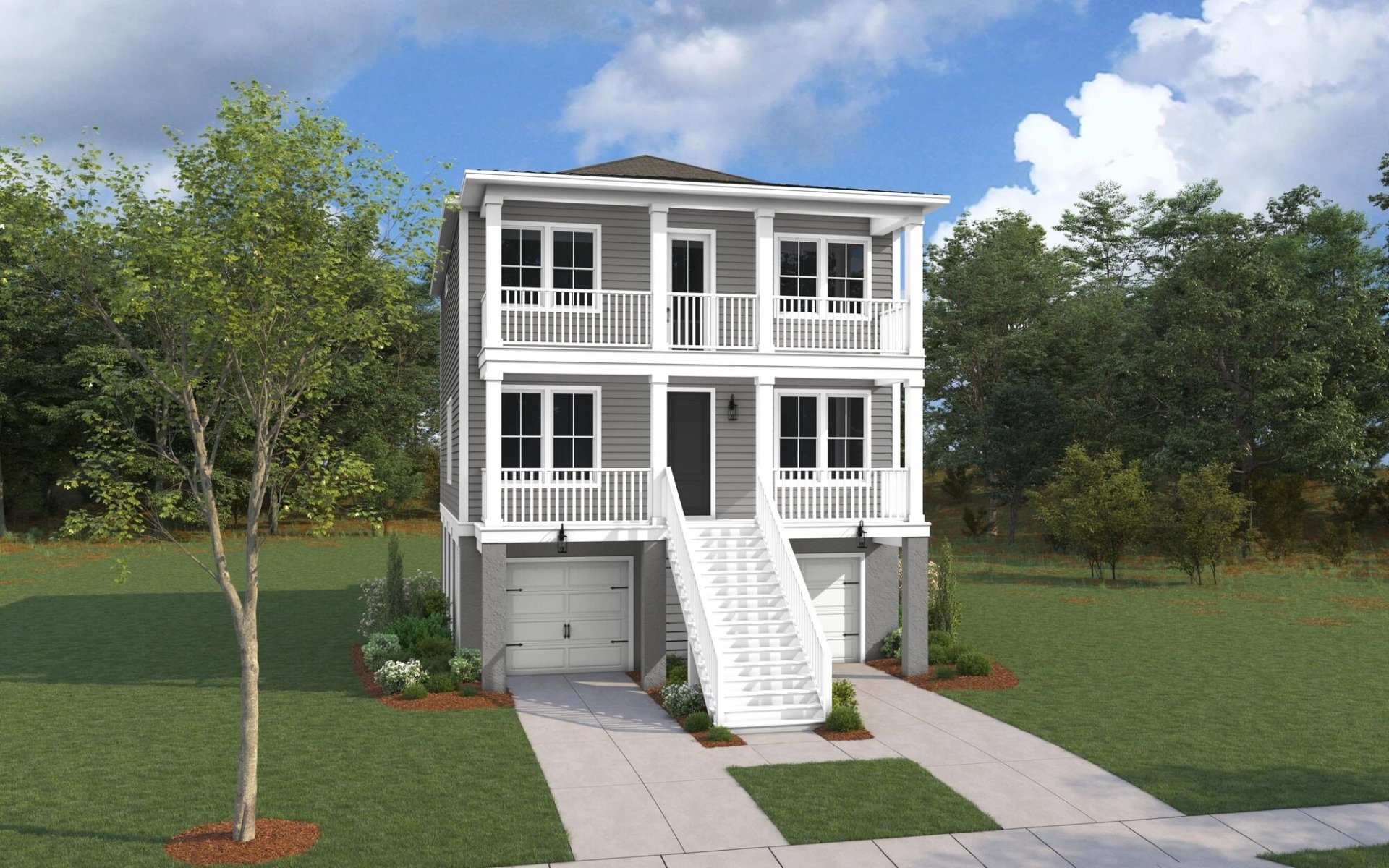
Waterloo Estates
$928k
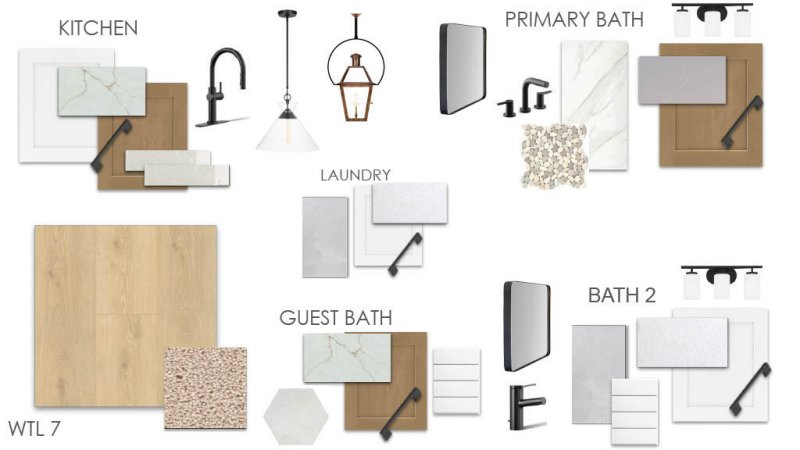
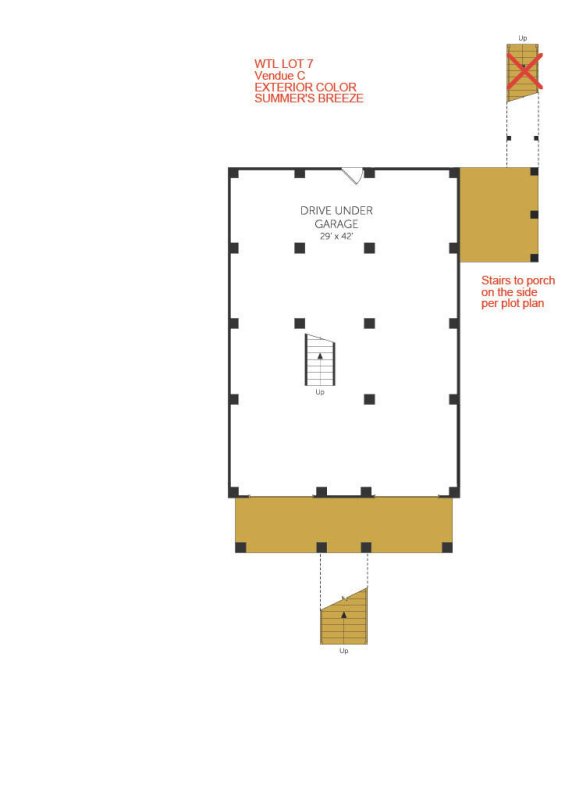
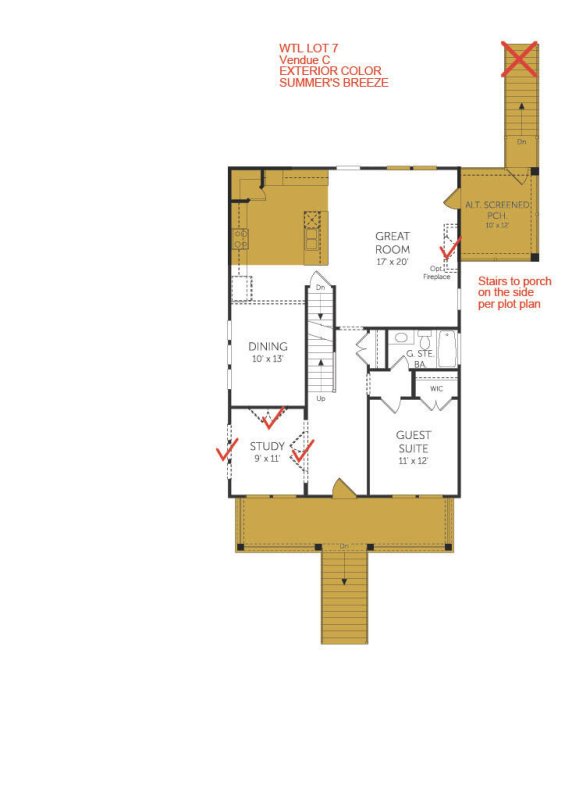
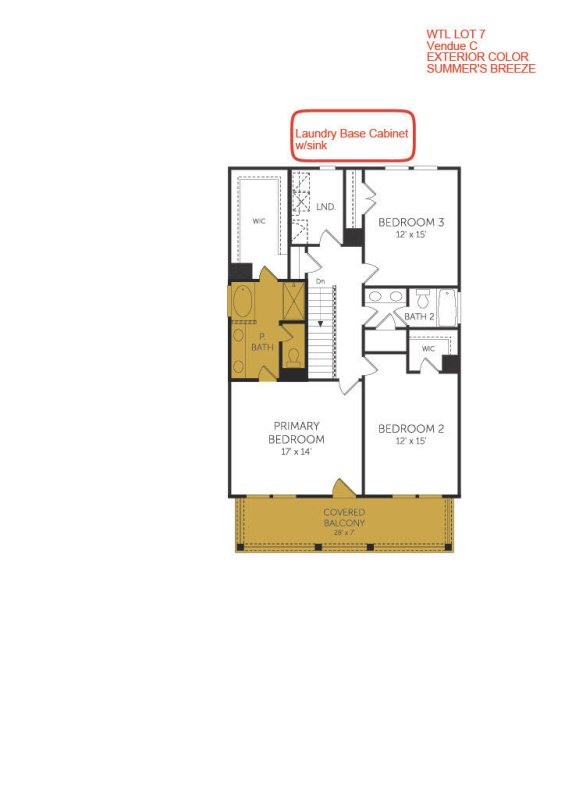
View All33 Photos

Waterloo Estates
33
$928k
3118 Vanessa Lynne Lane in Waterloo Estates, Johns Island, SC
3118 Vanessa Lynne Lane, Johns Island, SC 29455
$927,990
$927,990
208 views
21 saves
Does this home feel like a match?
Let us know — it helps us curate better suggestions for you.
Property Highlights
Bedrooms
4
Bathrooms
3
Water Feature
Pond
Property Details
BUILDER INCENTIVE: Get a 1% interest rate reduction at time of closing and 1% of the purchase price toward closing costs when you use our preferred lender and attorney. Discover HOMESITE 7 the VENDUE floor plan--a thoughtfully designed 4-bedroom, 3-bath home with a drive-under garage, set on over a quarter-acre lot in the gated Waterloo community.The welcoming foyer opens to a private home office and guest suite with access to a full bath, ideal for visitors or remote work.
Time on Site
6 months ago
Property Type
Residential
Year Built
2025
Lot Size
16,988 SqFt
Price/Sq.Ft.
N/A
HOA Fees
Request Info from Buyer's AgentProperty Details
Bedrooms:
4
Bathrooms:
3
Total Building Area:
2,433 SqFt
Property Sub-Type:
SingleFamilyResidence
Garage:
Yes
School Information
Elementary:
Angel Oak ES 4K-1/Johns Island ES 2-5
Middle:
Haut Gap
High:
St. Johns
School assignments may change. Contact the school district to confirm.
Additional Information
Region
0
C
1
H
2
S
Lot And Land
Lot Features
0 - .5 Acre, Level
Lot Size Area
0.39
Lot Size Acres
0.39
Lot Size Units
Acres
Agent Contacts
List Agent Mls Id
22296
List Office Name
DFH Realty Georgia, LLC
List Office Mls Id
10811
List Agent Full Name
Nora Kotsovos
Green Features
Green Energy Efficient
Insulation
Green Building Verification Type
HERS Index Score
Community & H O A
Community Features
Walk/Jog Trails
Room Dimensions
Room Master Bedroom Level
Upper
Property Details
Directions
Take Maybank Hwy Towards Johns Island. Turn Left At The Light Onto River Road. Travel About 1.1 Mile To Waterloo Gated Entrance Onto Olivia Marie Lane, Turn Left Onto Arthur Rose Lane. Vanessa Lynne Ln Is The Next Left, See Designated Lot Signs.
M L S Area Major
23 - Johns Island
Tax Map Number
3150000562
County Or Parish
Charleston
Property Sub Type
Single Family Detached
Architectural Style
Cottage, Craftsman
Construction Materials
Cement Siding
Exterior Features
Roof
Architectural
Other Structures
No
Parking Features
2 Car Garage, Other, Garage Door Opener
Exterior Features
Balcony, Rain Gutters
Patio And Porch Features
Front Porch, Porch - Full Front, Screened
Interior Features
Cooling
Central Air
Heating
Natural Gas
Flooring
Carpet, Ceramic Tile, Laminate
Room Type
Family, Foyer, Laundry, Pantry, Separate Dining, Study
Window Features
ENERGY STAR Qualified Windows
Laundry Features
Electric Dryer Hookup, Washer Hookup, Laundry Room
Interior Features
Ceiling - Smooth, High Ceilings, Kitchen Island, Walk-In Closet(s), Ceiling Fan(s), Family, Entrance Foyer, Pantry, Separate Dining, Study
Systems & Utilities
Sewer
Septic Tank
Utilities
Berkeley Elect Co-Op, Dominion Energy, John IS Water Co
Water Source
Public
Financial Information
Listing Terms
Cash, Conventional, FHA, VA Loan
Additional Information
Stories
3
Garage Y N
true
Carport Y N
false
Cooling Y N
true
Feed Types
- IDX
Heating Y N
true
Listing Id
25013467
Mls Status
Active
Listing Key
12eeb98cba1cda7f491ce0dea31084a4
Coordinates
- -80.029237
- 32.724638
Fireplace Y N
true
Parking Total
2
Carport Spaces
0
Covered Spaces
2
Co List Agent Key
a3f350d9912b1ee7dbc5e9e392ad3991
Home Warranty Y N
true
Standard Status
Active
Co List Office Key
d284fb31b3be08e6a792c4abca1a6722
Fireplaces Total
1
Source System Key
20250515175924140182000000
Co List Agent Mls Id
23008
Co List Office Name
DFH Realty Georgia, LLC
Building Area Units
Square Feet
Co List Office Mls Id
10811
Foundation Details
- Raised
New Construction Y N
true
Property Attached Y N
false
Co List Agent Full Name
Cofa Mccarthy
Originating System Name
CHS Regional MLS
Special Listing Conditions
10 Yr Warranty
Co List Agent Preferred Phone
843-938-1163
Showing & Documentation
Internet Address Display Y N
true
Internet Consumer Comment Y N
true
Internet Automated Valuation Display Y N
true
