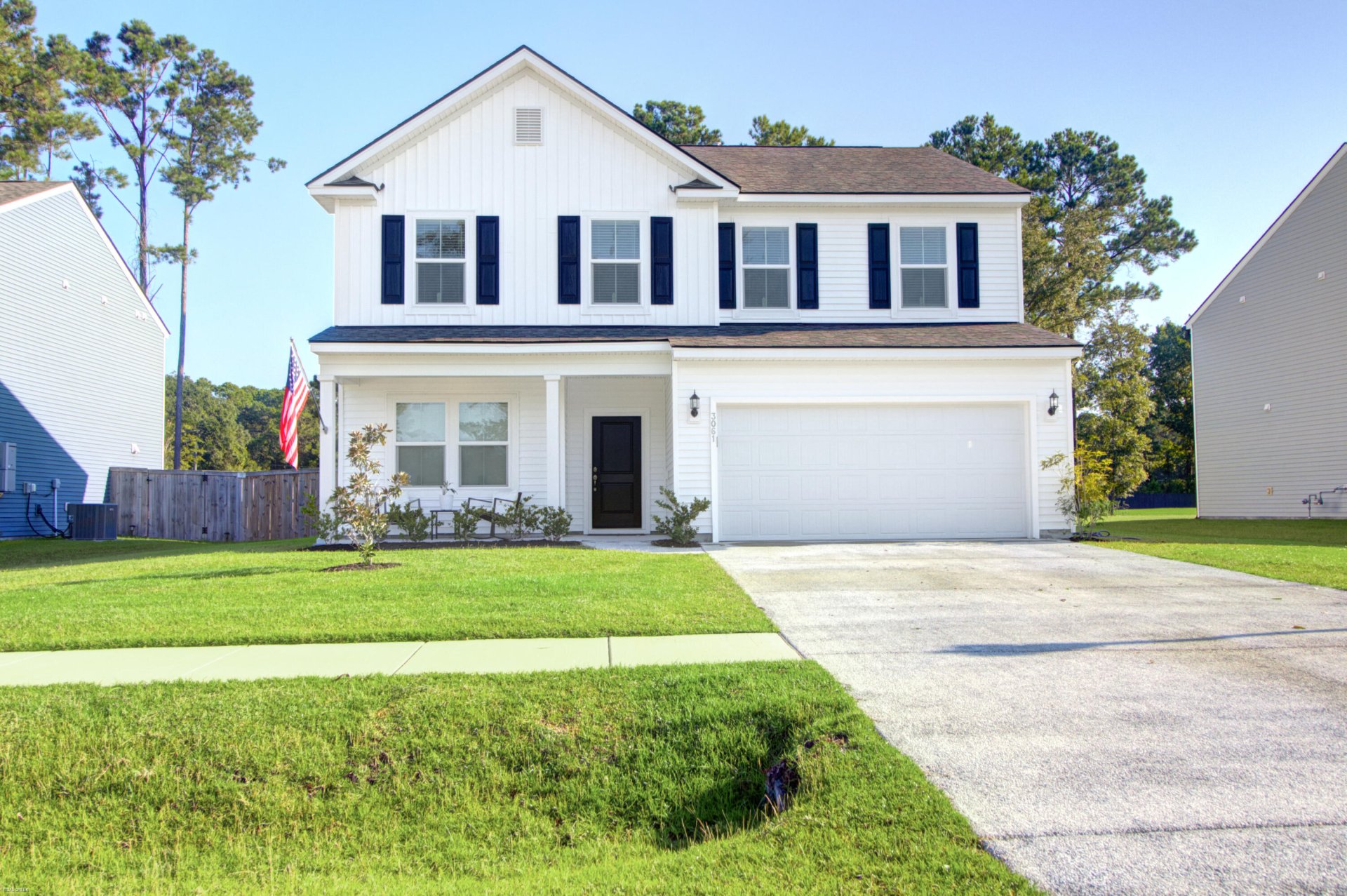
Sea Island Preserve
$685k
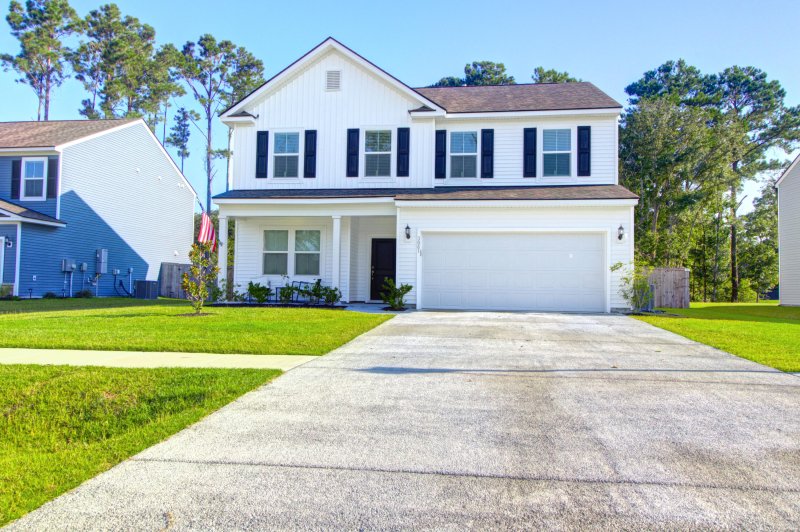
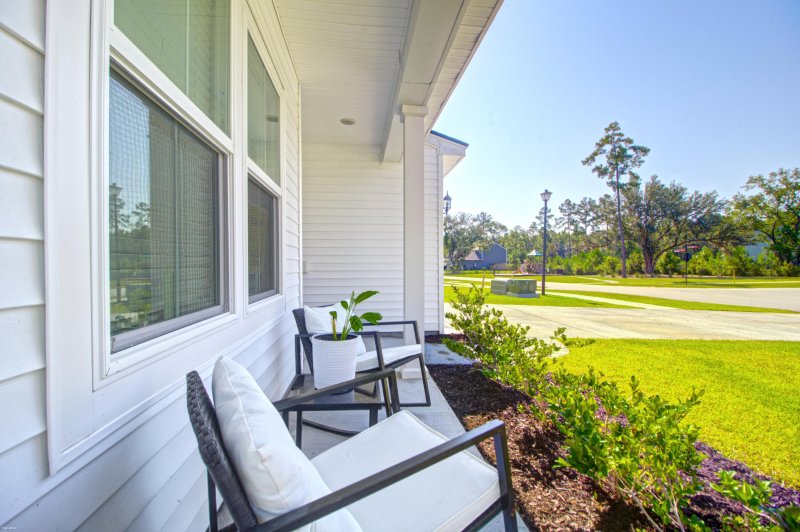
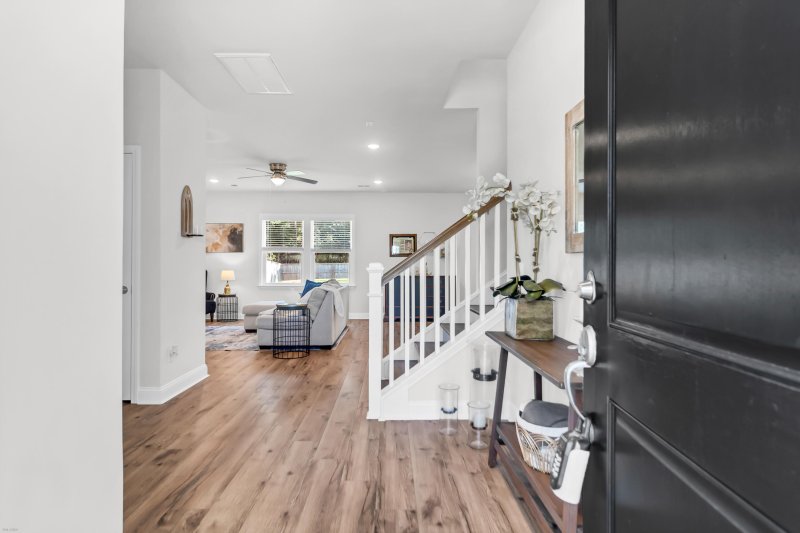
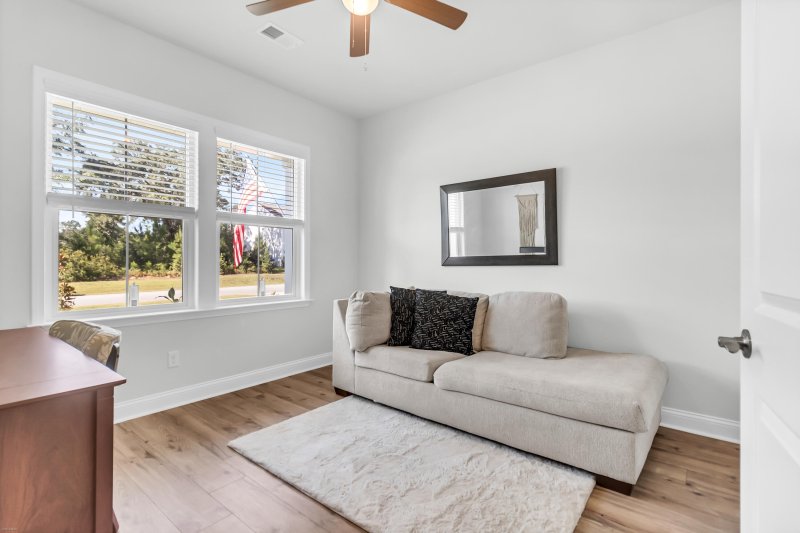
View All54 Photos

Sea Island Preserve
54
$685k
3061 Grinnell Street in Sea Island Preserve, Johns Island, SC
3061 Grinnell Street, Johns Island, SC 29455
$685,000
$685,000
202 views
20 saves
Does this home feel like a match?
Let us know — it helps us curate better suggestions for you.
Property Highlights
Bedrooms
4
Bathrooms
2
Property Details
This home is close to West Ashley, James Island and all the award winning restaurants on Johns Island. Sea Island Preserve gated community offers it all Pickle ball court, stunning pool, multiple play areas, walking trails and plenty of green space. The home is walking distance to the play parks.
Time on Site
3 months ago
Property Type
Residential
Year Built
2023
Lot Size
18,295 SqFt
Price/Sq.Ft.
N/A
HOA Fees
Request Info from Buyer's AgentProperty Details
Bedrooms:
4
Bathrooms:
2
Total Building Area:
2,336 SqFt
Property Sub-Type:
SingleFamilyResidence
Garage:
Yes
Stories:
2
School Information
Elementary:
Angel Oak ES 4K-1/Johns Island ES 2-5
Middle:
Haut Gap
High:
St. Johns
School assignments may change. Contact the school district to confirm.
Additional Information
Region
0
C
1
H
2
S
Lot And Land
Lot Features
0 - .5 Acre, Level
Lot Size Area
0.42
Lot Size Acres
0.42
Lot Size Units
Acres
Agent Contacts
List Agent Mls Id
21947
List Office Name
Carolina One Real Estate
List Office Mls Id
1279
List Agent Full Name
Karena Sturgis
Green Features
Green Building Verification Type
HERS Index Score
Community & H O A
Community Features
Gated, Pool, Walk/Jog Trails
Room Dimensions
Bathrooms Half
1
Room Master Bedroom Level
Upper
Property Details
Directions
Hwy17 South, Turn Left On Main Road. Go About 3 Miles, Take 1sr Sea Island Preserve Entrance Turn Left On Grinnell Street. The Home Is On The Left With The For Sale Sign In The Window
M L S Area Major
23 - Johns Island
Tax Map Number
2810000438
County Or Parish
Charleston
Property Sub Type
Single Family Detached
Architectural Style
Traditional
Construction Materials
Vinyl Siding
Exterior Features
Roof
Architectural
Fencing
Privacy, Wood
Other Structures
No
Parking Features
2 Car Garage, Attached, Garage Door Opener
Patio And Porch Features
Patio, Front Porch, Screened
Interior Features
Cooling
Central Air
Heating
Natural Gas
Flooring
Carpet, Ceramic Tile, Laminate
Room Type
Family, Laundry, Pantry, Study
Laundry Features
Electric Dryer Hookup, Washer Hookup, Laundry Room
Interior Features
Ceiling - Smooth, High Ceilings, Garden Tub/Shower, Kitchen Island, Walk-In Closet(s), Family, Pantry, Study
Systems & Utilities
Sewer
Septic Tank
Utilities
Berkeley Elect Co-Op, Dominion Energy, John IS Water Co
Water Source
Public
Financial Information
Listing Terms
Cash, Conventional, VA Loan
Additional Information
Stories
2
Garage Y N
true
Carport Y N
false
Cooling Y N
true
Feed Types
- IDX
Heating Y N
true
Listing Id
25022995
Mls Status
Active
Listing Key
b9ff33e677e8563e34b20015f44402b9
Coordinates
- -80.095095
- 32.745814
Fireplace Y N
false
Parking Total
2
Carport Spaces
0
Covered Spaces
2
Home Warranty Y N
true
Standard Status
Active
Source System Key
20250819121704298436000000
Attached Garage Y N
true
Building Area Units
Square Feet
Foundation Details
- Slab
New Construction Y N
false
Property Attached Y N
false
Originating System Name
CHS Regional MLS
Special Listing Conditions
10 Yr Warranty
Showing & Documentation
Internet Address Display Y N
true
Internet Consumer Comment Y N
true
Internet Automated Valuation Display Y N
true
