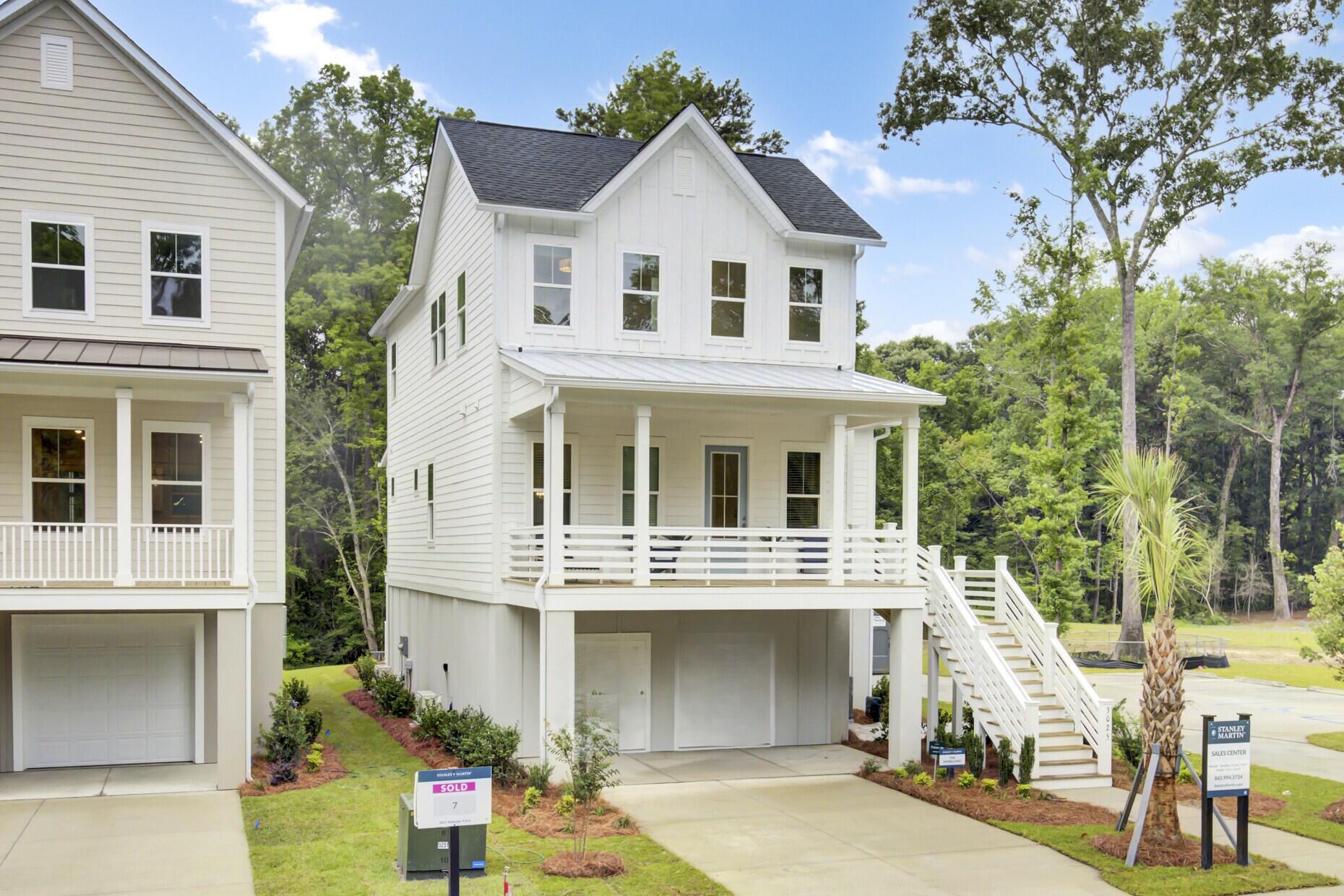
Indigo Grove
$790k

Indigo Grove
$790k
3045 Robeson Trace in Indigo Grove, Johns Island, SC
3045 Robeson Trace, Johns Island, SC 29455
$789,990
$789,990
Does this home feel like a match?
Let us know — it helps us curate better suggestions for you.
Property Highlights
Bedrooms
4
Bathrooms
3
Property Details
Time on Site
3 months ago
Property Type
Residential
Year Built
2026
Lot Size
5,662 SqFt
Price/Sq.Ft.
N/A
HOA Fees
Request Info from Buyer's AgentListing Information
- LocationJohns Island
- MLS #CHSf3d5fc715c8ffd426485b293623fe480
- Last UpdatedOctober 22, 2025
Property Details
Bedrooms:
4
Bathrooms:
3
Total Building Area:
2,525 SqFt
Property Sub-Type:
SingleFamilyResidence
Garage:
Yes
School Information
Elementary:
Angel Oak ES 4K-1/Johns Island ES 2-5
Middle:
Haut Gap
High:
St. Johns
School assignments may change. Contact the school district to confirm.
Additional Information
Region
0
C
1
H
2
S
Lot And Land
Lot Features
Wooded
Lot Size Area
0.13
Lot Size Acres
0.13
Lot Size Units
Acres
Agent Contacts
List Agent Mls Id
12850
List Office Name
SM SOUTH CAROLINA BROKERAGE LLC
List Office Mls Id
9689
List Agent Full Name
Suzanne Scholz
Green Features
Green Building Verification Type
HERS Index Score
Community & H O A
Community Features
Pool, Walk/Jog Trails
Room Dimensions
Bathrooms Half
1
Room Master Bedroom Level
Lower
Property Details
Directions
Maybank Hwy To Indigo Grove
M L S Area Major
23 - Johns Island
Tax Map Number
3450000547
County Or Parish
Charleston
Property Sub Type
Single Family Detached
Architectural Style
Traditional
Construction Materials
Cement Siding
Exterior Features
Roof
Architectural, Asphalt, Metal
Other Structures
No
Parking Features
2 Car Garage, 3 Car Garage, 4 Car Garage, Garage Door Opener
Exterior Features
Lawn Irrigation, Rain Gutters
Patio And Porch Features
Porch - Full Front
Interior Features
Cooling
Central Air
Heating
Central, Natural Gas
Flooring
Carpet, Ceramic Tile, Laminate
Room Type
Eat-In-Kitchen, Foyer, Laundry, Living/Dining Combo, Loft, Pantry
Laundry Features
Laundry Room
Interior Features
Ceiling - Smooth, High Ceilings, Kitchen Island, Walk-In Closet(s), Eat-in Kitchen, Entrance Foyer, Living/Dining Combo, Loft, Pantry
Systems & Utilities
Sewer
Public Sewer
Utilities
Dominion Energy, John IS Water Co
Water Source
Public
Financial Information
Listing Terms
Any, Conventional, VA Loan
Additional Information
Stories
3
Garage Y N
true
Carport Y N
false
Cooling Y N
true
Feed Types
- IDX
Heating Y N
true
Listing Id
25020711
Mls Status
Pending
Listing Key
f3d5fc715c8ffd426485b293623fe480
Coordinates
- -80.031843
- 32.747438
Fireplace Y N
false
Parking Total
9
Carport Spaces
0
Covered Spaces
9
Home Warranty Y N
true
Standard Status
Pending
Source System Key
20250728210432262179000000
Building Area Units
Square Feet
Foundation Details
- Raised
Property Attached Y N
false
Originating System Name
CHS Regional MLS
Special Listing Conditions
10 Yr Warranty
Showing & Documentation
Internet Address Display Y N
true
Internet Consumer Comment Y N
true
Internet Automated Valuation Display Y N
true
Listing Information
- LocationJohns Island
- MLS #CHSf3d5fc715c8ffd426485b293623fe480
- Last UpdatedOctober 22, 2025
