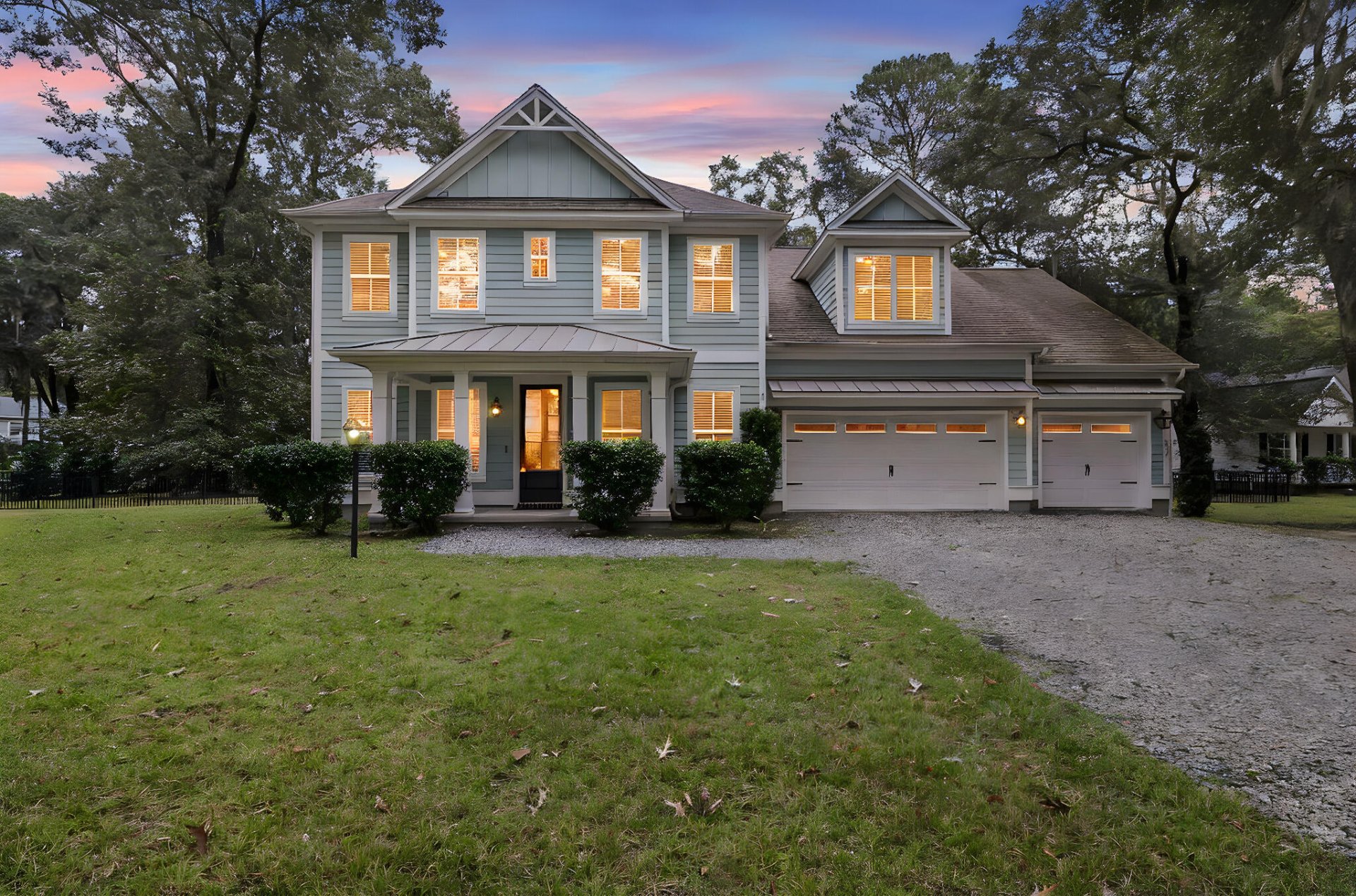
Waterloo Estates
$1.1M
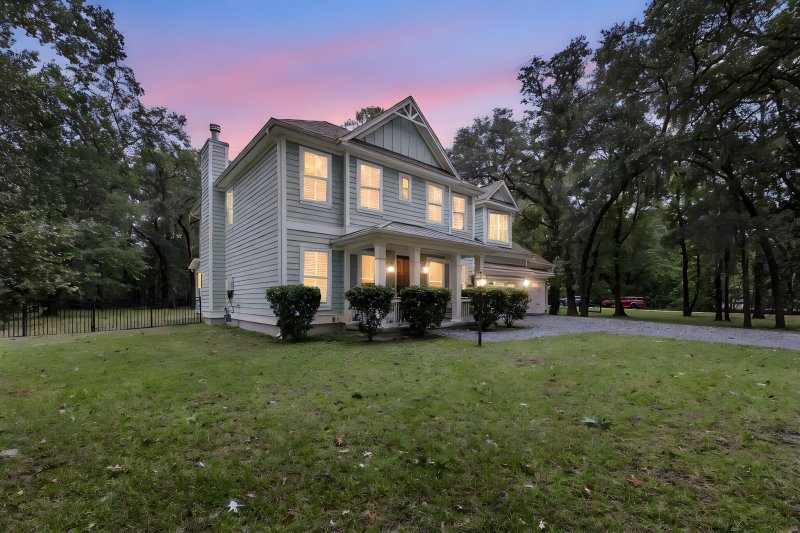
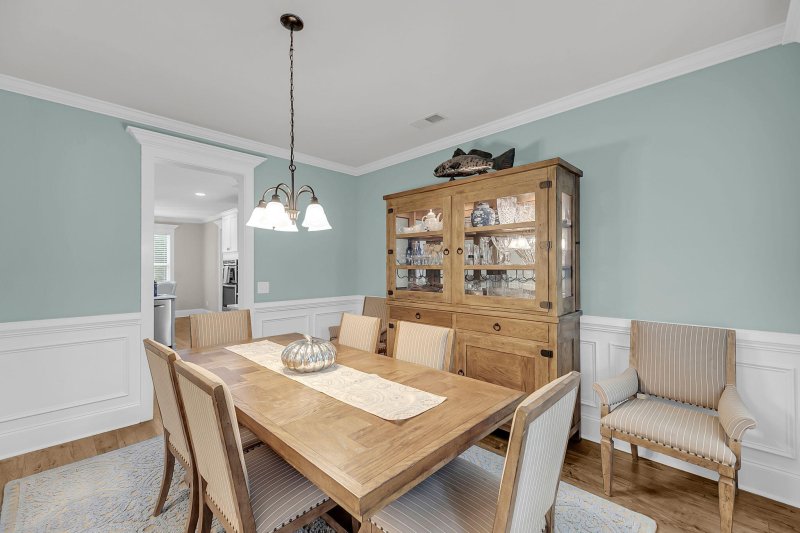
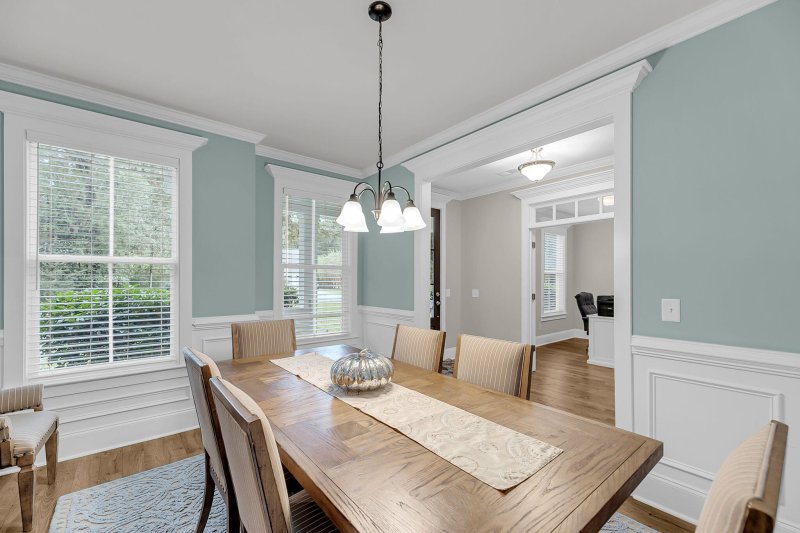
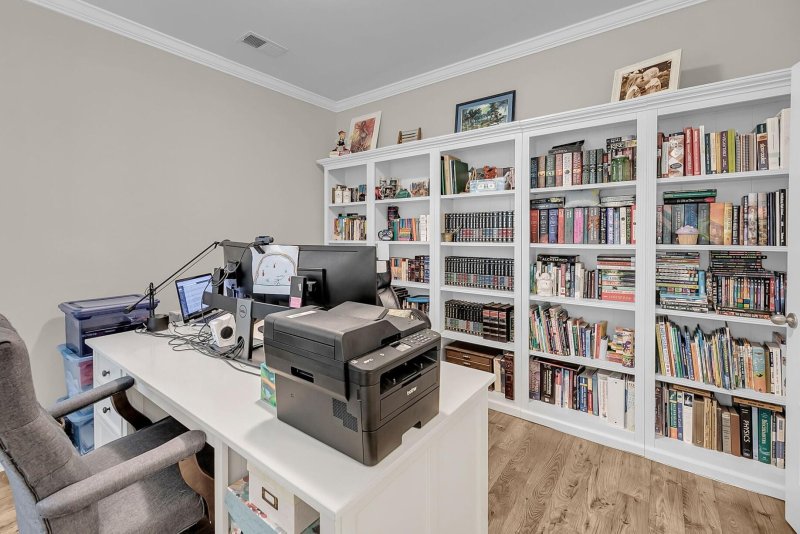
View All40 Photos

Waterloo Estates
40
$1.1M
3037 Olivia Marie Lane in Waterloo Estates, Johns Island, SC
3037 Olivia Marie Lane, Johns Island, SC 29455
$1,140,000
$1,140,000
205 views
21 saves
Does this home feel like a match?
Let us know — it helps us curate better suggestions for you.
Property Highlights
Bedrooms
5
Bathrooms
4
Property Details
Waterloo Estates is a peaceful, quiet gated community that offers a sense of security and tranquility that's hard to find. This impressive two-story home sits on an expansive lot, offering both space and privacy in a serene setting. With five bedrooms and four full bathrooms there is ample room for everyone.
Time on Site
1 month ago
Property Type
Residential
Year Built
2016
Lot Size
29,185 SqFt
Price/Sq.Ft.
N/A
HOA Fees
Request Info from Buyer's AgentProperty Details
Bedrooms:
5
Bathrooms:
4
Total Building Area:
3,466 SqFt
Property Sub-Type:
SingleFamilyResidence
Garage:
Yes
Stories:
2
School Information
Elementary:
Angel Oak ES 4K-1/Johns Island ES 2-5
Middle:
Haut Gap
High:
St. Johns
School assignments may change. Contact the school district to confirm.
Additional Information
Region
0
C
1
H
2
S
Lot And Land
Lot Features
.5 - 1 Acre, Wooded
Lot Size Area
0.67
Lot Size Acres
0.67
Lot Size Units
Acres
Agent Contacts
List Agent Mls Id
21476
List Office Name
Carolina Elite Real Estate
List Office Mls Id
8967
List Agent Full Name
Scott Person
Community & H O A
Community Features
Gated, Walk/Jog Trails
Room Dimensions
Bathrooms Half
0
Room Master Bedroom Level
Upper
Property Details
Directions
Head East On River Road, About 1 Mile From The River Rd/maybank Intersection To Waterloo Estates On Your Right Hand Side.
M L S Area Major
23 - Johns Island
Tax Map Number
3150000204
County Or Parish
Charleston
Property Sub Type
Single Family Detached
Architectural Style
Traditional
Construction Materials
Cement Siding
Exterior Features
Roof
Architectural, Metal
Fencing
Fence - Metal Enclosed
Other Structures
No
Parking Features
4 Car Garage
Exterior Features
Rain Gutters
Patio And Porch Features
Patio, Porch - Full Front
Interior Features
Cooling
Central Air
Heating
Natural Gas
Flooring
Luxury Vinyl
Room Type
Bonus, Eat-In-Kitchen, Family, Game, Laundry, Mother-In-Law Suite, Office, Separate Dining
Door Features
Some Thermal Door(s)
Window Features
Some Thermal Wnd/Doors
Laundry Features
Laundry Room
Interior Features
High Ceilings, Walk-In Closet(s), Bonus, Eat-in Kitchen, Family, Game, In-Law Floorplan, Office, Separate Dining
Systems & Utilities
Sewer
Septic Tank
Utilities
Berkeley Elect Co-Op, John IS Water Co
Financial Information
Listing Terms
Any
Additional Information
Stories
2
Garage Y N
true
Carport Y N
false
Cooling Y N
true
Feed Types
- IDX
Heating Y N
true
Listing Id
25026805
Mls Status
Active
Listing Key
08a4afd9ab5dda2c874d962d7d68cffc
Coordinates
- -80.035042
- 32.724705
Fireplace Y N
true
Parking Total
4
Carport Spaces
0
Covered Spaces
4
Entry Location
Ground Level
Standard Status
Active
Fireplaces Total
1
Source System Key
20251003034141373837000000
Building Area Units
Square Feet
Foundation Details
- Slab
New Construction Y N
false
Property Attached Y N
false
Originating System Name
CHS Regional MLS
Showing & Documentation
Internet Address Display Y N
true
Internet Consumer Comment Y N
true
Internet Automated Valuation Display Y N
true
