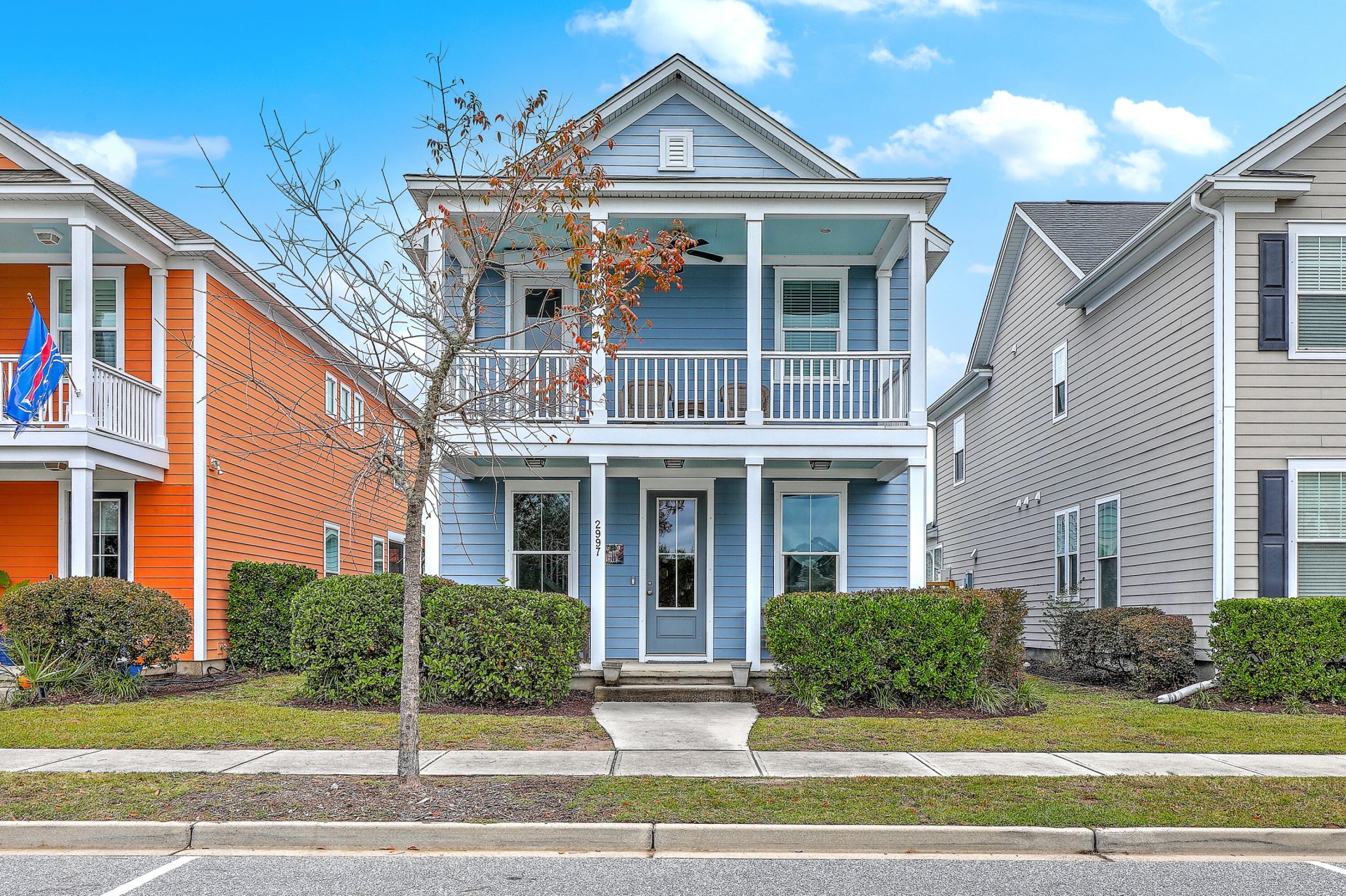
Whitney Lake
$650k
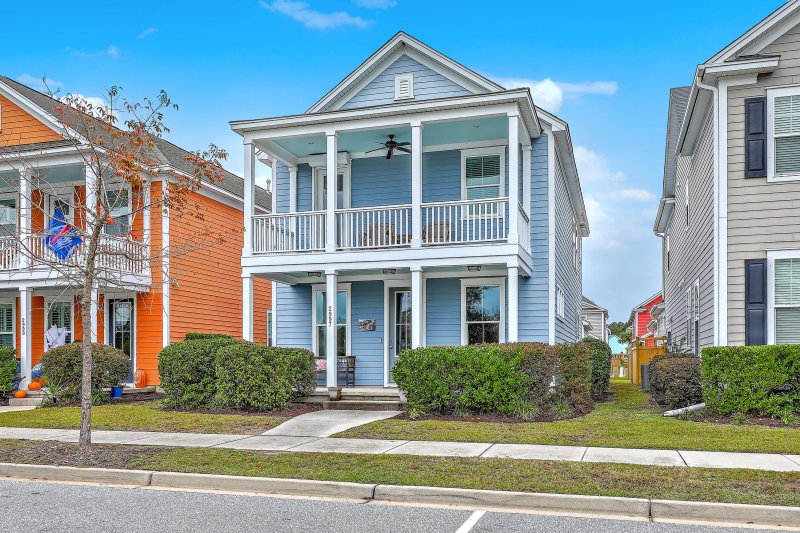
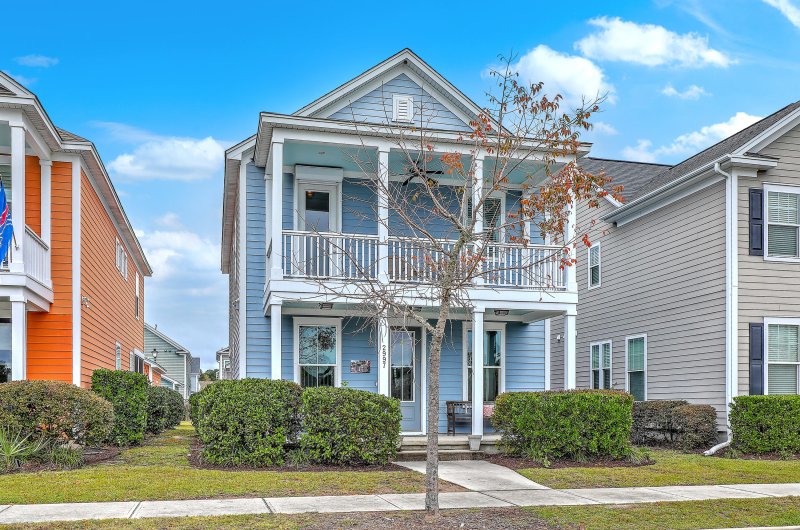
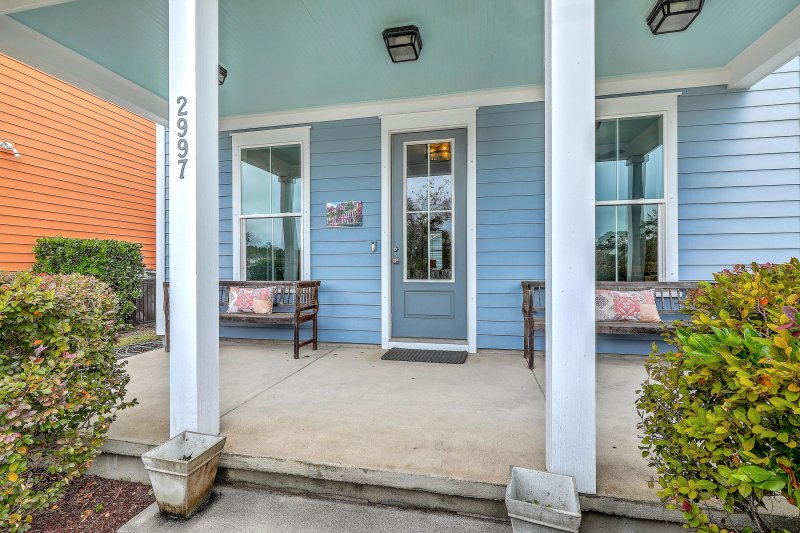
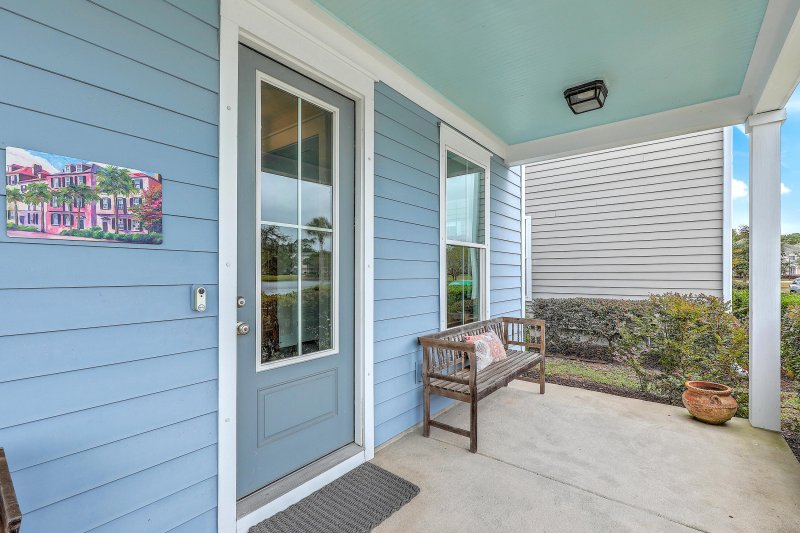
View All49 Photos

Whitney Lake
49
$650k
2997 Sweetleaf Lane in Whitney Lake, Johns Island, SC
2997 Sweetleaf Lane, Johns Island, SC 29455
$650,000
$650,000
207 views
21 saves
Does this home feel like a match?
Let us know — it helps us curate better suggestions for you.
Property Highlights
Bedrooms
3
Bathrooms
2
Water Feature
Lake Front
Property Details
Welcome to 2997 Sweetleaf Lane! You will probably want to make this home yours! A home with lakefront view of Whitney Lake!
Time on Site
2 weeks ago
Property Type
Residential
Year Built
2017
Lot Size
4,356 SqFt
Price/Sq.Ft.
N/A
HOA Fees
Request Info from Buyer's AgentProperty Details
Bedrooms:
3
Bathrooms:
2
Total Building Area:
1,980 SqFt
Property Sub-Type:
SingleFamilyResidence
Garage:
Yes
Stories:
2
School Information
Elementary:
Johns Island Elementary
Middle:
Haut Gap
High:
St. Johns
School assignments may change. Contact the school district to confirm.
Additional Information
Region
0
C
1
H
2
S
Lot And Land
Lot Features
0 - .5 Acre, Level
Lot Size Area
0.1
Lot Size Acres
0.1
Lot Size Units
Acres
Agent Contacts
List Agent Mls Id
15219
List Office Name
Brand Name Real Estate
List Office Mls Id
8052
List Agent Full Name
Shawn Bergen
Green Features
Green Building Verification Type
HERS Index Score
Community & H O A
Community Features
Lawn Maint Incl, Trash, Walk/Jog Trails
Room Dimensions
Bathrooms Half
1
Room Master Bedroom Level
Upper
Property Details
Directions
From James Island, Follow Maybank Highway To Johns Island, Take A Right On Sailfish, Follow On Sugarberry. Take Sugarberry To Fetterbush, Take A Left, And Take A Left On Sweetleaf . The Home Is On The Right.
M L S Area Major
23 - Johns Island
Tax Map Number
3121100316
County Or Parish
Charleston
Property Sub Type
Single Family Detached
Architectural Style
Traditional
Construction Materials
Cement Siding
Exterior Features
Roof
Architectural
Other Structures
No
Parking Features
2 Car Garage, Garage Door Opener
Exterior Features
Balcony, Lawn Irrigation
Patio And Porch Features
Patio, Front Porch, Porch - Full Front
Interior Features
Cooling
Central Air
Heating
Central, Natural Gas
Flooring
Carpet, Wood
Room Type
Foyer, Great, Laundry, Loft, Pantry
Window Features
Window Treatments
Laundry Features
Electric Dryer Hookup, Washer Hookup, Laundry Room
Interior Features
Ceiling - Smooth, Tray Ceiling(s), High Ceilings, Kitchen Island, Walk-In Closet(s), Ceiling Fan(s), Entrance Foyer, Great, Loft, Pantry
Systems & Utilities
Sewer
Public Sewer
Utilities
Berkeley Elect Co-Op, Charleston Water Service, Dominion Energy, John IS Water Co
Water Source
Public
Financial Information
Listing Terms
Any
Additional Information
Stories
2
Garage Y N
true
Carport Y N
false
Cooling Y N
true
Feed Types
- IDX
Heating Y N
true
Listing Id
25029386
Mls Status
Active
City Region
Johnston Pointe
Listing Key
e32d3492743b77b4710d31e7adf9a13c
Coordinates
- -80.052977
- 32.745206
Fireplace Y N
false
Parking Total
2
Waterfront Y N
true
Carport Spaces
0
Covered Spaces
2
Entry Location
Ground Level
Co List Agent Key
3c9c396dc4d21188608175318f0c5f0f
Standard Status
Active
Co List Office Key
849e872d38c3b6a60c23a18ef714ac9e
Source System Key
20251031000633110320000000
Co List Agent Mls Id
18338
Co List Office Name
Brand Name Real Estate
Building Area Units
Square Feet
Co List Office Mls Id
8052
Foundation Details
- Slab
New Construction Y N
false
Property Attached Y N
false
Co List Agent Full Name
Ann Bragg
Originating System Name
CHS Regional MLS
Co List Agent Preferred Phone
843-670-8435
Showing & Documentation
Internet Address Display Y N
true
Internet Consumer Comment Y N
true
Internet Automated Valuation Display Y N
true
