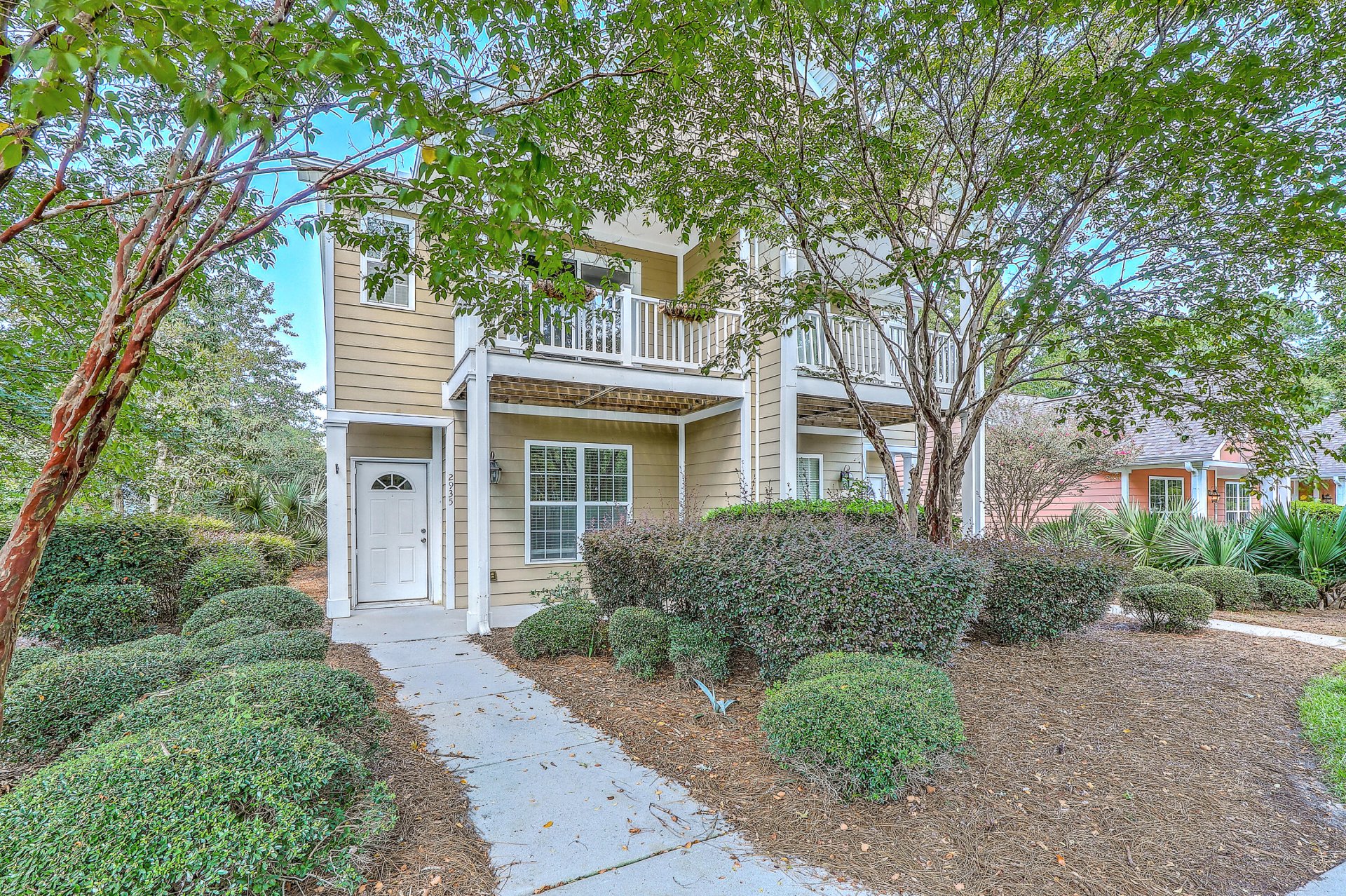
Whitney Lake
$425k




View All47 Photos

Whitney Lake
47
$425k
2935 Sweetleaf Lane in Whitney Lake, Johns Island, SC
2935 Sweetleaf Lane, Johns Island, SC 29455
$425,000
$425,000
203 views
20 saves
Does this home feel like a match?
Let us know — it helps us curate better suggestions for you.
Property Highlights
Bedrooms
2
Bathrooms
2
Property Details
Welcome to 2935 Sweetleaf Lane! This lovely townhome is located on a corner lot in desirable Whitney Lake. It is also one of the very few townhomes with dual primary suites!
Time on Site
2 months ago
Property Type
Residential
Year Built
2006
Lot Size
2,178 SqFt
Price/Sq.Ft.
N/A
HOA Fees
Request Info from Buyer's AgentProperty Details
Bedrooms:
2
Bathrooms:
2
Total Building Area:
1,509 SqFt
Property Sub-Type:
Townhouse
Stories:
2
School Information
Elementary:
Johns Island Elementary
Middle:
Haut Gap
High:
St. Johns
School assignments may change. Contact the school district to confirm.
Additional Information
Region
0
C
1
H
2
S
Lot And Land
Lot Features
0 - .5 Acre, Level
Lot Size Area
0.05
Lot Size Acres
0.05
Lot Size Units
Acres
Agent Contacts
List Agent Mls Id
15219
List Office Name
Brand Name Real Estate
List Office Mls Id
8052
List Agent Full Name
Shawn Bergen
Community & H O A
Community Features
Lawn Maint Incl, Trash, Walk/Jog Trails
Room Dimensions
Bathrooms Half
1
Room Master Bedroom Level
Upper
Property Details
Directions
From Savannah Highway, Take A Left On Main Road, A Left On River Road, A Right On Murraywood, A Left On Sweetleaf. The Townhome Is On The Right.
M L S Area Major
23 - Johns Island
Tax Map Number
3121100038
Structure Type
Townhouse
County Or Parish
Charleston
Property Sub Type
Single Family Attached
Construction Materials
Cement Siding
Exterior Features
Roof
Asphalt
Fencing
Privacy, Fence - Wooden Enclosed
Other Structures
No
Parking Features
Off Street
Exterior Features
Balcony, Lawn Irrigation
Patio And Porch Features
Patio, Front Porch, Porch - Full Front, Screened
Interior Features
Room Type
Great, Laundry, Pantry, Separate Dining, Utility
Door Features
Storm Door(s)
Window Features
Window Treatments - Some
Laundry Features
Laundry Room
Interior Features
Ceiling - Smooth, High Ceilings, Garden Tub/Shower, Ceiling Fan(s), Great, Pantry, Separate Dining, Utility
Systems & Utilities
Sewer
Public Sewer
Utilities
Berkeley Elect Co-Op, Charleston Water Service, John IS Water Co
Water Source
Public
Financial Information
Listing Terms
Any
Additional Information
Stories
2
Garage Y N
false
Carport Y N
false
Cooling Y N
true
Feed Types
- IDX
Heating Y N
false
Listing Id
25024555
Mls Status
Active
Listing Key
3e382786b8781a672547d7febfef9175
Coordinates
- -80.051927
- 32.746997
Fireplace Y N
true
Carport Spaces
0
Covered Spaces
0
Entry Location
Ground Level
Co List Agent Key
3c9c396dc4d21188608175318f0c5f0f
Standard Status
Active
Co List Office Key
849e872d38c3b6a60c23a18ef714ac9e
Fireplaces Total
1
Source System Key
20250905021447445695000000
Co List Agent Mls Id
18338
Co List Office Name
Brand Name Real Estate
Building Area Units
Square Feet
Co List Office Mls Id
8052
Foundation Details
- Slab
New Construction Y N
false
Property Attached Y N
true
Co List Agent Full Name
Ann Bragg
Originating System Name
CHS Regional MLS
Co List Agent Preferred Phone
843-670-8435
Showing & Documentation
Internet Address Display Y N
true
Internet Consumer Comment Y N
true
Internet Automated Valuation Display Y N
true
