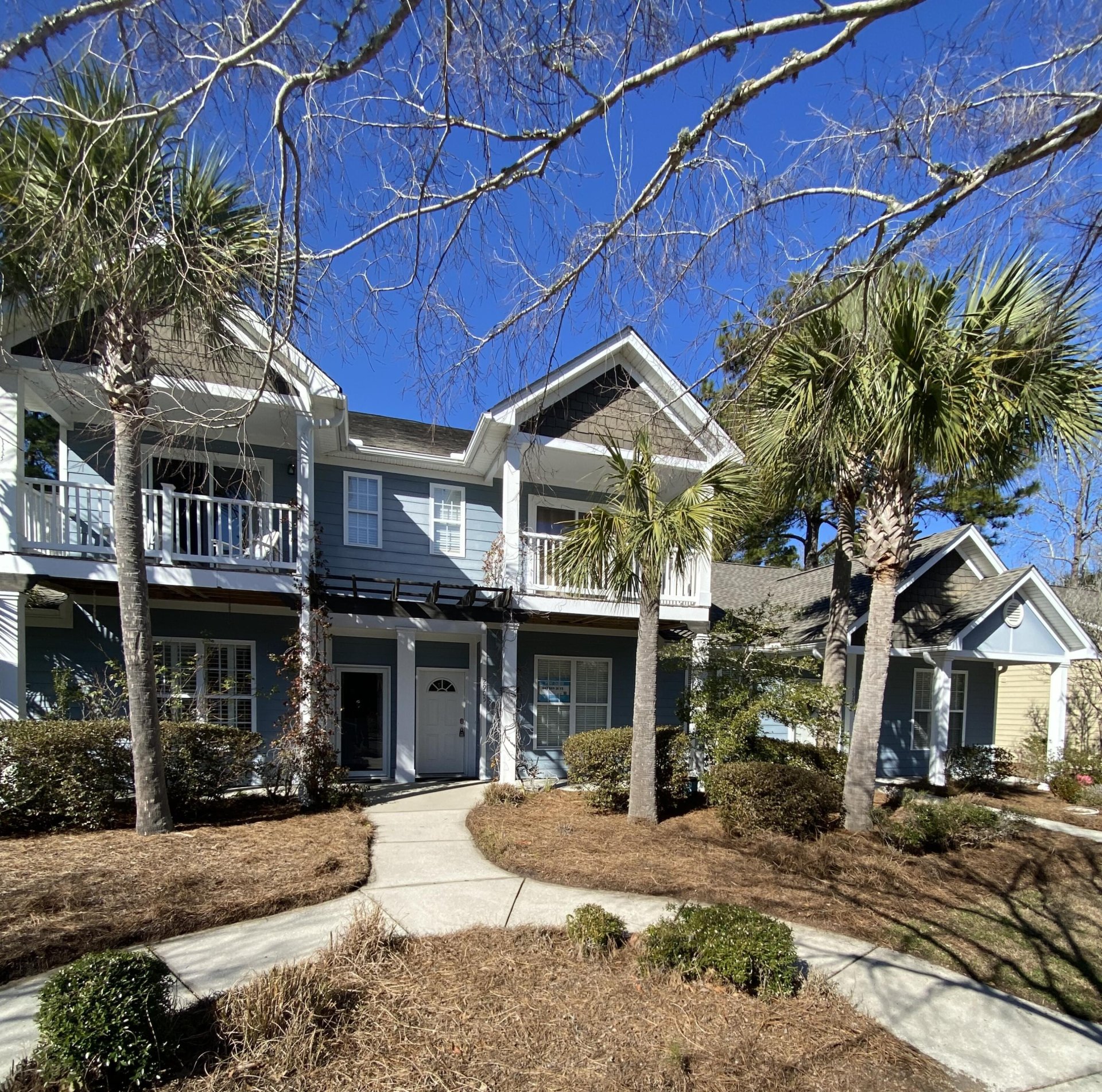
Whitney Lake
$435k
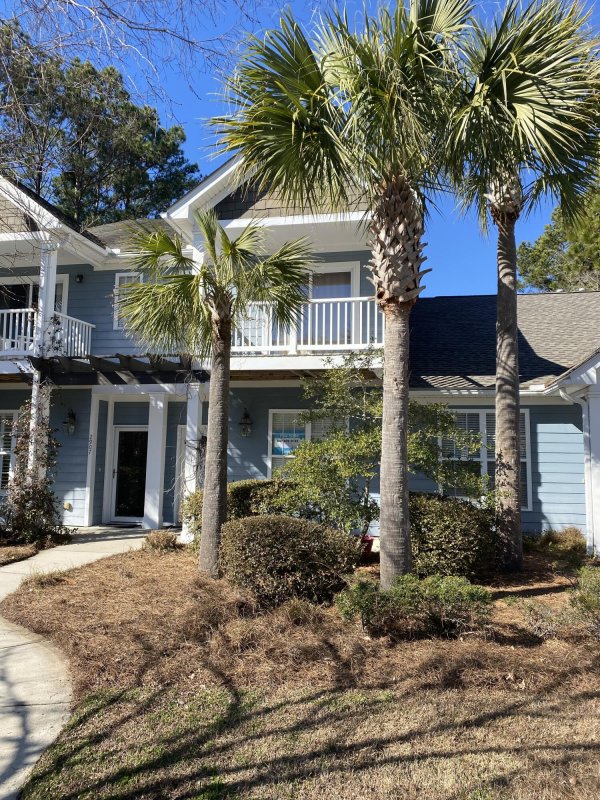
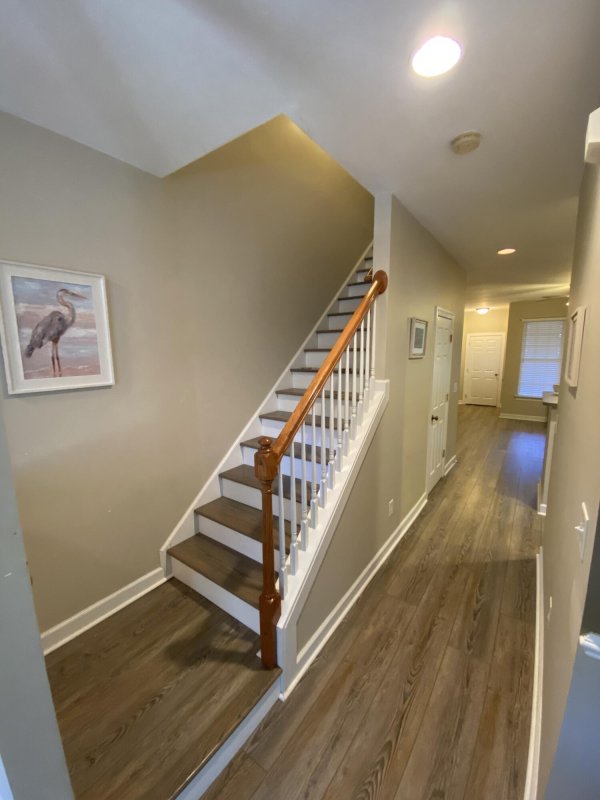
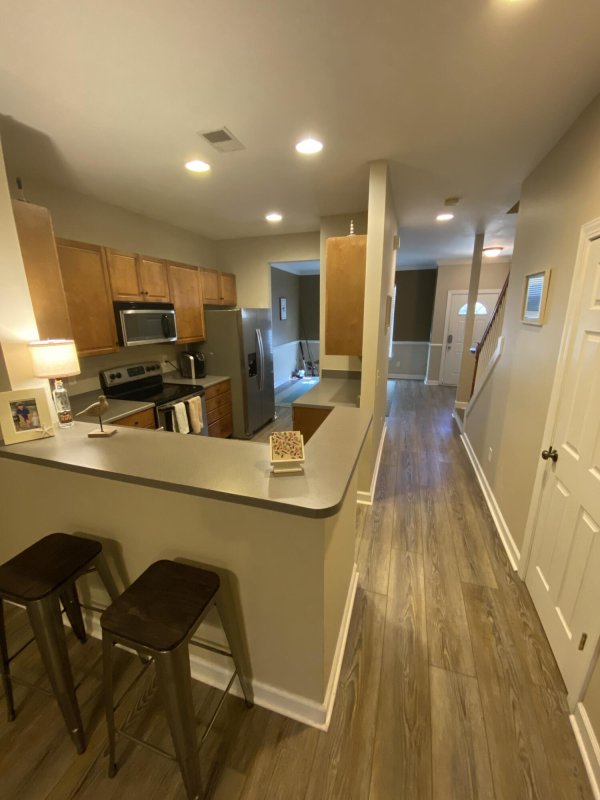
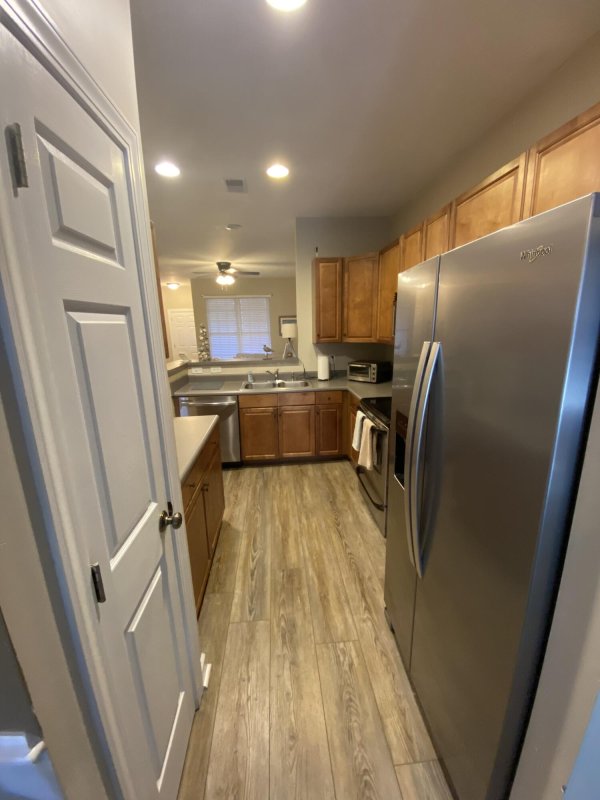
View All23 Photos

Whitney Lake
23
$435k
High-End Plank FlooringSpacious Screened PorchFishing Lake Access
Upgraded Johns Island Townhome with Screened Porch & Lake Access
Whitney Lake
High-End Plank FlooringSpacious Screened PorchFishing Lake Access
2905 Sweetleaf Lane, Johns Island, SC 29455
$435,000
$435,000
201 views
20 saves
Does this home feel like a match?
Let us know — it helps us curate better suggestions for you.
Property Highlights
Bedrooms
3
Bathrooms
2
Property Details
High-End Plank FlooringSpacious Screened PorchFishing Lake Access
Upgraded townhouse in the Gardens of Whitney Lake. Ample parking for you and guests with two rear driveway spaces and more parking in front with added green space for seclusion. All furnishings and appliances negotiable and may convey with full price offer.
Time on Site
9 months ago
Property Type
Residential
Year Built
2006
Lot Size
2,178 SqFt
Price/Sq.Ft.
N/A
HOA Fees
Request Info from Buyer's AgentProperty Details
Bedrooms:
3
Bathrooms:
2
Total Building Area:
1,732 SqFt
Property Sub-Type:
Townhouse
Stories:
2
School Information
Elementary:
Angel Oak
Middle:
Haut Gap
High:
St. Johns
School assignments may change. Contact the school district to confirm.
Additional Information
Region
0
C
1
H
2
S
Lot And Land
Lot Features
Level
Lot Size Area
0.05
Lot Size Acres
0.05
Lot Size Units
Acres
Agent Contacts
List Agent Mls Id
19324
List Office Name
iSave Realty
List Office Mls Id
8437
List Agent Full Name
Randal Longo
Community & H O A
Community Features
Dock Facilities, Walk/Jog Trails
Room Dimensions
Bathrooms Half
1
Room Master Bedroom Level
Upper
Property Details
Directions
From River Road Turn Onto Murraywood Road And Make A Left Into The Gardens Of Whitney Lake Onto Sweetleaf Lane. 2905 Sweetleaf Lane Is On The Right.
M L S Area Major
23 - Johns Island
Tax Map Number
3121100028
Structure Type
Townhouse
County Or Parish
Charleston
Property Sub Type
Single Family Attached
Construction Materials
Cement Siding
Exterior Features
Roof
Architectural
Fencing
Fence - Wooden Enclosed
Other Structures
No
Parking Features
Off Street, Other
Exterior Features
Rain Gutters
Patio And Porch Features
Screened
Interior Features
Cooling
Central Air
Heating
Forced Air
Flooring
Luxury Vinyl
Window Features
Window Treatments
Laundry Features
Washer Hookup
Interior Features
Ceiling - Smooth, Ceiling Fan(s), Family, Separate Dining
Systems & Utilities
Sewer
Public Sewer
Utilities
Berkeley Elect Co-Op, Charleston Water Service, John IS Water Co
Water Source
Public
Financial Information
Listing Terms
Any
Additional Information
Stories
2
Garage Y N
false
Carport Y N
false
Cooling Y N
true
Feed Types
- IDX
Heating Y N
true
Listing Id
25004052
Mls Status
Active
Listing Key
c7977a61b6a10976fddcc4a66eba9e11
Coordinates
- -80.051336
- 32.748174
Fireplace Y N
false
Carport Spaces
0
Covered Spaces
0
Standard Status
Active
Source System Key
20250215180334334492000000
Building Area Units
Square Feet
Foundation Details
- Slab
New Construction Y N
false
Property Attached Y N
true
Showing & Documentation
Internet Address Display Y N
true
Internet Consumer Comment Y N
true
Internet Automated Valuation Display Y N
true
