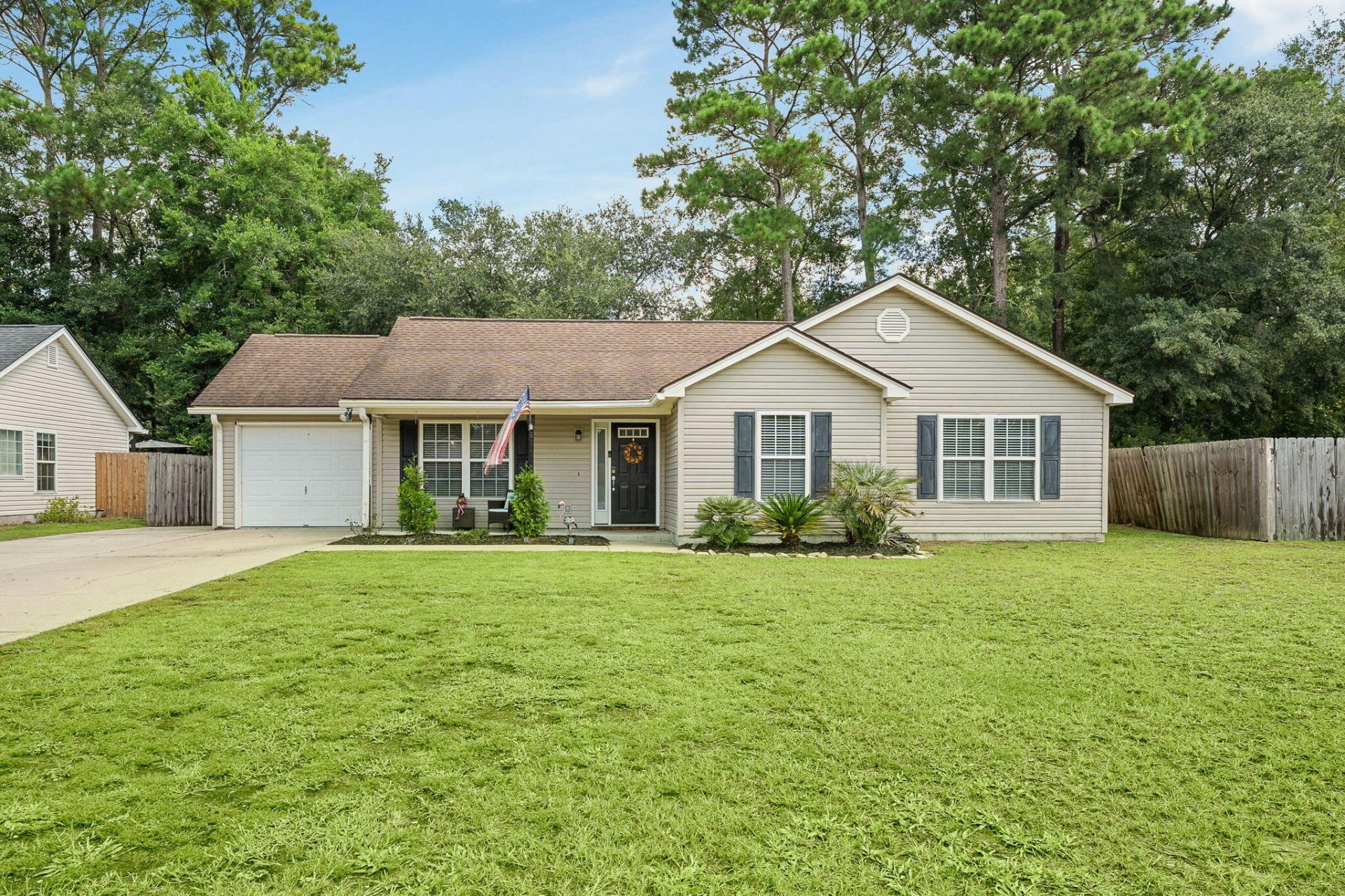
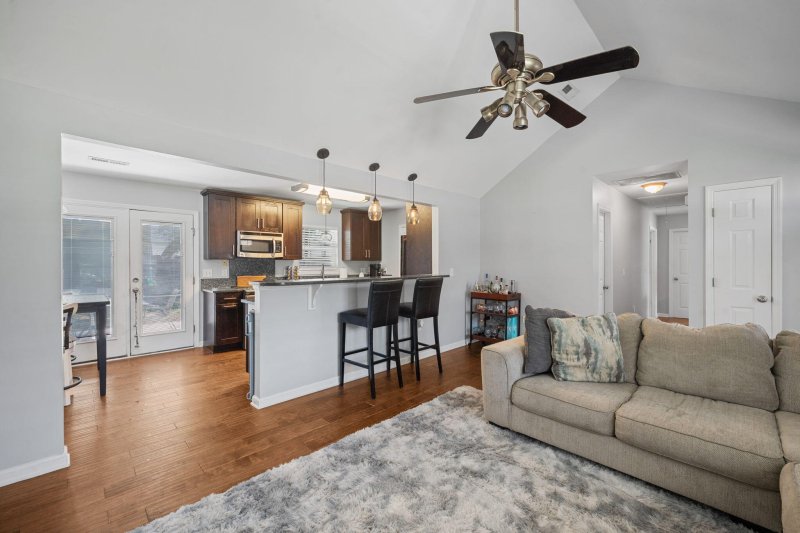
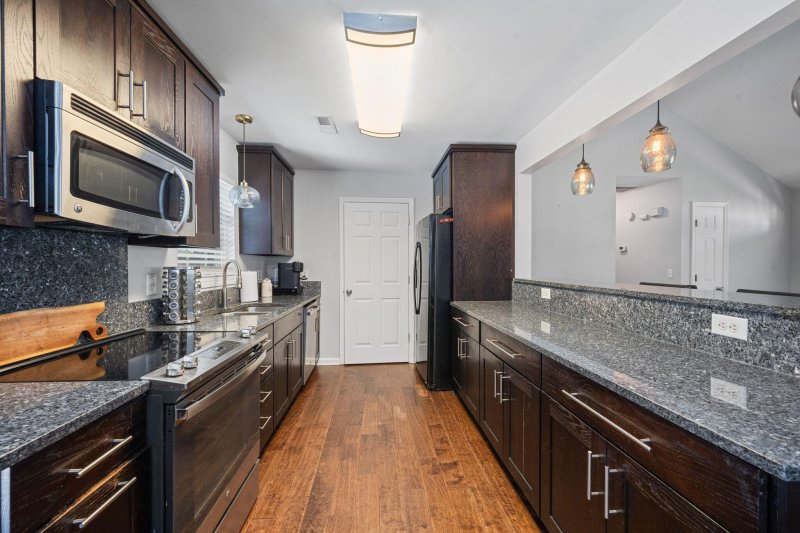
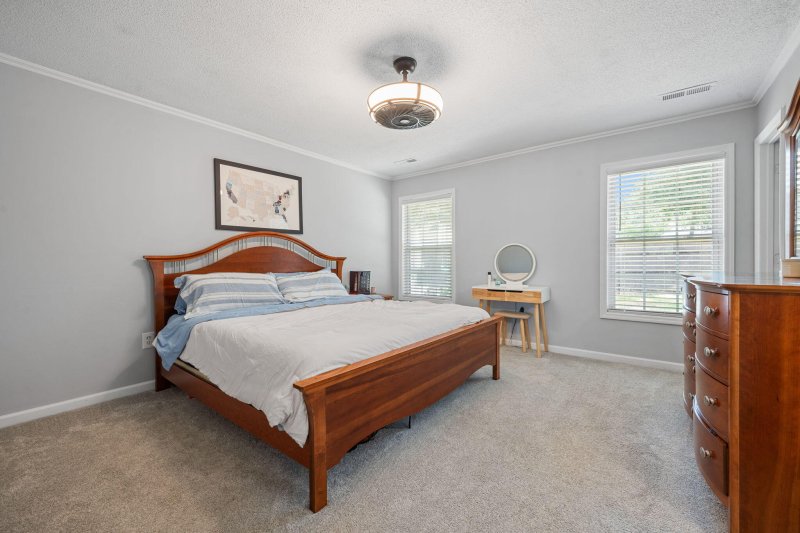
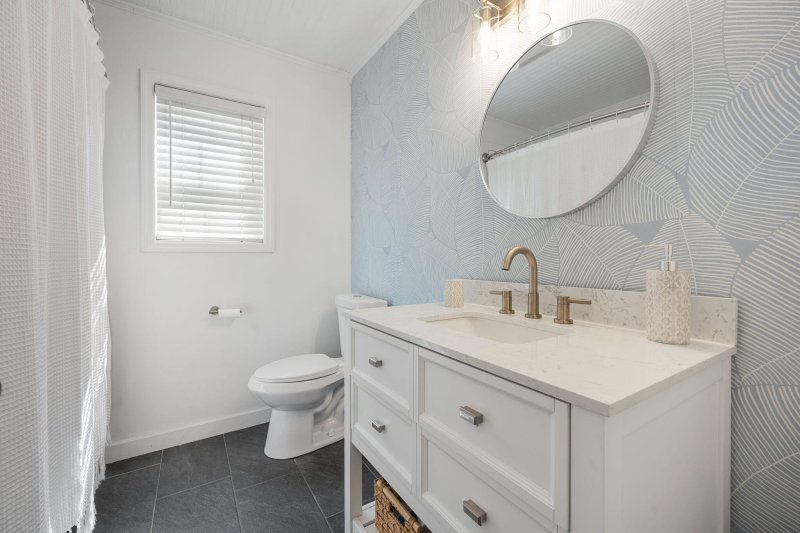

2880 Thunder Trail in Summertrees, Johns Island, SC
2880 Thunder Trail, Johns Island, SC 29455
$427,500
$427,500
Does this home feel like a match?
Let us know — it helps us curate better suggestions for you.
Property Highlights
Bedrooms
3
Bathrooms
2
Property Details
Welcome to 2880 Thunder Trail -- the perfect place to begin your next chapter on Johns Island. Located in the Summertrees neighborhood, this home is tucked away on a quiet cul-de-sac and blends thoughtful updates with everyday comfort. Inside, the open floor plan is anchored by hardwood floors in the main living areas and kitchen, while the bedrooms offer the cozy feel of new carpet (2023). The kitchen features new appliances (2022), and the primary suite is a true retreat with a walk-in closet and a beautifully updated bathroom (2025).Step outside to enjoy the new patio (2024) overlooking the fenced-in backyard -- ideal for summer cookouts, playing with pets, or simply unwinding. A one-car garage and ample driveway parking add everyday convenience.Life in Summertrees means ...more than just owning a home - its about community where neighbors wave hello, kids ride bikes, and you can embrace the slower pace that Johns Island is known for. Move-in ready and full of charm, this home is waiting for its next story to be written.
Time on Site
2 months ago
Property Type
Residential
Year Built
1999
Lot Size
7,405 SqFt
Price/Sq.Ft.
N/A
HOA Fees
Request Info from Buyer's AgentProperty Details
School Information
Additional Information
Region
Lot And Land
Agent Contacts
Community & H O A
Room Dimensions
Property Details
Exterior Features
Interior Features
Systems & Utilities
Financial Information
Additional Information
- IDX
- -80.067724
- 32.74261
- Slab
