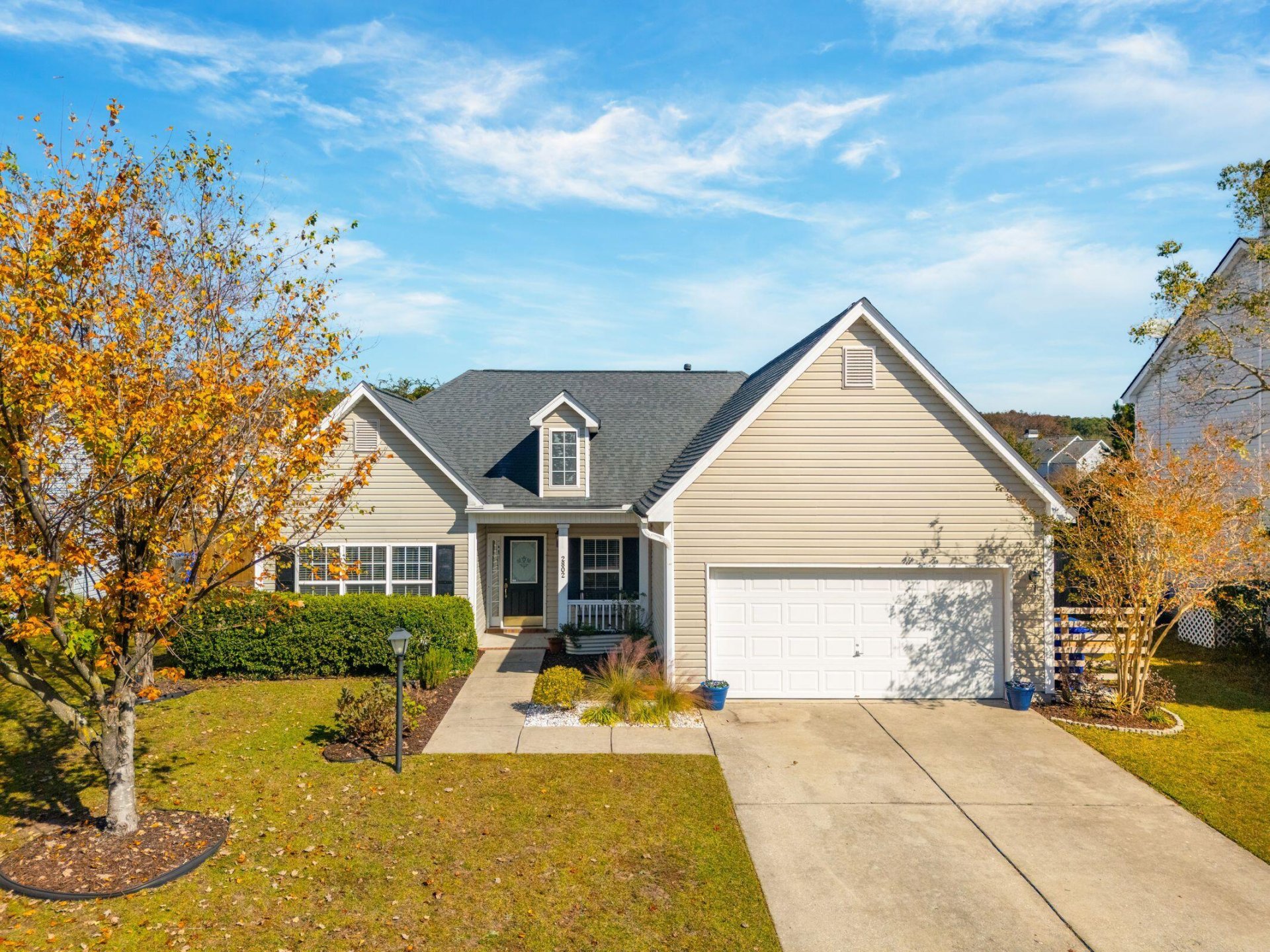
Summertrees
$585k
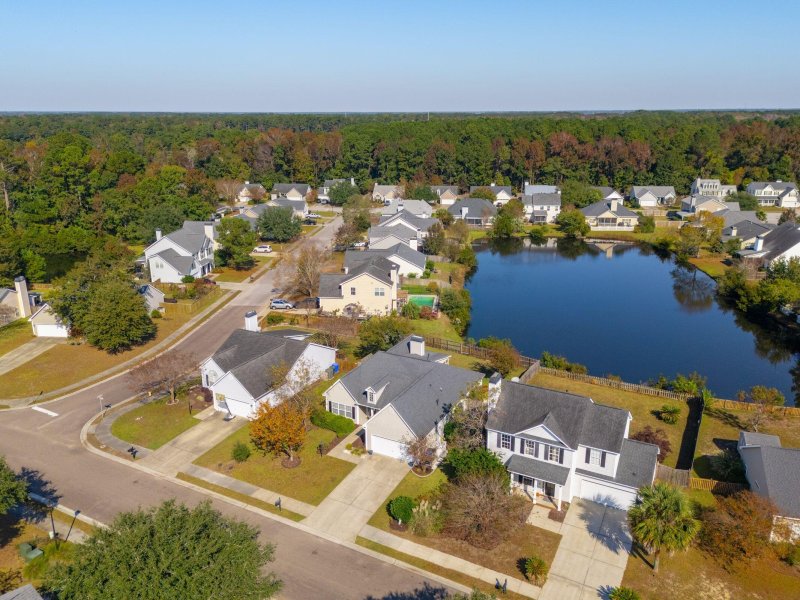
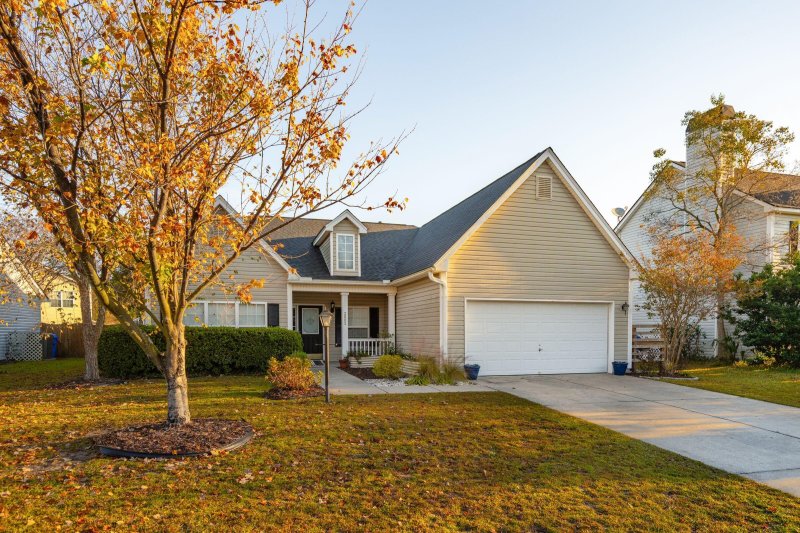
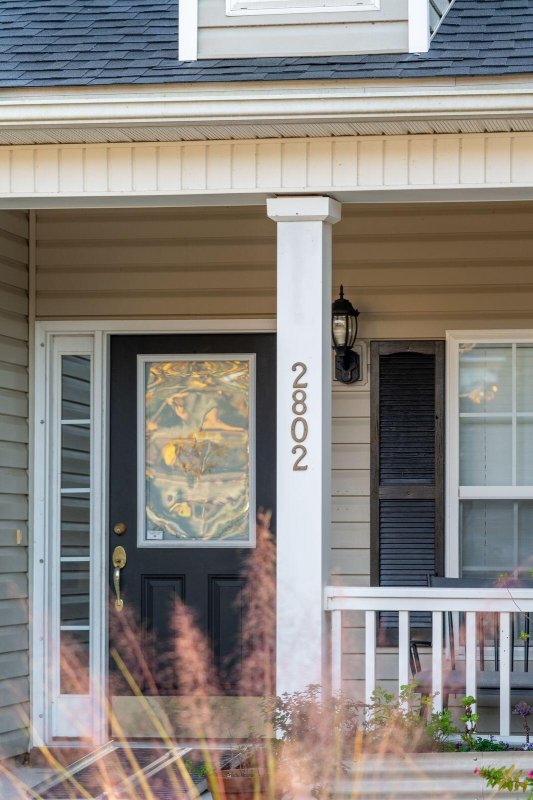
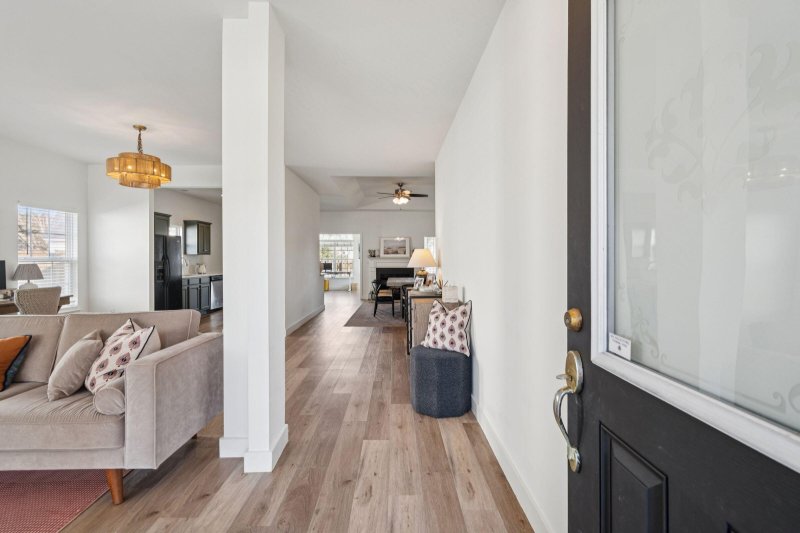
View All44 Photos

Summertrees
44
$585k
2802 Summertrees Boulevard in Summertrees, Johns Island, SC
2802 Summertrees Boulevard, Johns Island, SC 29455
$585,000
$585,000
207 views
21 saves
Does this home feel like a match?
Let us know — it helps us curate better suggestions for you.
Property Highlights
Bedrooms
4
Bathrooms
2
Water Feature
Pond
Property Details
Welcome to this well-maintained single-story home featuring 4 bedrooms, 2 full baths, ideally situated on a peaceful pond lot in the sought-after Summertrees community of Johns Island. The open floor plan provides a comfortable flow between the living, dining, and kitchen areas, perfect for everyday living or entertaining. The great room features a gas fireplace, and the sunroom offers an abundance of natural light with relaxing pond views.
Time on Site
1 week ago
Property Type
Residential
Year Built
2006
Lot Size
8,712 SqFt
Price/Sq.Ft.
N/A
HOA Fees
Request Info from Buyer's AgentProperty Details
Bedrooms:
4
Bathrooms:
2
Total Building Area:
2,004 SqFt
Property Sub-Type:
SingleFamilyResidence
Garage:
Yes
Stories:
1
School Information
Elementary:
Angel Oak ES 4K-1/Johns Island ES 2-5
Middle:
Haut Gap
High:
St. Johns
School assignments may change. Contact the school district to confirm.
Additional Information
Region
0
C
1
H
2
S
Lot And Land
Lot Features
0 - .5 Acre, High
Lot Size Area
0.2
Lot Size Acres
0.2
Lot Size Units
Acres
Agent Contacts
List Agent Mls Id
36366
List Office Name
Land Crown Real Estate, LLC
List Office Mls Id
10872
List Agent Full Name
Adrian Foley
Room Dimensions
Room Master Bedroom Level
Lower
Property Details
Directions
River Rd Southbound To Brownswood. Take A Left Onto Summertrees Blvd.
M L S Area Major
23 - Johns Island
Tax Map Number
3131300098
County Or Parish
Charleston
Property Sub Type
Single Family Detached
Architectural Style
Ranch, Traditional
Construction Materials
Vinyl Siding
Exterior Features
Roof
Asphalt
Fencing
Privacy, Wood
Other Structures
No
Parking Features
2 Car Garage
Patio And Porch Features
Screened
Interior Features
Cooling
Central Air
Heating
Electric
Flooring
Luxury Vinyl
Room Type
Eat-In-Kitchen, Family, Foyer, Living/Dining Combo, Sun
Window Features
Window Treatments
Interior Features
Ceiling - Smooth, Tray Ceiling(s), Walk-In Closet(s), Eat-in Kitchen, Family, Entrance Foyer, Living/Dining Combo, Sun
Systems & Utilities
Sewer
Public Sewer
Water Source
Public
Financial Information
Listing Terms
Cash, Conventional, FHA, VA Loan
Additional Information
Stories
1
Garage Y N
true
Carport Y N
false
Cooling Y N
true
Feed Types
- IDX
Heating Y N
true
Listing Id
25030206
Mls Status
Active
Listing Key
e0e3566a26f9c4bb2f747b06b1a6d032
Coordinates
- -80.062736
- 32.742541
Fireplace Y N
false
Parking Total
2
Carport Spaces
0
Covered Spaces
2
Entry Location
Ground Level
Standard Status
Active
Source System Key
20251112145141984346000000
Building Area Units
Square Feet
Foundation Details
- Slab
New Construction Y N
false
Property Attached Y N
false
Originating System Name
CHS Regional MLS
Showing & Documentation
Internet Address Display Y N
true
Internet Consumer Comment Y N
true
Internet Automated Valuation Display Y N
true
