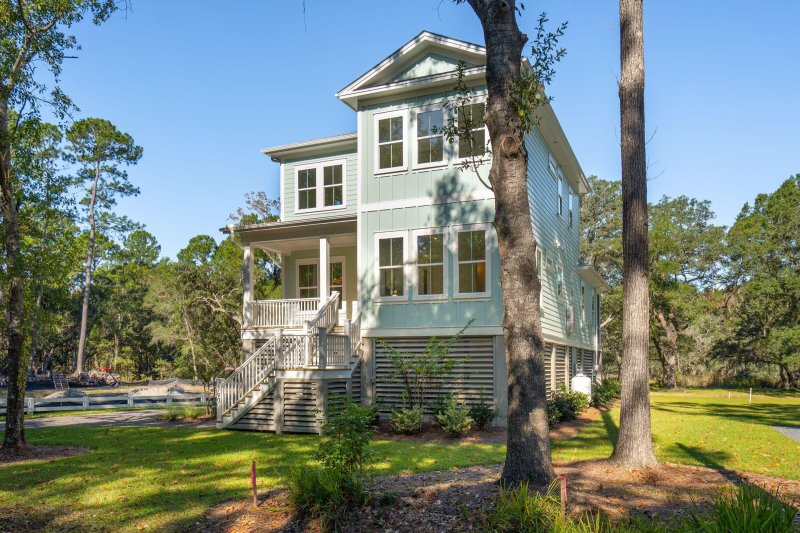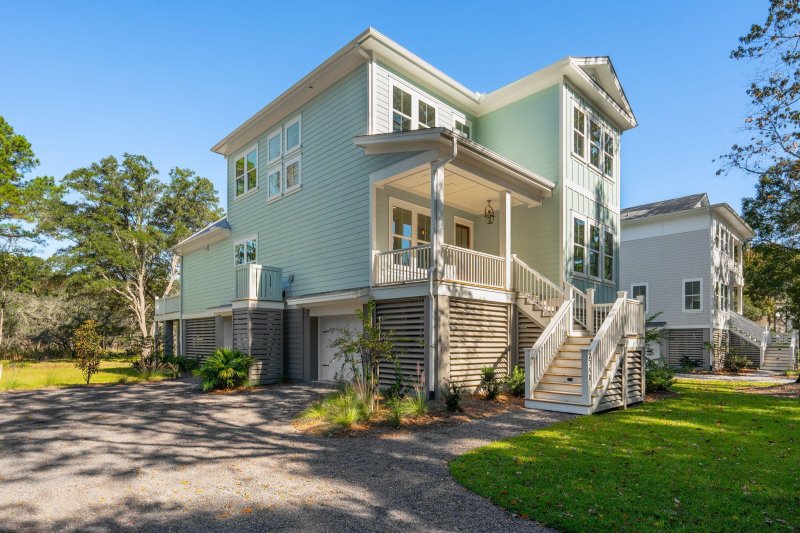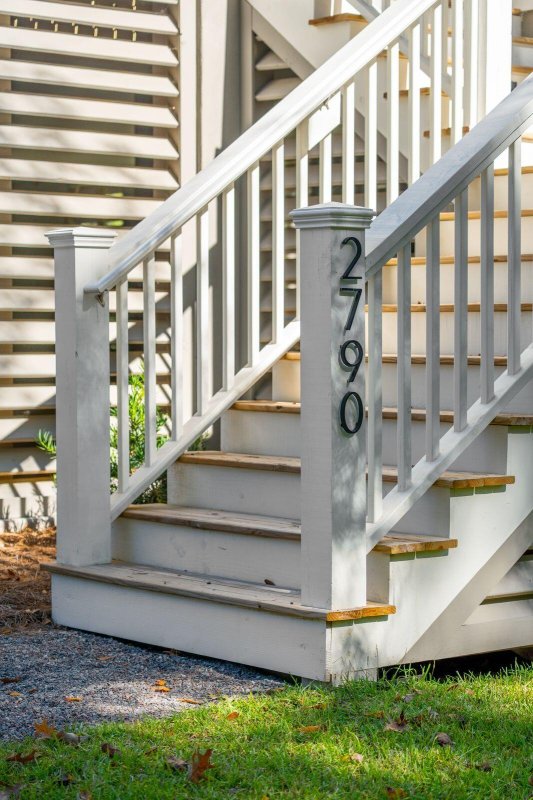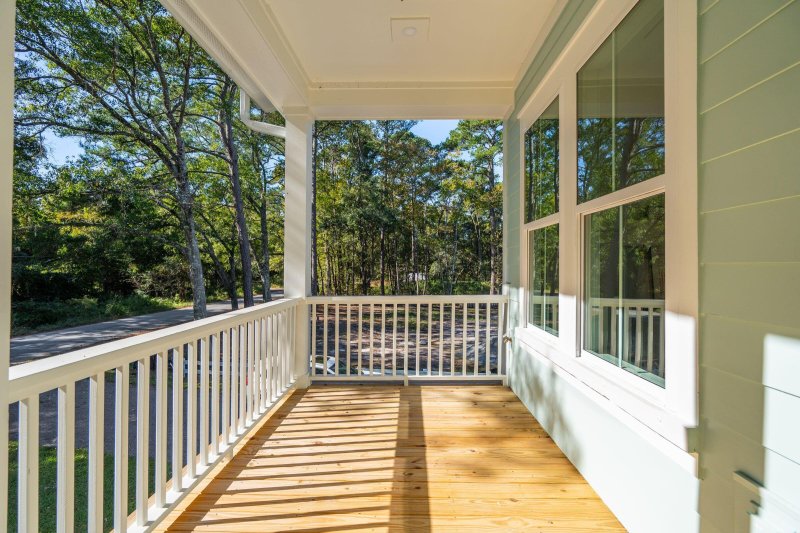
Burden Creek
$1.2M




View All88 Photos

Burden Creek
88
$1.2M
2790 Burden Creek Road in Burden Creek, Johns Island, SC
2790 Burden Creek Road, Johns Island, SC 29455
$1,175,000
$1,175,000
207 views
21 saves
Does this home feel like a match?
Let us know — it helps us curate better suggestions for you.
Property Highlights
Bedrooms
4
Bathrooms
3
Water Feature
Tidal Creek
Property Details
Welcome to 2790 Burden Creek Road--a MOVE-IN READY elegant, thoughtfully designed semi-custom home on tidal creek with gorgeous views of mature Live Oaks and Nature's playground right at your rear doorstep. With NO HOA restrictions and a PRIVATE DOCK, this 4-bedroom, 3.5-bath residence delivers the freedom and flexibility to enjoy your property as you please.
Time on Site
4 weeks ago
Property Type
Residential
Year Built
2025
Lot Size
20,473 SqFt
Price/Sq.Ft.
N/A
HOA Fees
Request Info from Buyer's AgentProperty Details
Bedrooms:
4
Bathrooms:
3
Total Building Area:
2,700 SqFt
Property Sub-Type:
SingleFamilyResidence
Garage:
Yes
Stories:
2
School Information
Elementary:
Mt. Zion
Middle:
Haut Gap
High:
St. Johns
School assignments may change. Contact the school district to confirm.
Additional Information
Region
0
C
1
H
2
S
Lot And Land
Lot Features
0 - .5 Acre, Wooded
Lot Size Area
0.47
Lot Size Acres
0.47
Lot Size Units
Acres
Agent Contacts
List Agent Mls Id
33266
List Office Name
Grantham Homes Realty, LLC
List Office Mls Id
10820
List Agent Full Name
Melinda Slider
Green Features
Green Building Verification Type
HERS Index Score
Room Dimensions
Bathrooms Half
1
Room Master Bedroom Level
Lower
Property Details
Directions
From The James Island Maybank Connector, Head West On Maybank Hwy (sc-700) Toward Johns Island. After Crossing The Stono River Via The Paul Gelegotis Bridge, Continue Straight For Approximately 5.5 Miles. Turn Left Onto Burden Creek Road. Proceed About 0.5 Miles; 2790 Burden Creek Will Be On Your Left.
M L S Area Major
23 - Johns Island
Tax Map Number
3170000041
County Or Parish
Charleston
Property Sub Type
Single Family Detached
Architectural Style
Charleston Single, Cottage
Construction Materials
Cement Siding
Exterior Features
Roof
Architectural
Other Structures
No
Parking Features
2 Car Garage
Exterior Features
Dock - Permit, Elevator Shaft, Lawn Irrigation, Rain Gutters
Patio And Porch Features
Deck, Covered, Front Porch, Screened
Interior Features
Cooling
Central Air
Flooring
Wood
Room Type
Breakfast Room, Eat-In-Kitchen, Family, Foyer, Laundry, Loft, Media, Office, Study
Window Features
Thermal Windows/Doors
Laundry Features
Laundry Room
Interior Features
Ceiling - Smooth, High Ceilings, Kitchen Island, Walk-In Closet(s), Ceiling Fan(s), Eat-in Kitchen, Family, Entrance Foyer, Loft, Media, Office, Study
Systems & Utilities
Sewer
Septic Tank
Water Source
Public
Financial Information
Listing Terms
Cash, Conventional, VA Loan
Additional Information
Stories
2
Garage Y N
true
Carport Y N
false
Cooling Y N
true
Feed Types
- IDX
Heating Y N
false
Listing Id
25029091
Mls Status
Active
Listing Key
791e21ec2e3f7e33185097fa92eb8166
Coordinates
- -80.018928
- 32.71571
Fireplace Y N
true
Parking Total
2
Carport Spaces
0
Covered Spaces
2
Co List Agent Key
c136fac6bbfcc0cbd860f781e524d0d0
Home Warranty Y N
true
Standard Status
Active
Co List Office Key
e5e951a92712ca76dd9eb346699fa802
Fireplaces Total
1
Source System Key
20251029182256097414000000
Co List Agent Mls Id
21913
Co List Office Name
Grantham Homes Realty, LLC
Building Area Units
Square Feet
Co List Office Mls Id
10820
Foundation Details
- Raised
New Construction Y N
true
Property Attached Y N
false
Co List Agent Full Name
Marcus Washington
Originating System Name
CHS Regional MLS
Special Listing Conditions
10 Yr Warranty
Co List Agent Preferred Phone
843-513-4880
Showing & Documentation
Internet Address Display Y N
true
Internet Consumer Comment Y N
true
Internet Automated Valuation Display Y N
true
