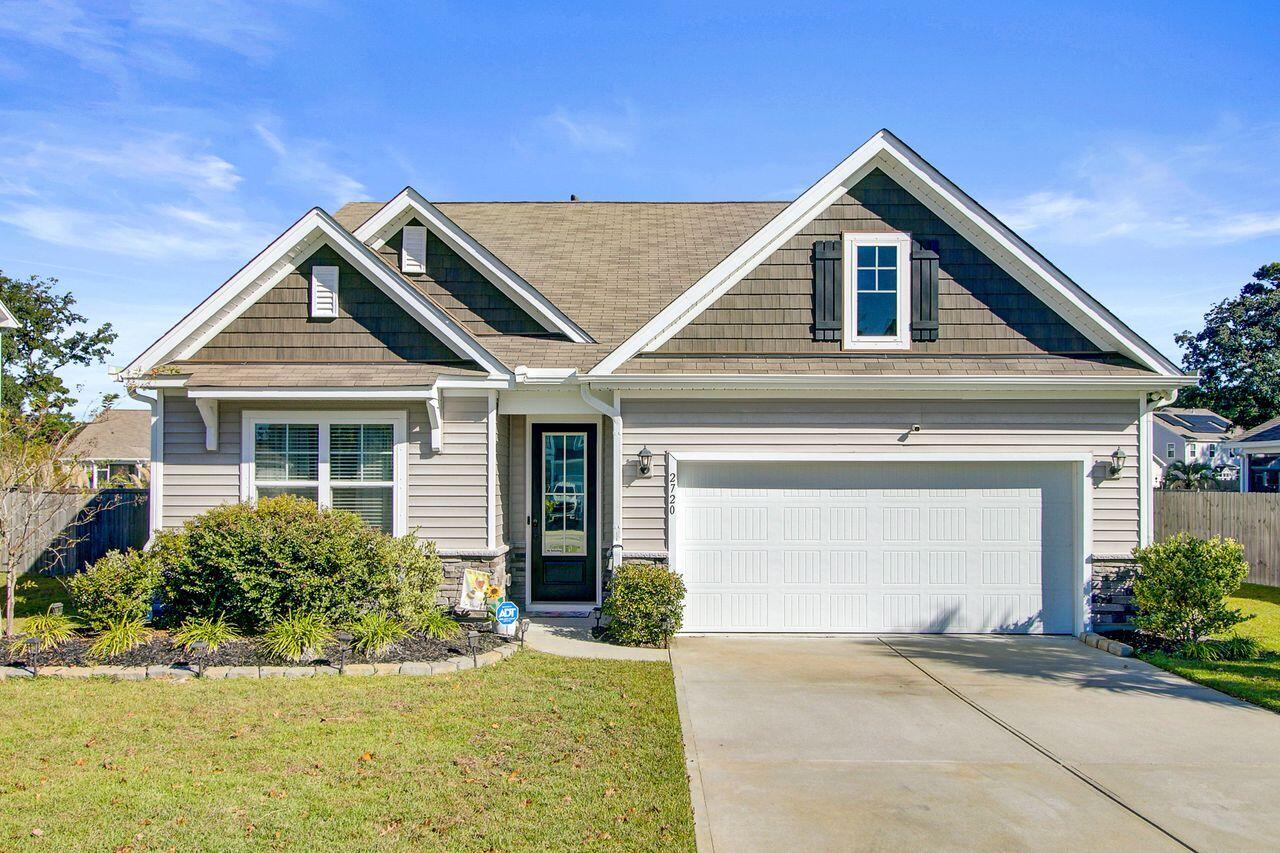
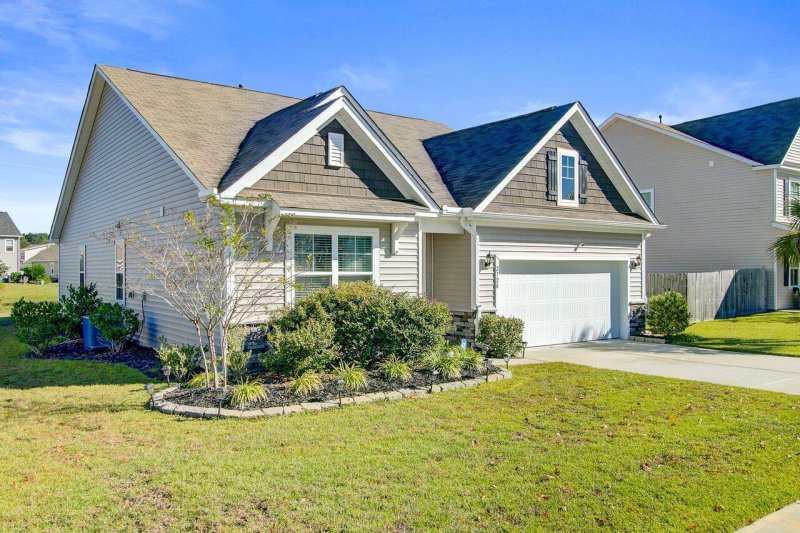
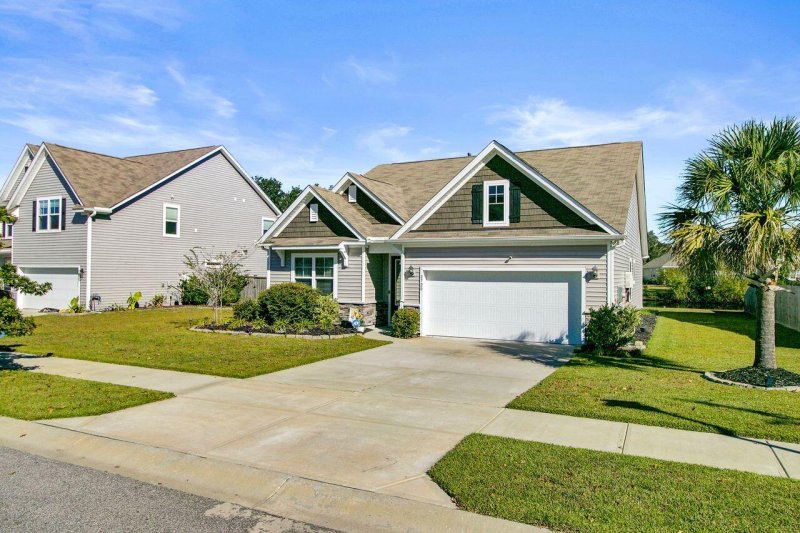
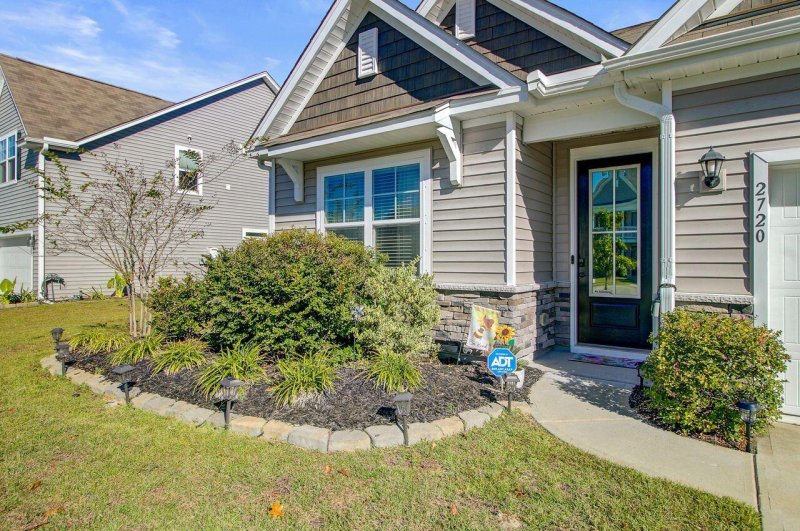
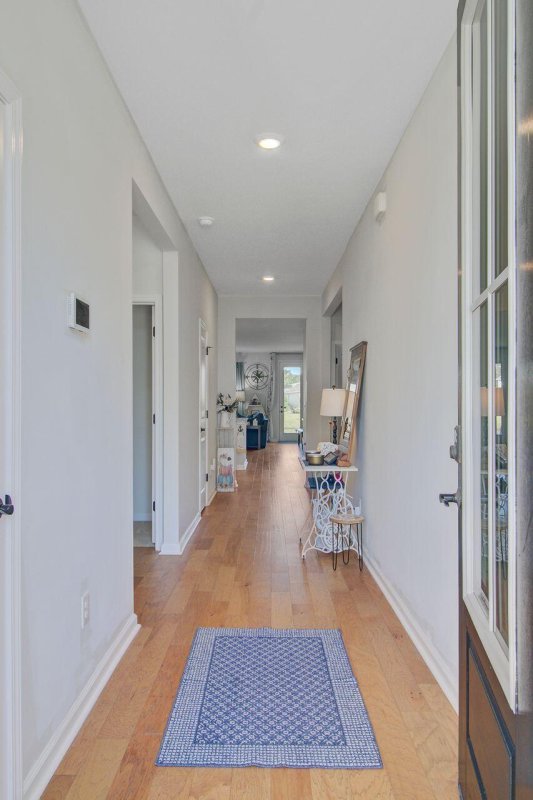

2720 Harmony Lake Drive in Woodbury Park, Johns Island, SC
2720 Harmony Lake Drive, Johns Island, SC 29455
$552,900
$552,900
Does this home feel like a match?
Let us know — it helps us curate better suggestions for you.
Property Highlights
Bedrooms
4
Bathrooms
2
Water Feature
Pond, Pond Site
Property Details
Welcome to this stunning residence sitting on a peaceful and relaxing pond site where you can enjoy your time watching turtles, ducks and birds, a picturesque of nature in the highly sought-after Woodbury Park neighborhood of Johns Island. This 4-bedroom, 2-bath home is meticulously maintained! Move in ready! Plus enjoy a quick skip and hop down the street to enjoy the community resort-style pool, covered pavilion, & exercise room! Upon arriving, you are greeted by a beautiful well-maintained landscape. Immediately step inside to be met by a grand foyer leading to a spacious open layout with 9-foot ceilings. The open floor plan is filled with natural light, creating a warm flow between the living, dining, and kitchen areas. Start your mornings with coffee on the back patio as the sunrises over the water and end your evenings making every day feel like a retreat experience. The gorgeous kitchen features white 36'' cabinets, Large granite island & countertops, Walk-in pantry, Stainless steel appliances, and abundant counter space. Enjoy cooking on a gas range, with a layout designed for both everyday meals & entertainment. The spacious & comfortable living room offers a cozy gas fireplace for those in between colder days, perfect for gathering with friends and family.
Time on Site
1 month ago
Property Type
Residential
Year Built
2021
Lot Size
9,147 SqFt
Price/Sq.Ft.
N/A
HOA Fees
Request Info from Buyer's AgentProperty Details
School Information
Additional Information
Region
Lot And Land
Agent Contacts
Green Features
Community & H O A
Room Dimensions
Property Details
Exterior Features
Interior Features
Systems & Utilities
Financial Information
Additional Information
- IDX
- -80.061319
- 32.740153
- Slab
