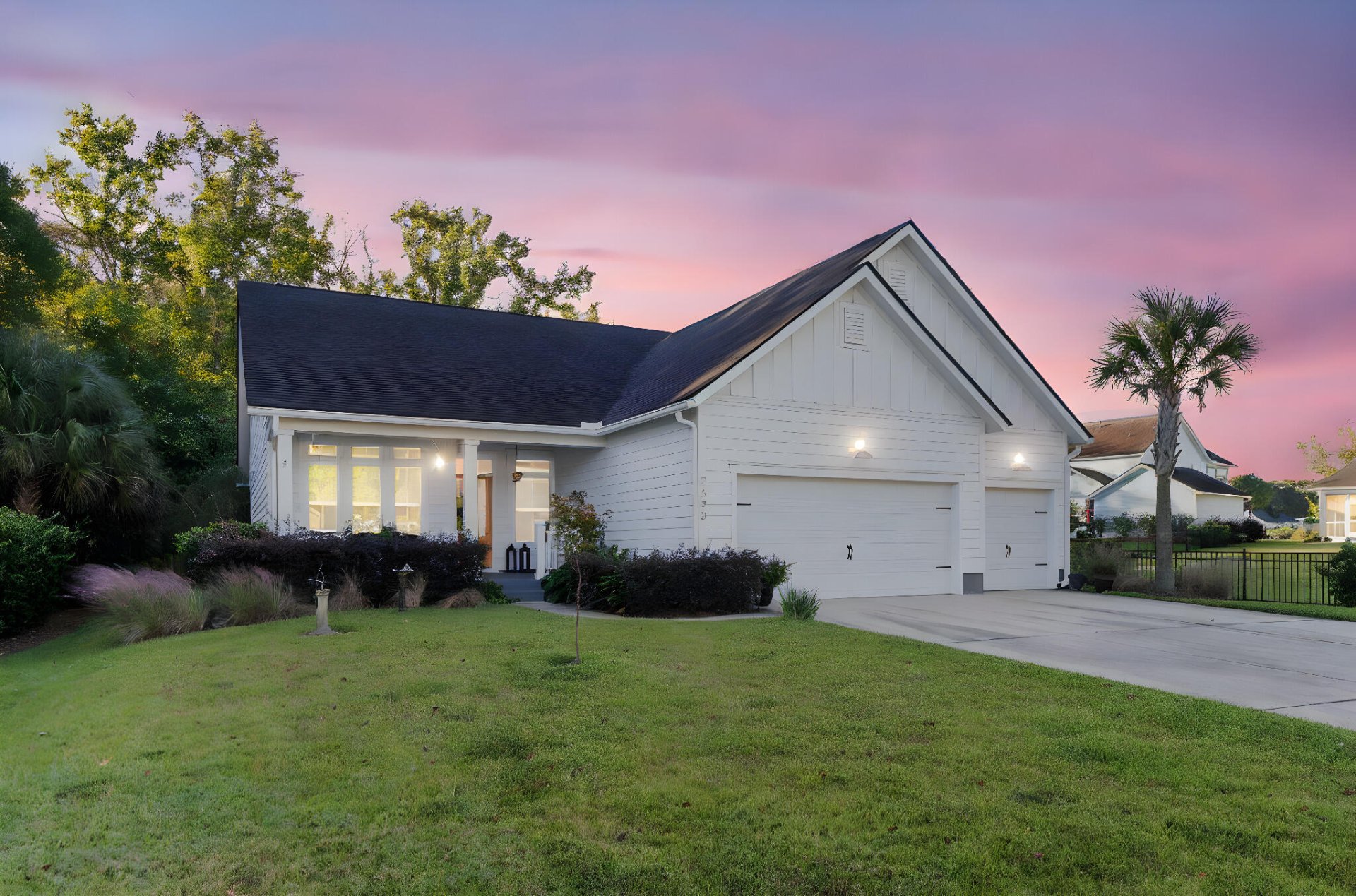
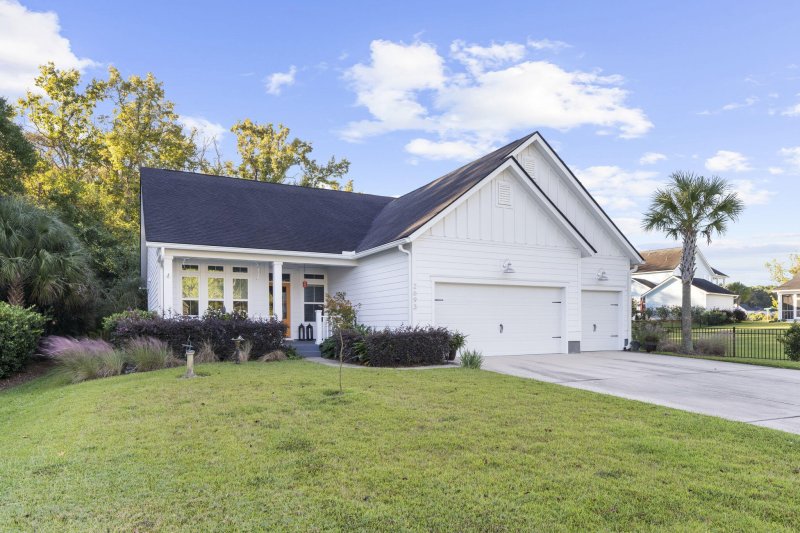
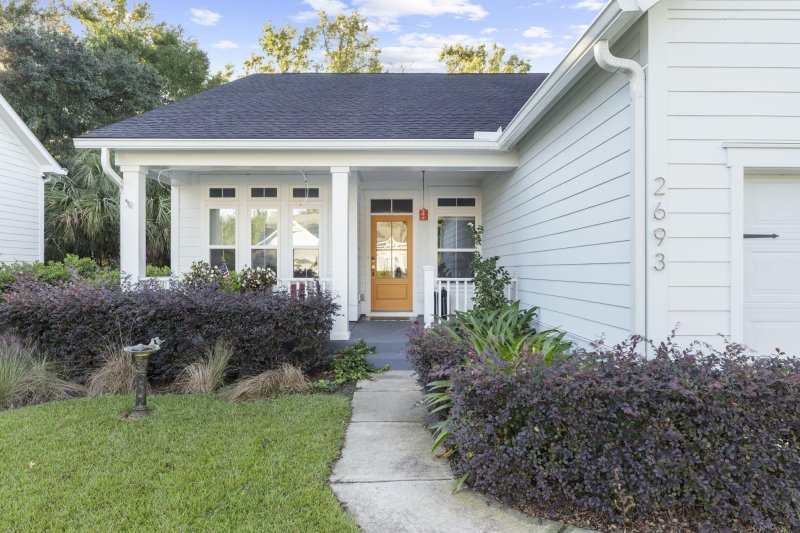
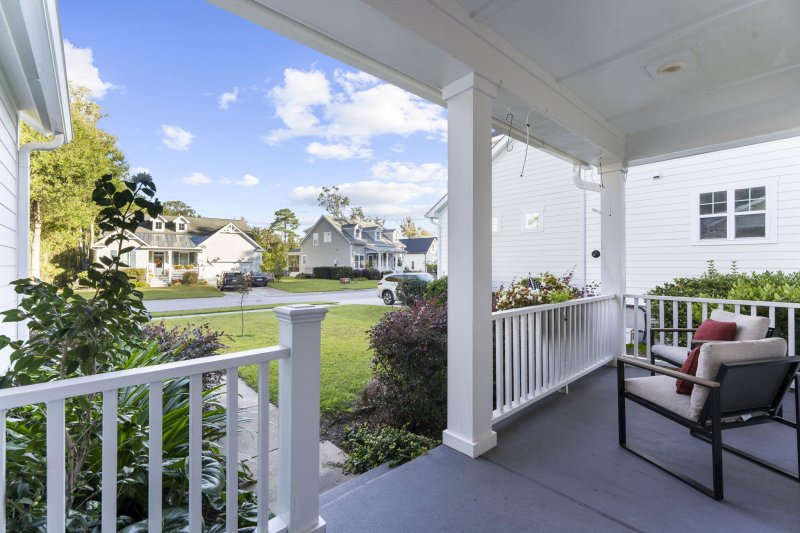
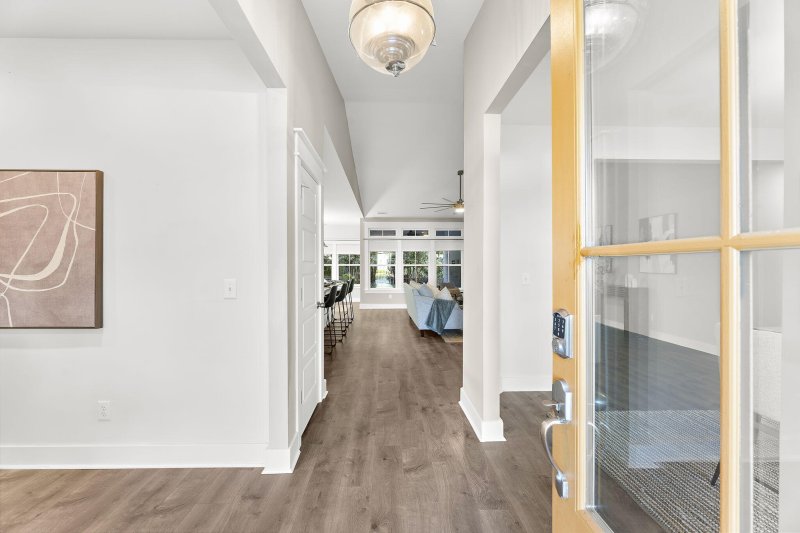

2693 Battle Trail Drive in Stonoview, Johns Island, SC
2693 Battle Trail Drive, Johns Island, SC 29455
$789,000
$789,000
Does this home feel like a match?
Let us know — it helps us curate better suggestions for you.
Property Highlights
Bedrooms
3
Bathrooms
2
Property Details
Exquisite Lowcountry Living in Stonoview Presenting a stunning 3-bedroom, 2-bath ranch in the highly coveted Stonoview community, offering 2,200 sq. ft. of thoughtfully designed living space on a serene .27-acre wooded lot. This residence effortlessly combines refined elegance with modern comfort.The open floorplan showcases a grand great room with soaring cathedral ceilings, providing an airy, light-filled environment ideal for entertaining or sophisticated everyday living. The private backyard is an oasis, featuring English garden-inspired landscaping maintained by a state-of-the-art Rain Bird WiFi irrigation system, a covered porch overlooking tranquil woods, and a fully fenced yard for privacy. A 2.5-car garage adds functional versatility for storage or a workshop.Residents of Stonoview enjoy a premier waterfront lifestyle with resort-style amenities: a sparkling pool, clubhouse, multiple deep-water docks, kayak launch and racks, oyster roasting pavilion, pickleball and tennis courts, walking trails, and secure boat and RV storage. Signature community events, including Food Truck Fridays, enhance the vibrant neighborhood experience.
Time on Site
1 month ago
Property Type
Residential
Year Built
2018
Lot Size
11,761 SqFt
Price/Sq.Ft.
N/A
HOA Fees
Request Info from Buyer's AgentProperty Details
School Information
Additional Information
Region
Lot And Land
Agent Contacts
Green Features
Community & H O A
Room Dimensions
Property Details
Exterior Features
Interior Features
Systems & Utilities
Financial Information
Additional Information
- IDX
- -80.021245
- 32.731404
- Slab
