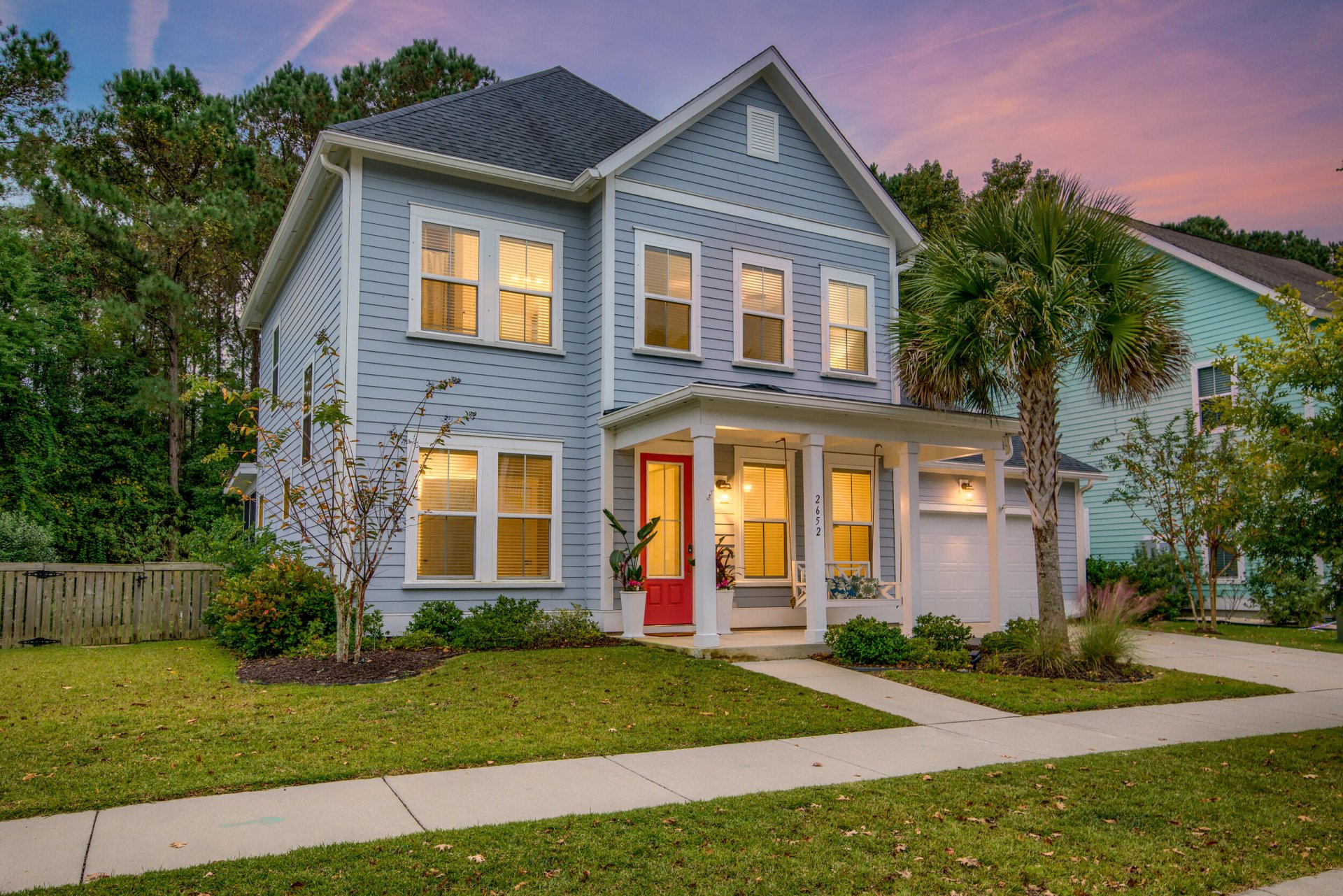
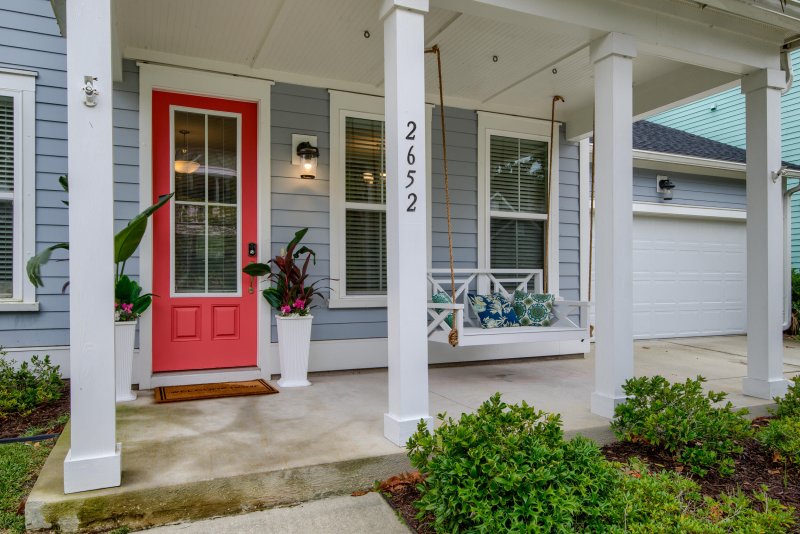
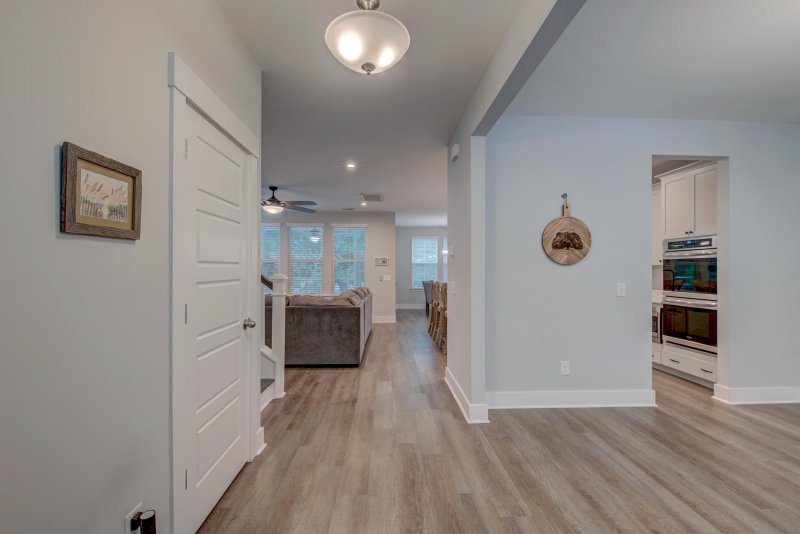
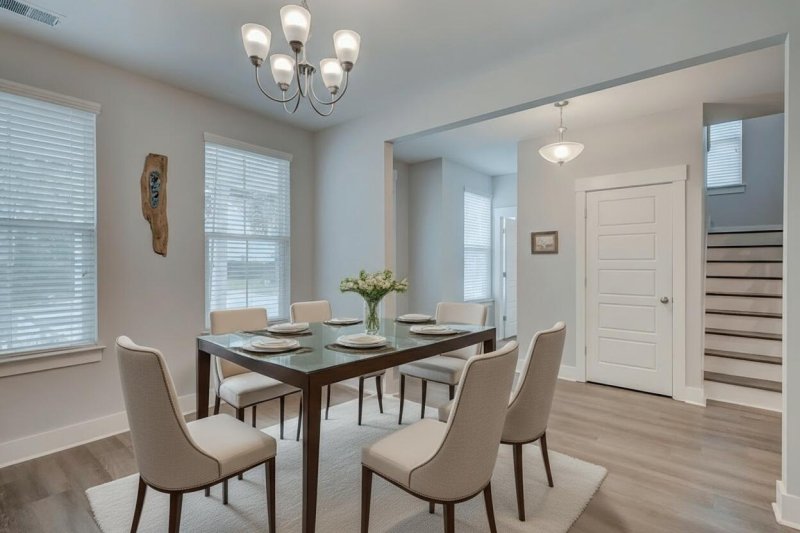
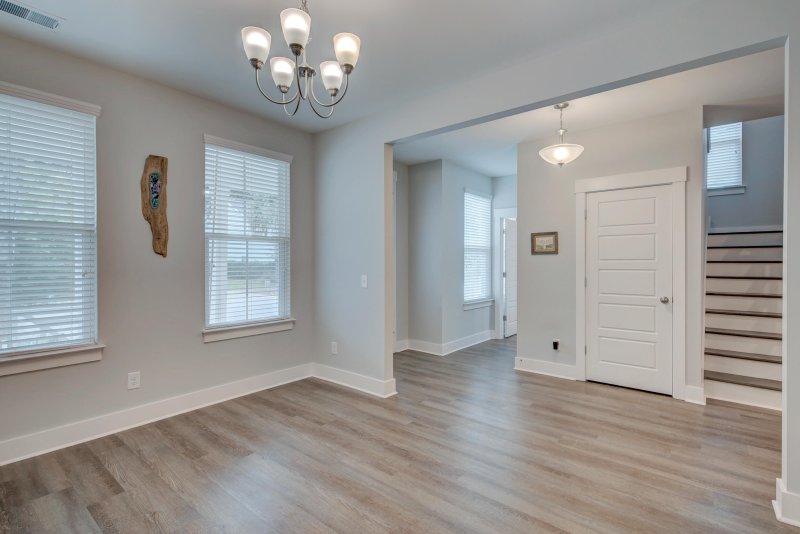

2652 Private Lefler Drive in Stonoview, Johns Island, SC
2652 Private Lefler Drive, Johns Island, SC 29455
$795,000
$795,000
Does this home feel like a match?
Let us know — it helps us curate better suggestions for you.
Property Highlights
Bedrooms
4
Bathrooms
3
Property Details
Located in the beautiful riverfront community of Stonoview on Johns Island, this gorgeous and spacious home offers a functional layout that you are sure to love. As you approach, you'll be greeted by exceptional landscaping and a welcoming front porch that immediately set the tone for what's inside. Upon entering, you'll notice the attractive flooring, open design, and abundant natural light that fill the home with warmth and comfort.To the right of the entryway, the formal dining room features large windows overlooking the front porch, creating an inviting space for gatherings. Continuing down the hall, the open family room welcomes you with its bright and airy atmosphere and views of the porch and backyard.The kitchen is a true showpiece, featuring stylish cabinetry, gleaming countertops, a striking backsplash, stainless steel appliances including a gas cooktop with hood vent and double wall oven, and a large island with seating. Adjacent to the kitchen, the eat-in area provides easy access to the screened porch and backyard, making indoor-outdoor living a breeze.
Time on Site
3 weeks ago
Property Type
Residential
Year Built
2019
Lot Size
7,405 SqFt
Price/Sq.Ft.
N/A
HOA Fees
Request Info from Buyer's AgentProperty Details
School Information
Additional Information
Region
Lot And Land
Agent Contacts
Green Features
Community & H O A
Room Dimensions
Property Details
Exterior Features
Interior Features
Systems & Utilities
Financial Information
Additional Information
- IDX
- -80.02391
- 32.728752
- Slab
