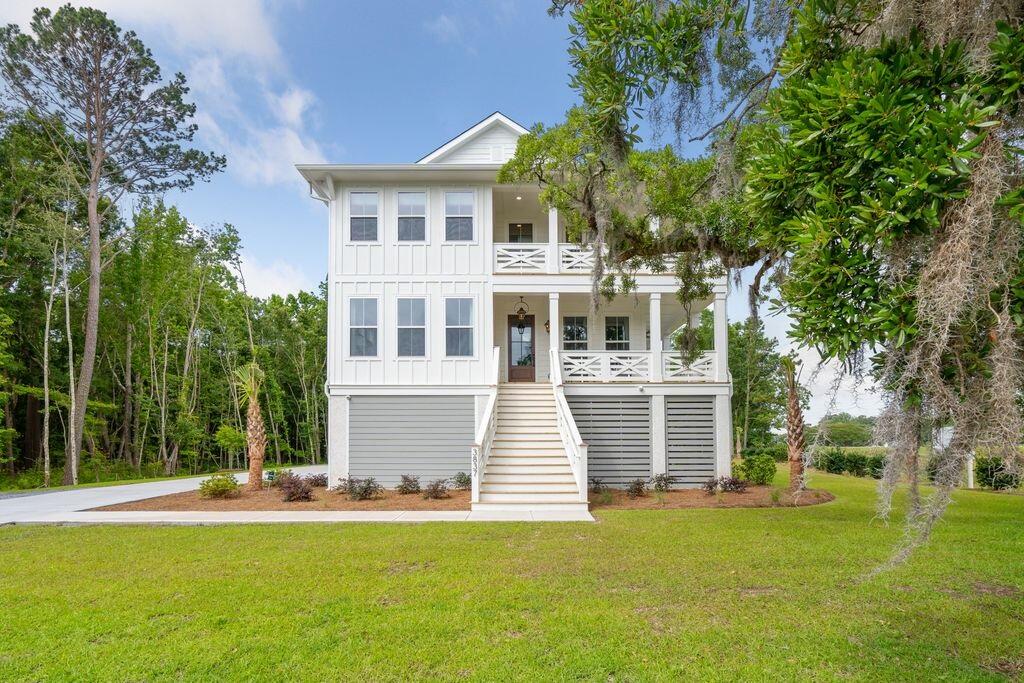
Miller's Crossing
$695k
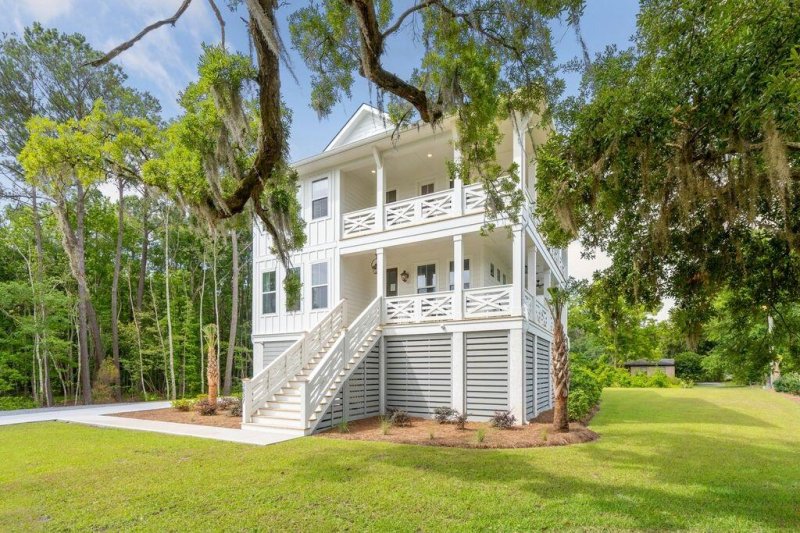
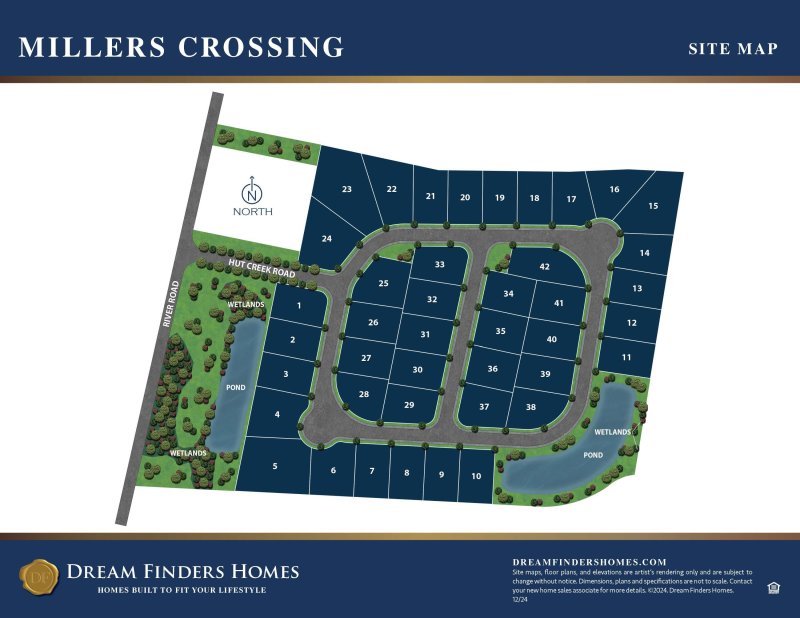
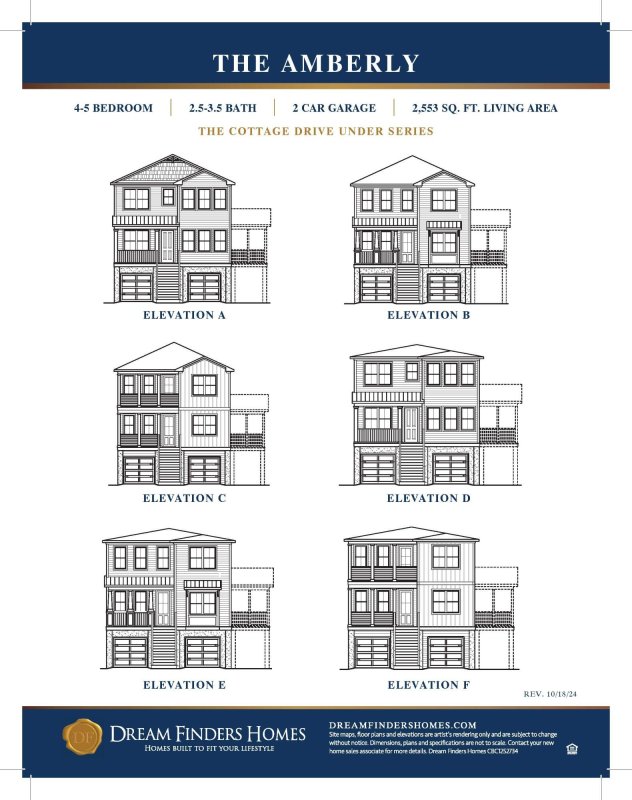
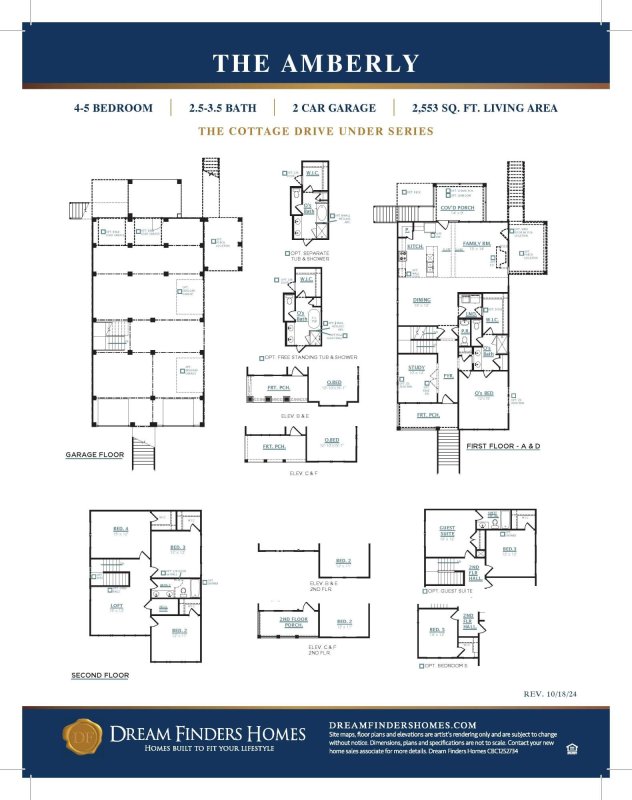
View All33 Photos

Miller's Crossing
33
$695k
Home OfficeVaulted CeilingsWalk/Jog Trails
Amberly Plan: Spacious 4 Bed Home in Miller's Crossing, Johns Island
Miller's Crossing
Home OfficeVaulted CeilingsWalk/Jog Trails
2553 Hut Creek Road, Johns Island, SC 29455
$694,995
$694,995
204 views
20 saves
Does this home feel like a match?
Let us know — it helps us curate better suggestions for you.
Property Highlights
Bedrooms
4
Bathrooms
3
Property Details
Home OfficeVaulted CeilingsWalk/Jog Trails
Welcome home to Miller's Crossing! This is the Amberly Floor Plan - a fantastic choice for modern living! With its spacious design, vaulted ceilings, and an open-concept layout, this home is perfect for both relaxing and entertaining.
Time on Site
5 months ago
Property Type
Residential
Year Built
2025
Lot Size
10,018 SqFt
Price/Sq.Ft.
N/A
HOA Fees
Request Info from Buyer's AgentProperty Details
Bedrooms:
4
Bathrooms:
3
Total Building Area:
2,553 SqFt
Property Sub-Type:
SingleFamilyResidence
Garage:
Yes
School Information
Elementary:
Angel Oak ES 4K-1/Johns Island ES 2-5
Middle:
Haut Gap
High:
St. Johns
School assignments may change. Contact the school district to confirm.
Additional Information
Region
0
C
1
H
2
S
Lot And Land
Lot Features
Wooded
Lot Size Area
0.23
Lot Size Acres
0.23
Lot Size Units
Acres
Agent Contacts
List Agent Mls Id
23008
List Office Name
DFH Realty Georgia, LLC
List Office Mls Id
10811
List Agent Full Name
Cofa Mccarthy
Green Features
Green Building Verification Type
HERS Index Score
Community & H O A
Community Features
Trash, Walk/Jog Trails
Room Dimensions
Bathrooms Half
1
Room Master Bedroom Level
Lower
Property Details
Directions
Take Maybank Hwy Towards Johns Island. Turn Left At The Light Onto River Road. Travel About 4 Miles To Miller's Crossing Entrance Onto Hut Creek Rd, Which Is Quickly Past The John's Island Airport On The Left. Future Model Home Will Be Straight Ahead. Please Come To 2014 Blue Bayou Blvd. For More Information.
M L S Area Major
23 - Johns Island
Tax Map Number
00000000
County Or Parish
Charleston
Property Sub Type
Single Family Detached
Architectural Style
Craftsman
Construction Materials
Cement Siding
Exterior Features
Roof
Architectural
Other Structures
No
Parking Features
4 Car Garage, Garage Door Opener
Exterior Features
Balcony
Patio And Porch Features
Front Porch, Screened
Interior Features
Cooling
Central Air
Heating
Electric
Flooring
Carpet, Ceramic Tile, Luxury Vinyl, Wood
Room Type
Foyer, Great, Laundry, Living/Dining Combo, Loft, Pantry, Study
Laundry Features
Electric Dryer Hookup, Washer Hookup, Laundry Room
Interior Features
Ceiling - Cathedral/Vaulted, High Ceilings, Garden Tub/Shower, Kitchen Island, Walk-In Closet(s), Ceiling Fan(s), Entrance Foyer, Great, Living/Dining Combo, Loft, Pantry, Study
Systems & Utilities
Sewer
Septic Tank
Utilities
Berkeley Elect Co-Op, Dominion Energy, John IS Water Co
Financial Information
Listing Terms
Cash, Conventional, 1031 Exchange, FHA, VA Loan
Additional Information
Stories
3
Garage Y N
true
Carport Y N
false
Cooling Y N
true
Feed Types
- IDX
Heating Y N
true
Listing Id
25016823
Mls Status
Active
Listing Key
fb6b988c1c74d4b8a845500820cc6666
Coordinates
- -80.019909
- 32.687485
Fireplace Y N
true
Parking Total
4
Carport Spaces
0
Covered Spaces
4
Co List Agent Key
e02a118979a8cb29ad2ff5e2b99bc174
Standard Status
Active
Co List Office Key
d284fb31b3be08e6a792c4abca1a6722
Fireplaces Total
1
Source System Key
20250617192531717194000000
Co List Agent Mls Id
22296
Co List Office Name
DFH Realty Georgia, LLC
Building Area Units
Square Feet
Co List Office Mls Id
10811
Foundation Details
- Raised
Property Attached Y N
false
Co List Agent Full Name
Nora Kotsovos
Originating System Name
CHS Regional MLS
Co List Agent Preferred Phone
843-938-1163
Showing & Documentation
Internet Address Display Y N
true
Internet Consumer Comment Y N
true
Internet Automated Valuation Display Y N
true
