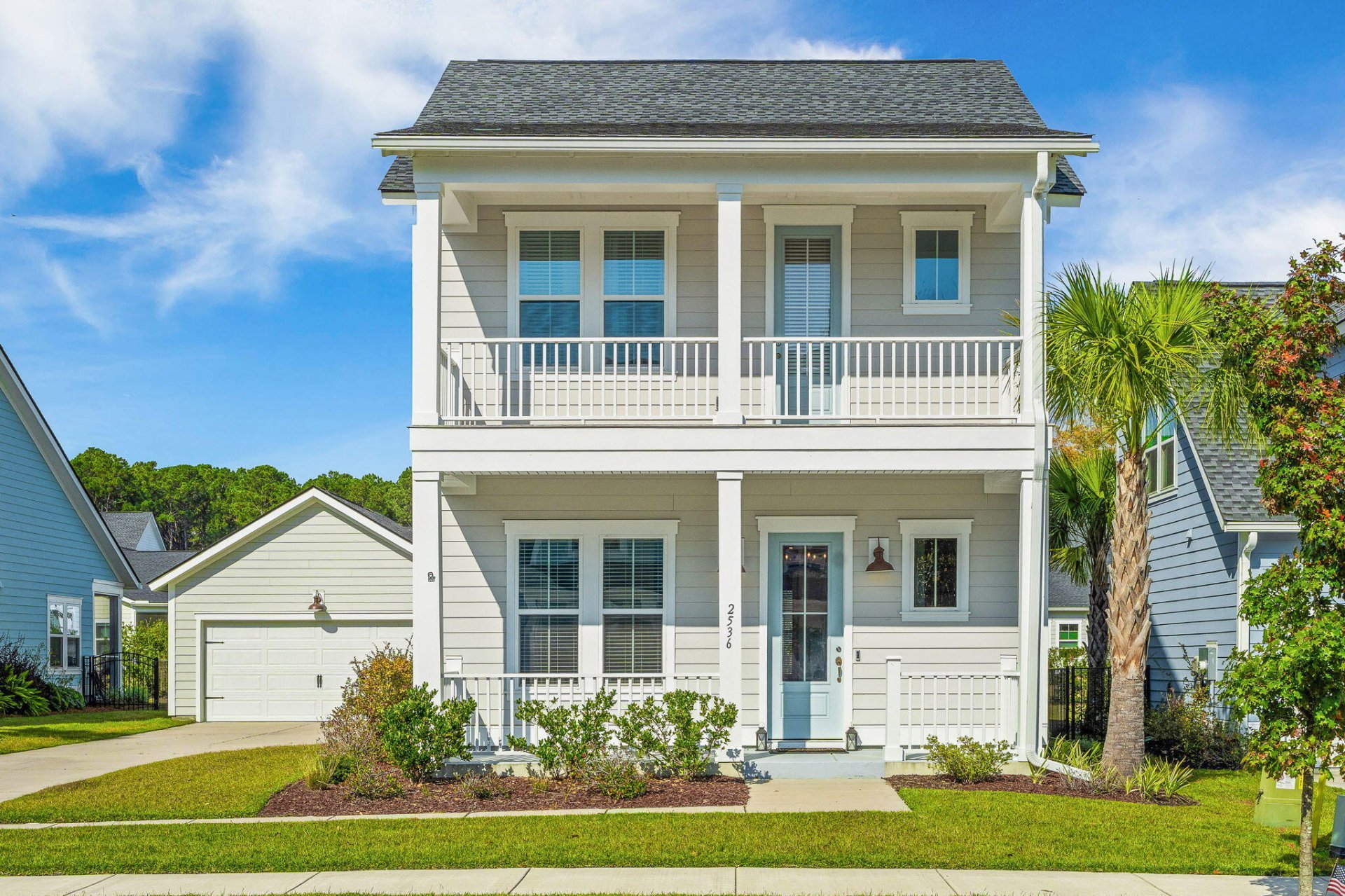
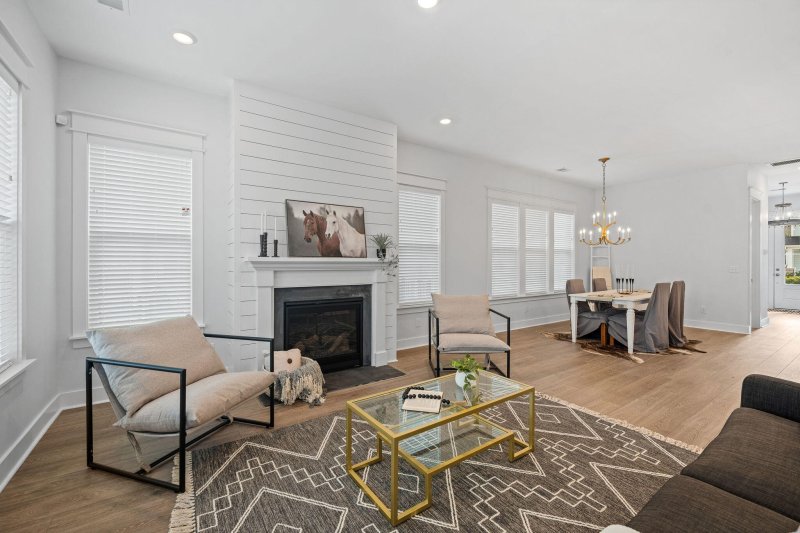
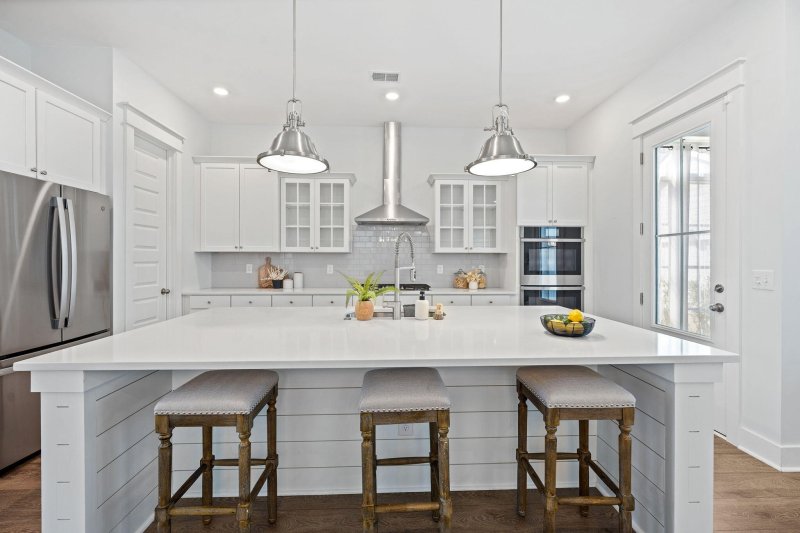
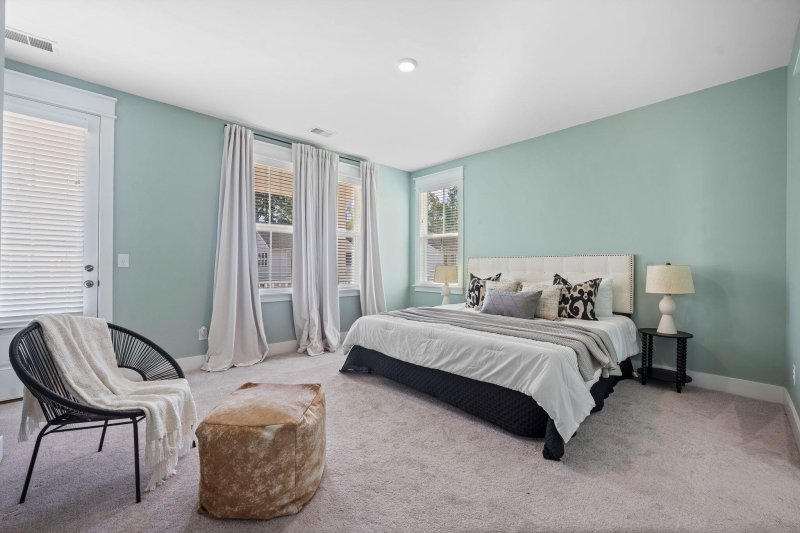
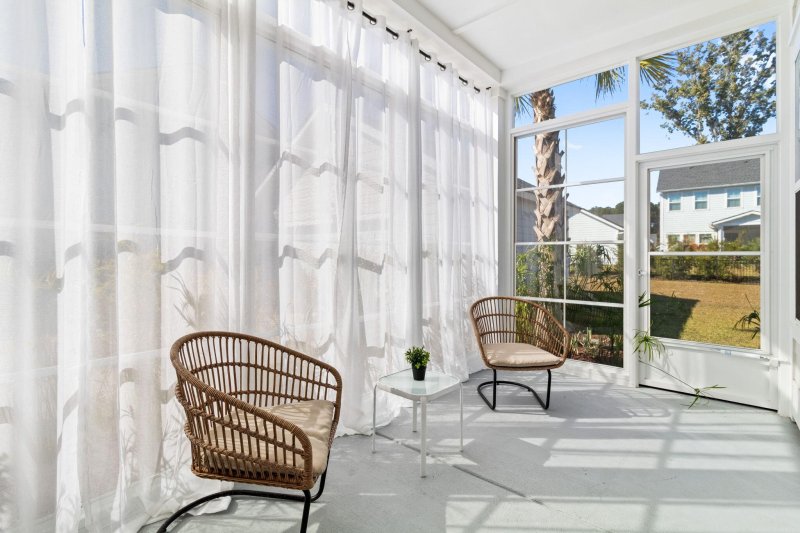

2536 Hatch Drive in Stonoview, Johns Island, SC
2536 Hatch Drive, Johns Island, SC 29455
$769,000
$769,000
Does this home feel like a match?
Let us know — it helps us curate better suggestions for you.
Property Highlights
Bedrooms
3
Bathrooms
2
Property Details
Welcome to 2536 Hatch Drive on beautiful Johns Island! This stunning 3-bedroom, 2.5-bath home blends style, comfort, and Lowcountry charm. The flexible layout includes a downstairs office, perfect for remote work or a quiet retreat. The spacious living room centers around a cozy fireplace and opens into the gourmet kitchen, featuring double ovens, a gas range, and ample counter space for cooking and entertaining.Enjoy year-round comfort in the converted screened porch turned three-seasons room, overlooking a large backyard ideal for gatherings, gardening, or play. Upstairs, you'll find a versatile loft space that can serve as a second living area, media room, or playroom--offering plenty of room to spread out. The primary suite provides a relaxing escape with a soaking tub, glass ...encased shower, dual vanities, and generous closet space. Two additional bedrooms and a full hall bath complete the upper level.
Time on Site
1 week ago
Property Type
Residential
Year Built
2022
Lot Size
7,405 SqFt
Price/Sq.Ft.
N/A
HOA Fees
Request Info from Buyer's AgentProperty Details
School Information
Additional Information
Region
Lot And Land
Agent Contacts
Community & H O A
Room Dimensions
Property Details
Exterior Features
Interior Features
Systems & Utilities
Financial Information
Additional Information
- IDX
- -80.024661
- 32.732194
- Slab
