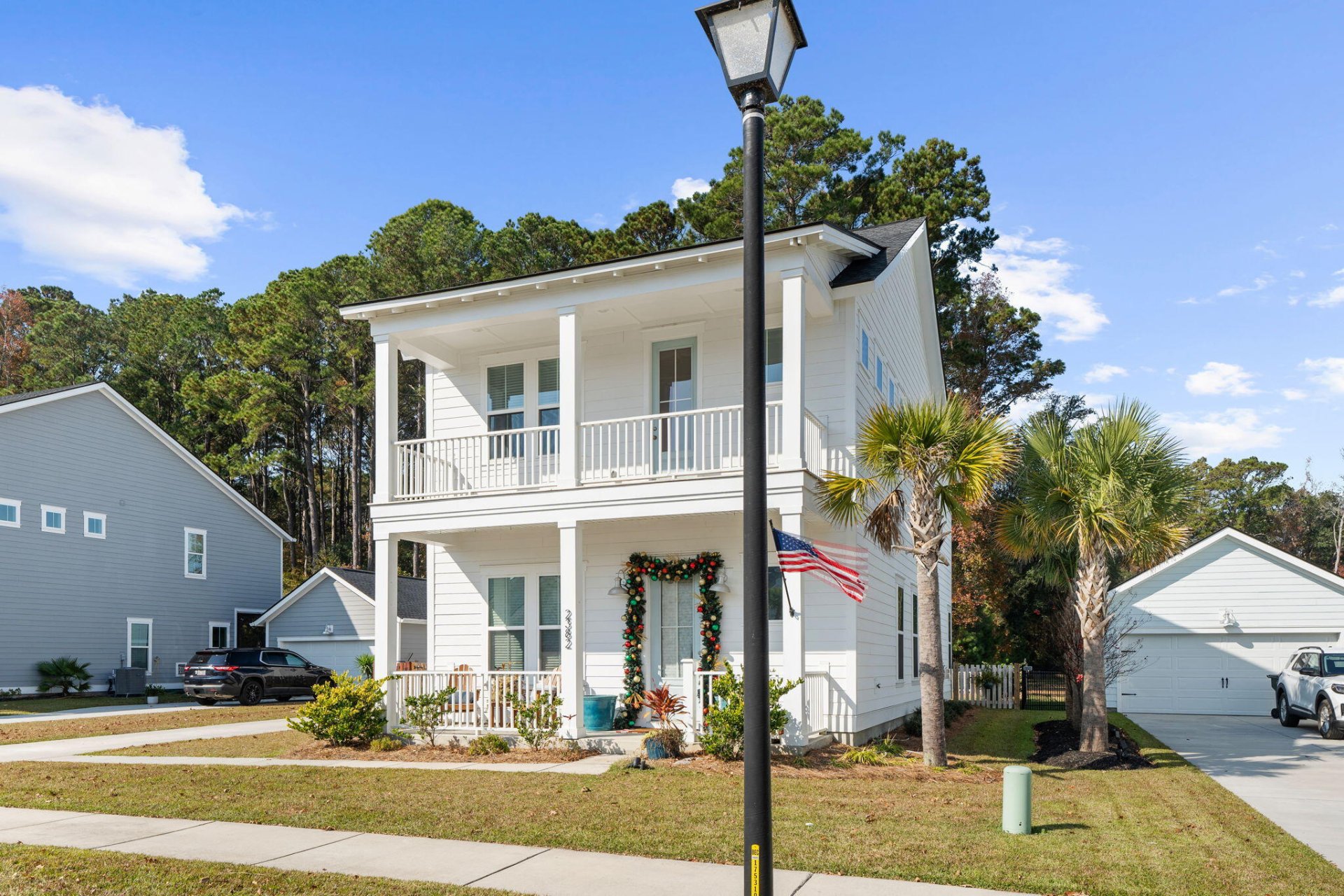
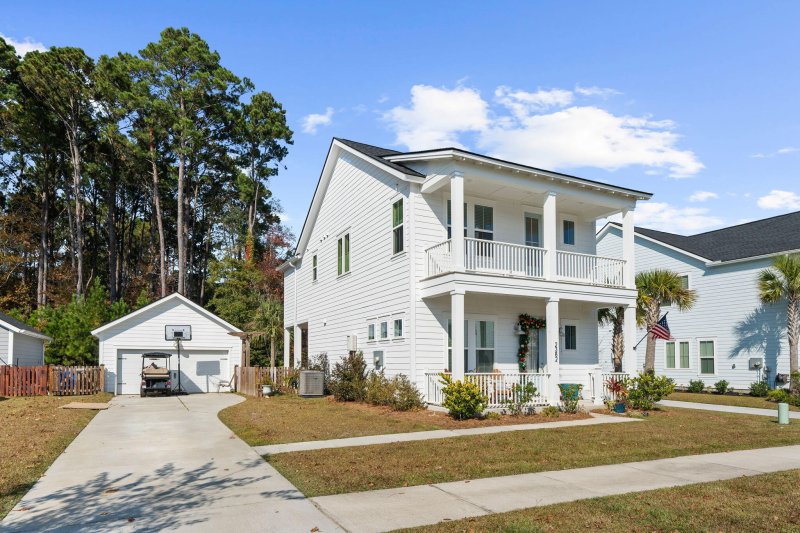
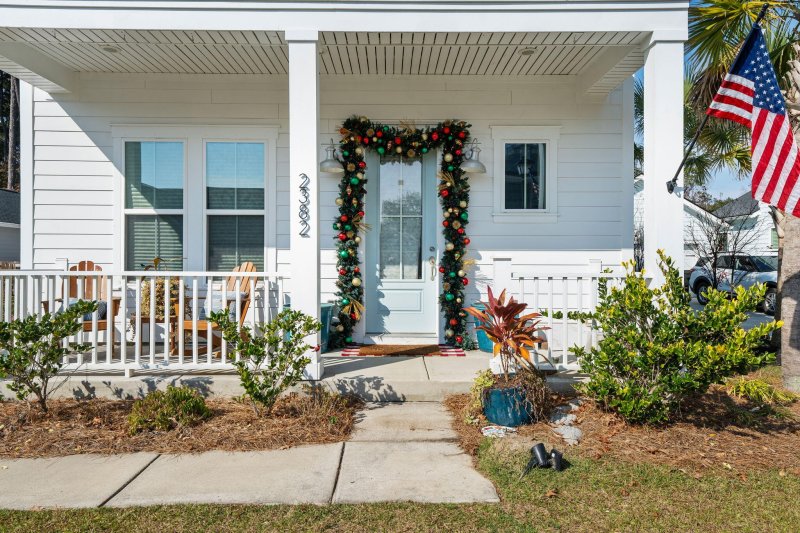
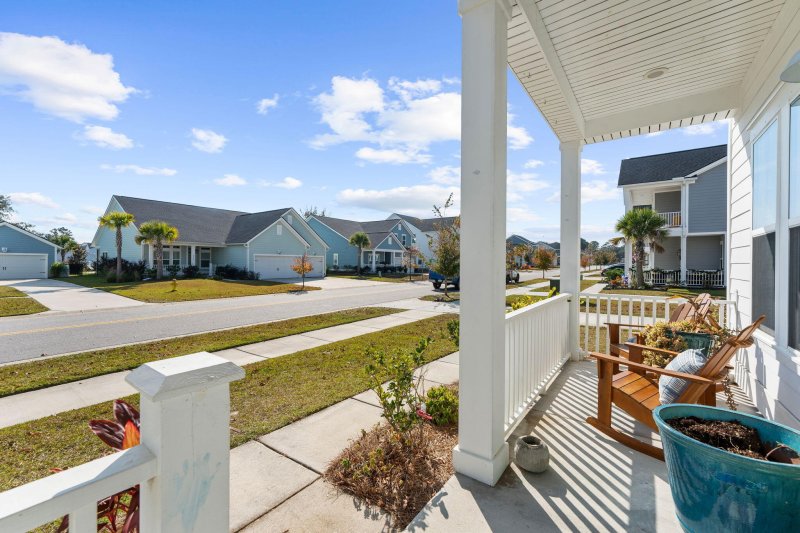
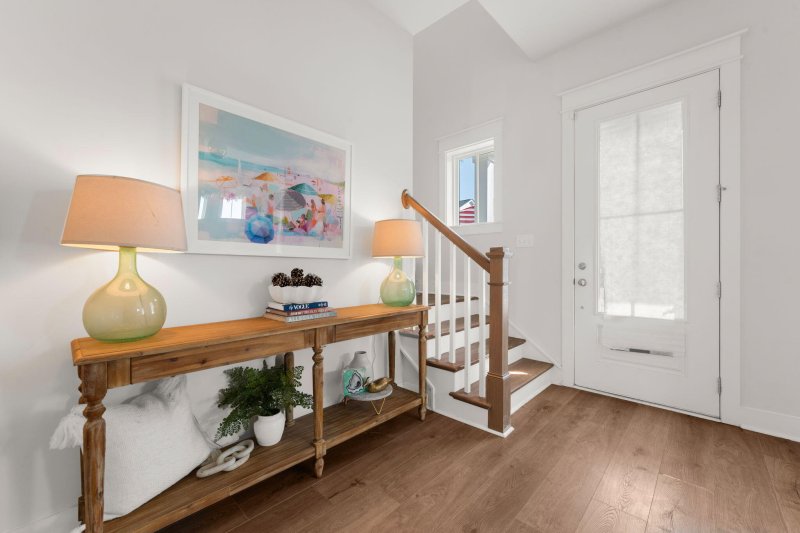

2382 Lenwick Hall Lane in Stonoview, Johns Island, SC
2382 Lenwick Hall Lane, Johns Island, SC 29455
$765,000
$765,000
Does this home feel like a match?
Let us know — it helps us curate better suggestions for you.
Property Highlights
Bedrooms
3
Bathrooms
2
Property Details
Welcome to this beautifully appointed 3-bedroom, 2.5-bath, 2,200 sq. ft. home in the highly desirable Stonoview community on Johns Island. From the moment you arrive, the charm is undeniable--double front porches, lush landscaping, and a peaceful setting that backs up to the woods for privacy and serenity.Step inside to find 10-foot ceilings, abundant natural light, and an inviting great room with a fireplace--perfect for cozy evenings or entertaining guests. The main level also features a dedicated home office, ideal for remote work or a quiet study space. The well-designed kitchen flows seamlessly into the dining and living areas, creating an open, airy feel.Upstairs, a spacious loft offers flexible living--use it as a media room, playroom, or second office.The primary suite and two additional bedrooms provide comfort and convenience for family or guests.
Time on Site
5 days ago
Property Type
Residential
Year Built
2022
Lot Size
9,147 SqFt
Price/Sq.Ft.
N/A
HOA Fees
Request Info from Buyer's AgentProperty Details
School Information
Additional Information
Region
Lot And Land
Agent Contacts
Community & H O A
Room Dimensions
Property Details
Exterior Features
Interior Features
Systems & Utilities
Financial Information
Additional Information
- IDX
- -80.02526
- 32.734188
- Slab
