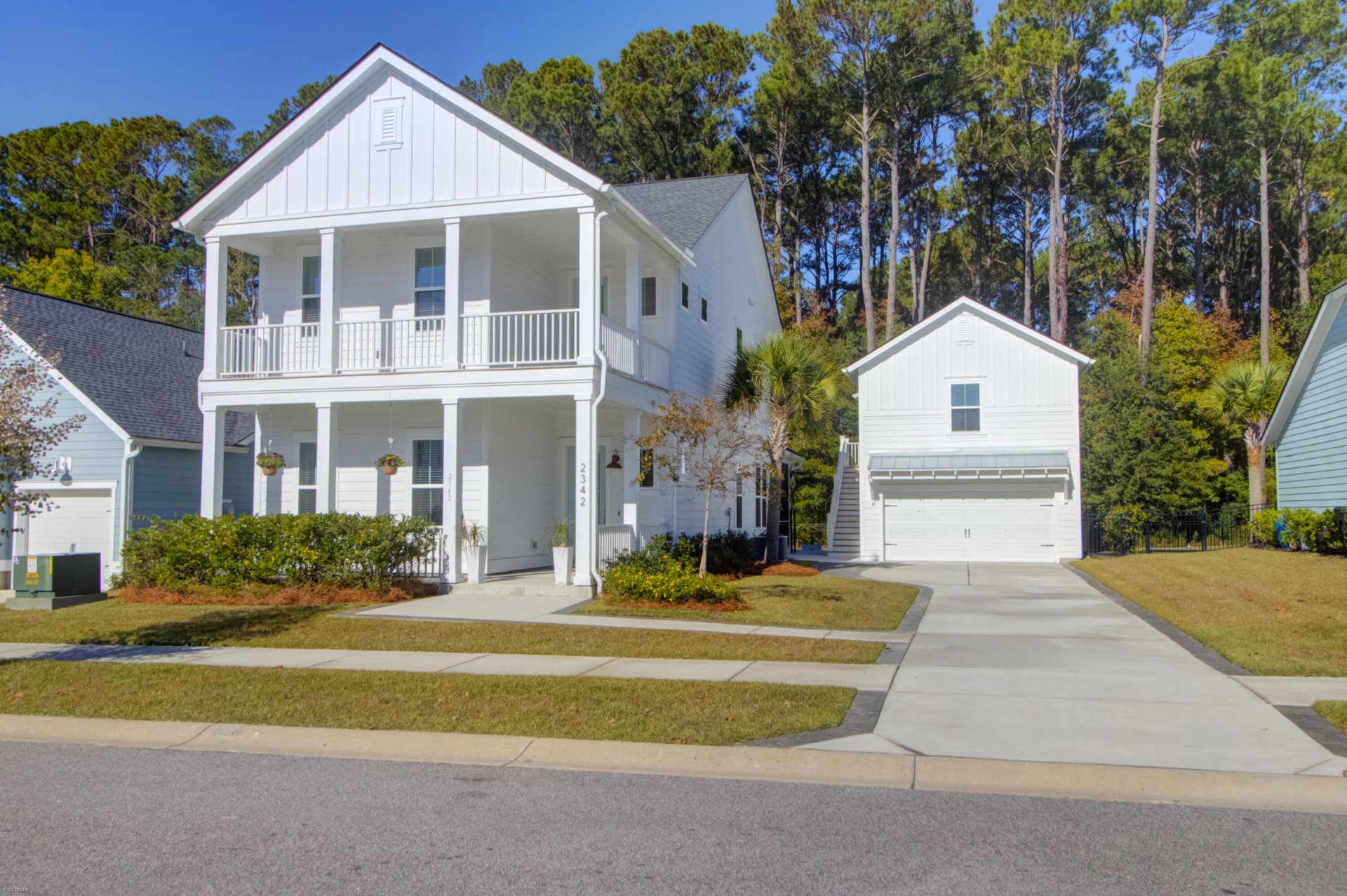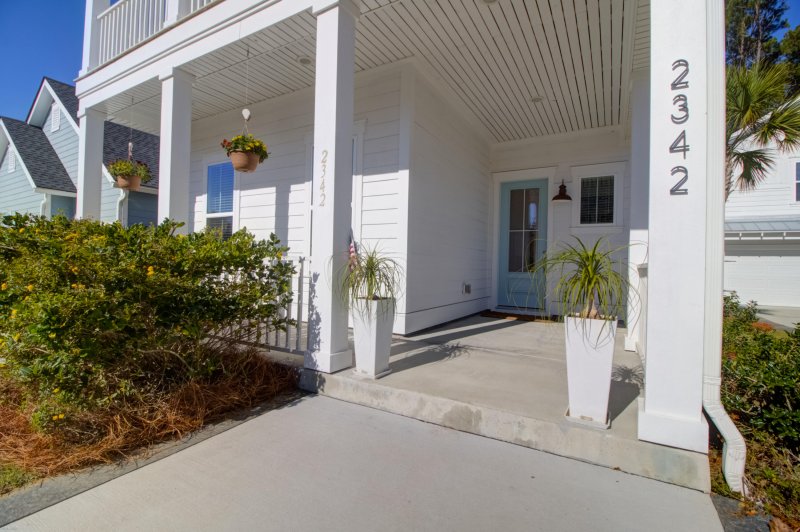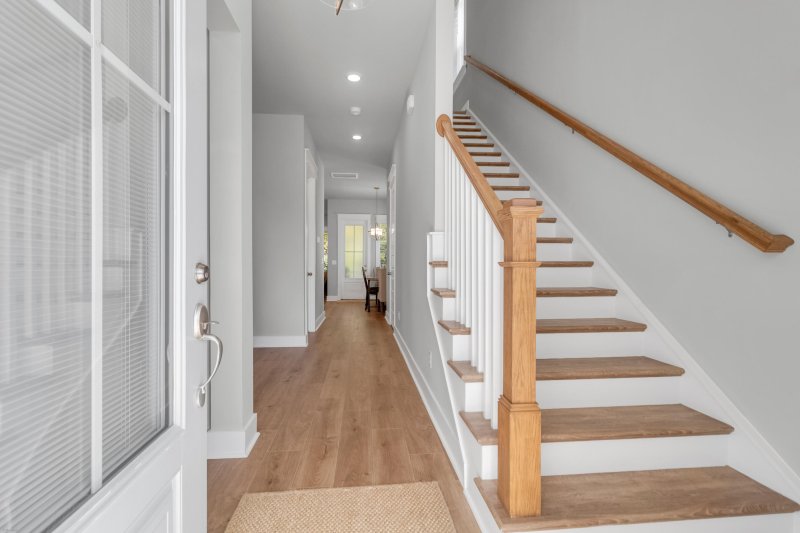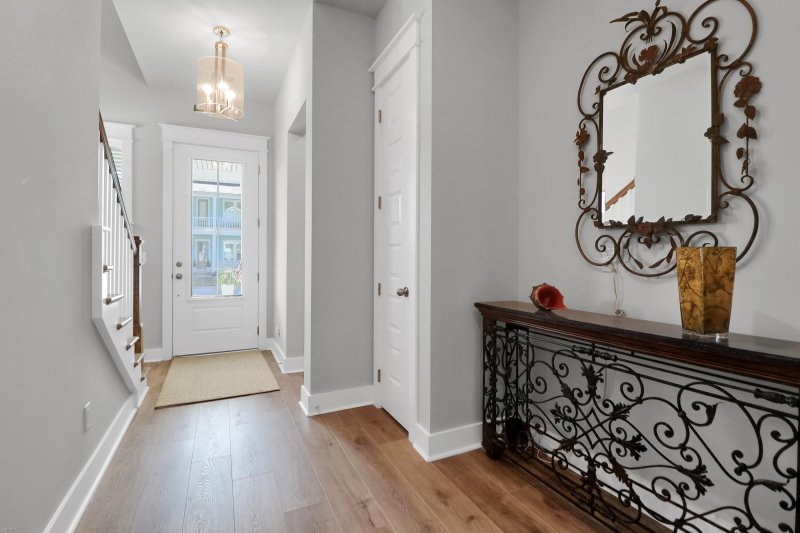





2342 Lenwick Hall Lane in Stonoview, Johns Island, SC
2342 Lenwick Hall Lane, Johns Island, SC 29455
$899,900
$899,900
Does this home feel like a match?
Let us know — it helps us curate better suggestions for you.
Property Highlights
Bedrooms
5
Bathrooms
3
Property Details
Incredible opportunity to live in one of the most sought-afterneighborhoods in Johns Island! Welcome home to this immaculate 5-bedroom, 3.5 bath in Stonoview, where Lowcountry charm meets modern luxury.Built in 2022, this exceptional property showcases an open living floor plan with lots of light, high-end finishes, a bonus room for the kids, large fenced-in backyard with plenty of patio space plus a mother-in-law suite above the detached 2-car garage!The primary suite is conveniently located on the first floor, serving as a private retreat with a spa-inspired en-suite bathroom featuring floor-to-ceiling tile shower with dual showerheads, soaking tub, and large double vanity with marble countertop.The home has a tankless water heater to ensure a luxurious, resort-style bathing experience with instantaneous, endless hot water every time.
Time on Site
1 week ago
Property Type
Residential
Year Built
2022
Lot Size
8,712 SqFt
Price/Sq.Ft.
N/A
HOA Fees
Request Info from Buyer's AgentProperty Details
School Information
Additional Information
Region
Lot And Land
Agent Contacts
Community & H O A
Room Dimensions
Property Details
Exterior Features
Interior Features
Systems & Utilities
Financial Information
Additional Information
- IDX
- -80.026821
- 32.732998
- Slab
