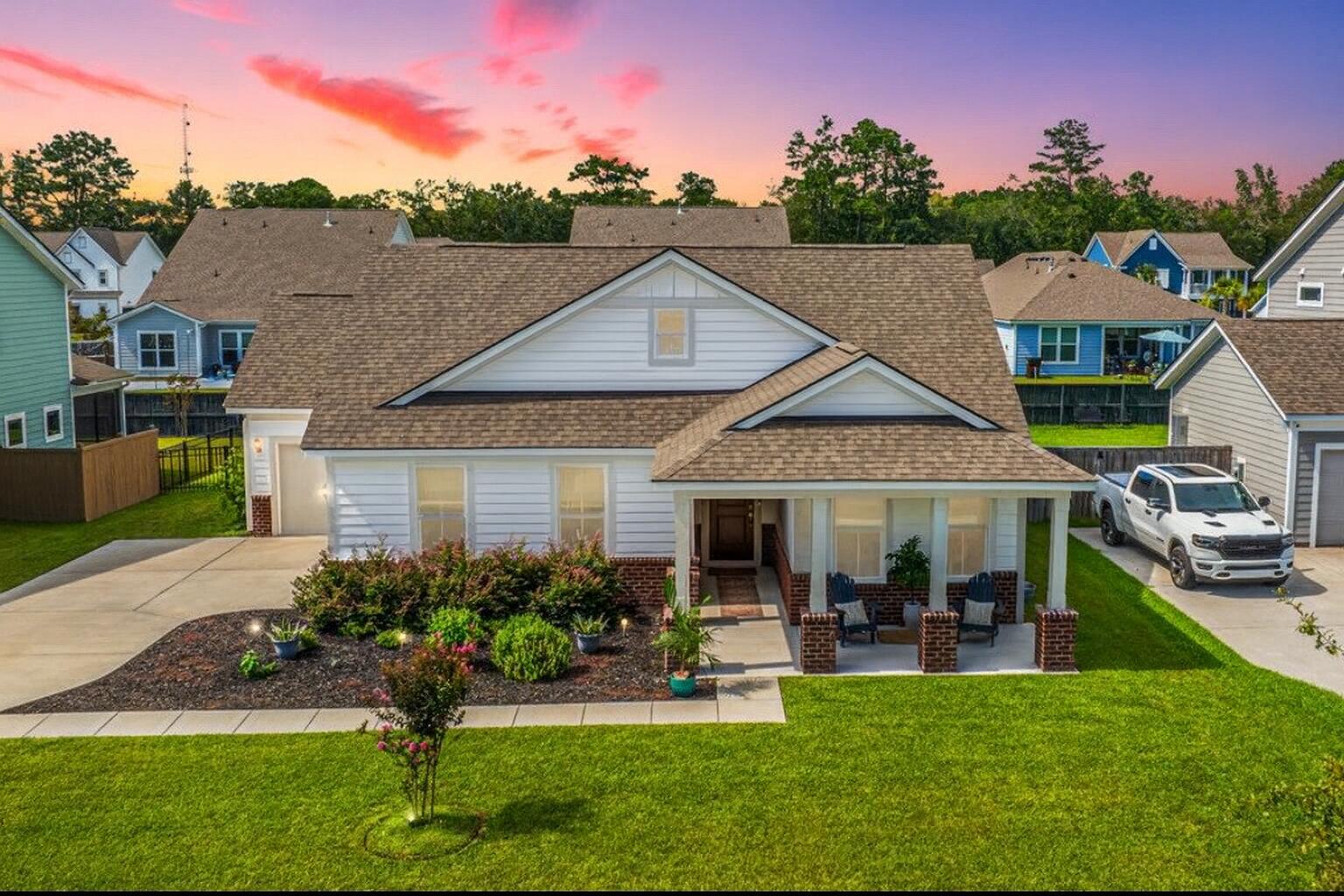
Grace Landing
$675k
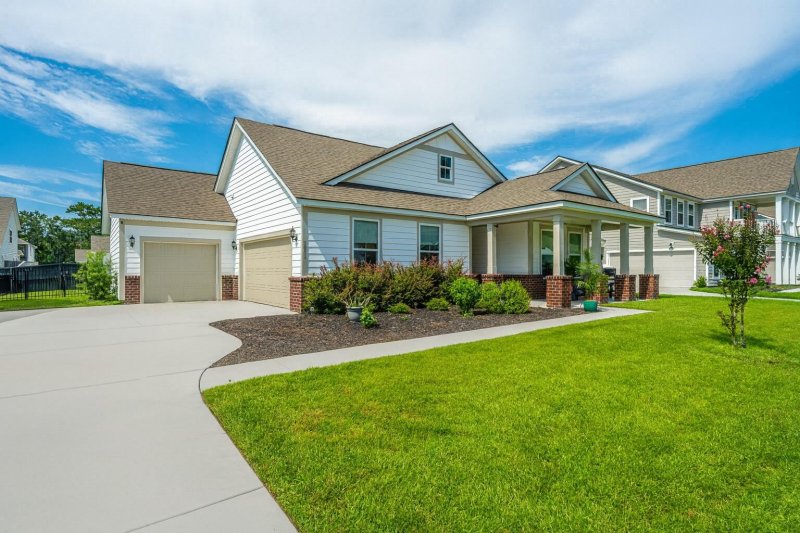
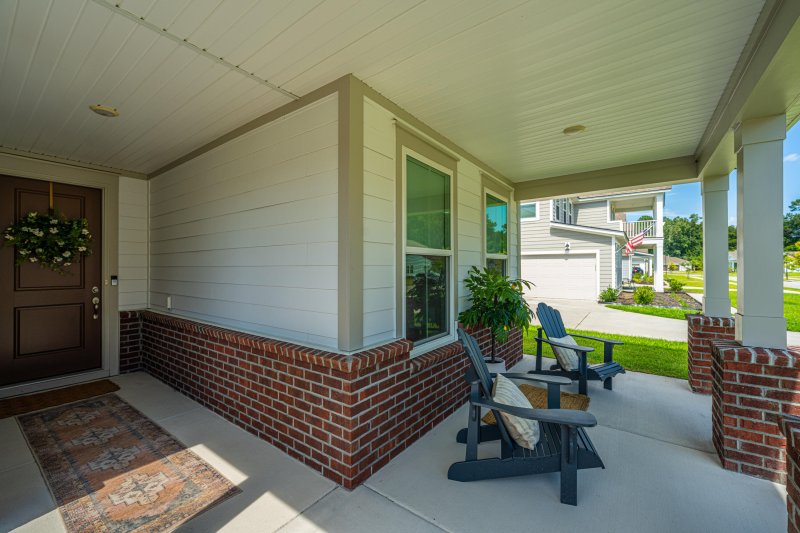
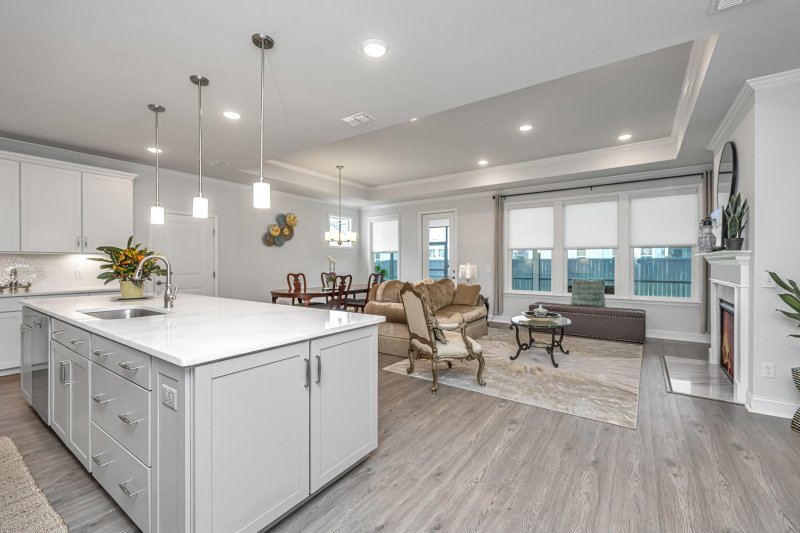
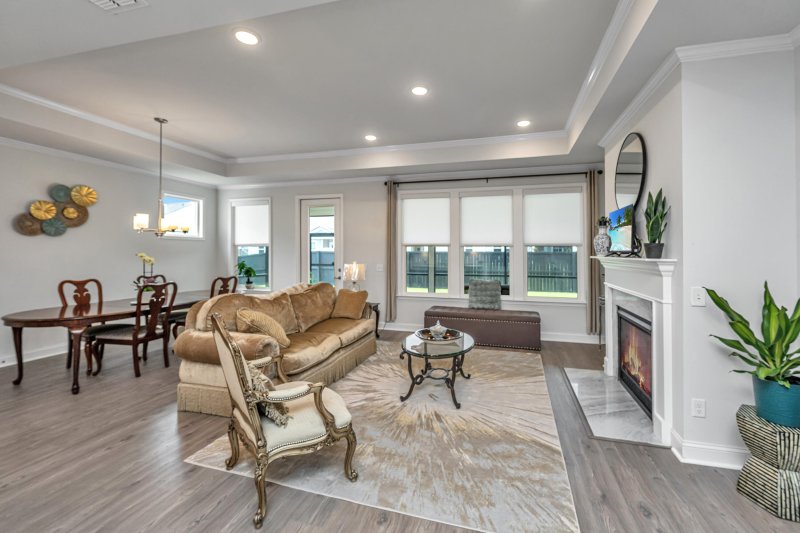
View All25 Photos

Grace Landing
25
$675k
2052 Parish House Circle in Grace Landing, Johns Island, SC
2052 Parish House Circle, Johns Island, SC 29455
$675,000
$675,000
208 views
21 saves
Does this home feel like a match?
Let us know — it helps us curate better suggestions for you.
Property Highlights
Bedrooms
3
Bathrooms
2
Property Details
Oversized 2-car garage plus separate 3rd bay for golf cart, boat, or workshop. This move-in-ready home features designer upgrades including a chef's kitchen with quartz countertops, subway tile, and gas range, lofted ceilings, gas fireplace, and a large screened porch. Located across from the pool and activity center, where sunsets are part of daily life.
Time on Site
2 months ago
Property Type
Residential
Year Built
2023
Lot Size
9,147 SqFt
Price/Sq.Ft.
N/A
HOA Fees
Request Info from Buyer's AgentProperty Details
Bedrooms:
3
Bathrooms:
2
Total Building Area:
1,851 SqFt
Property Sub-Type:
SingleFamilyResidence
Garage:
Yes
Stories:
1
School Information
Elementary:
Angel Oak ES 4K-1/Johns Island ES 2-5
Middle:
Haut Gap
High:
St. Johns
School assignments may change. Contact the school district to confirm.
Additional Information
Region
0
C
1
H
2
S
Lot And Land
Lot Features
0 - .5 Acre
Lot Size Area
0.21
Lot Size Acres
0.21
Lot Size Units
Acres
Agent Contacts
List Agent Mls Id
34802
List Office Name
Carolina One Real Estate
List Office Mls Id
1579
List Agent Full Name
Manley Smith
Community & H O A
Security Features
Security System
Community Features
Fitness Center, Other, Park, Pool, Walk/Jog Trails
Room Dimensions
Bathrooms Half
0
Room Master Bedroom Level
Lower
Property Details
Directions
Maybank Hwy The Right Onto Main Road. Left Into Grace Landing Subdivision (parish House Circle). Follow Around To 2052 On Right.
M L S Area Major
23 - Johns Island
Tax Map Number
2530000384
Structure Type
Patio
County Or Parish
Charleston
Property Sub Type
Single Family Detached
Architectural Style
Charleston Single, Ranch
Exterior Features
Roof
Asphalt
Fencing
Fence - Metal Enclosed, Fence - Wooden Enclosed
Other Structures
No
Parking Features
3 Car Garage, Off Street, Other
Patio And Porch Features
Patio, Front Porch
Interior Features
Heating
Central, Electric
Flooring
Other
Room Type
Bonus, Eat-In-Kitchen, Family, Formal Living, Laundry, Living/Dining Combo, Office, Pantry
Laundry Features
Washer Hookup, Laundry Room
Interior Features
Tray Ceiling(s), Kitchen Island, See Remarks, Walk-In Closet(s), Bonus, Eat-in Kitchen, Family, Formal Living, Living/Dining Combo, Office, Pantry
Systems & Utilities
Sewer
Public Sewer
Utilities
John IS Water Co
Water Source
Public
Financial Information
Listing Terms
Cash, Conventional, FHA, VA Loan
Additional Information
Stories
1
Garage Y N
true
Carport Y N
false
Cooling Y N
true
Feed Types
- IDX
Heating Y N
true
Listing Id
25025566
Mls Status
Active
Listing Key
35fbf60a17575b298cfc0dab613a34e0
Coordinates
- -80.095088
- 32.723019
Fireplace Y N
true
Parking Total
3
Carport Spaces
0
Covered Spaces
3
Home Warranty Y N
true
Standard Status
Active
Source System Key
20250918141109979309000000
Building Area Units
Square Feet
Foundation Details
- Slab
New Construction Y N
false
Property Attached Y N
false
Originating System Name
CHS Regional MLS
Special Listing Conditions
10 Yr Warranty
Showing & Documentation
Internet Address Display Y N
true
Internet Consumer Comment Y N
true
Internet Automated Valuation Display Y N
true
