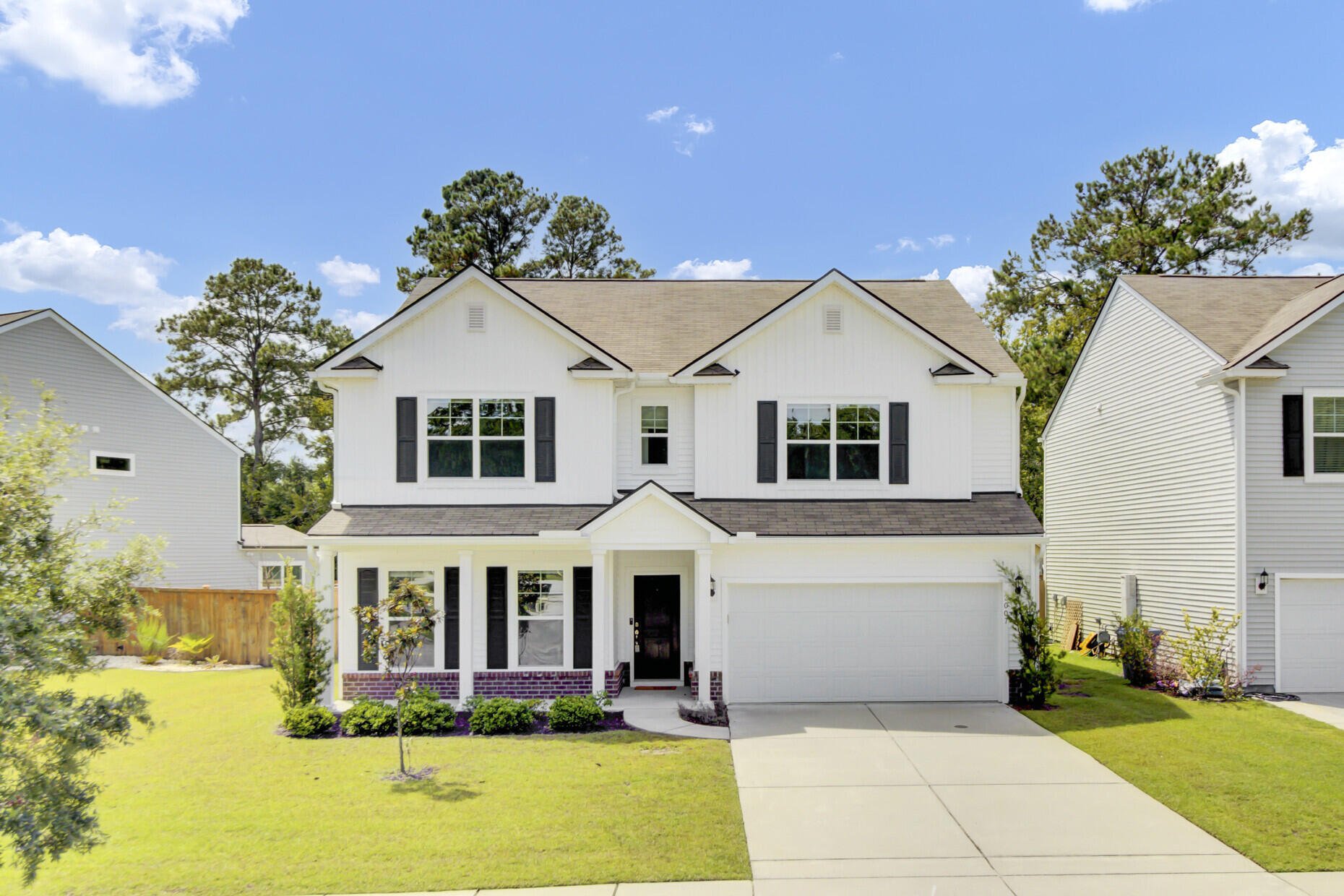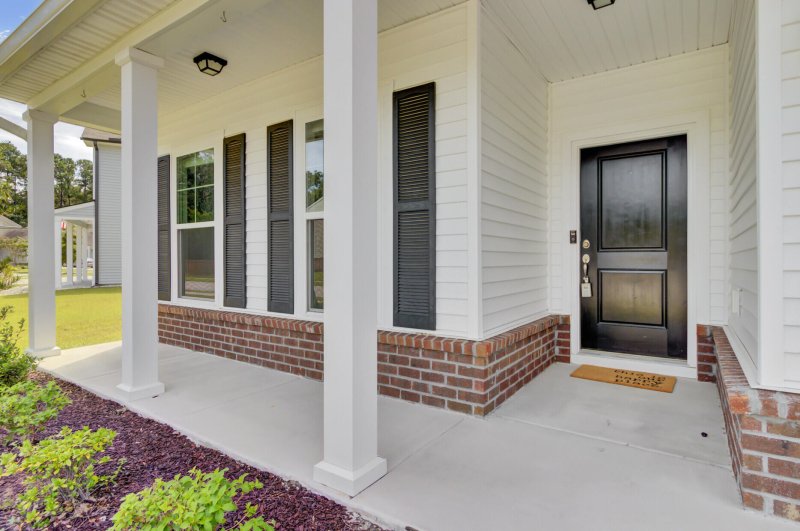





2007 Elvington Road Road in Oakfield, Johns Island, SC
2007 Elvington Road Road, Johns Island, SC 29455
$675,000
$675,000
Does this home feel like a match?
Let us know — it helps us curate better suggestions for you.
Property Highlights
Bedrooms
5
Bathrooms
3
Property Details
This 5-bedroom, 3-bath, 3,202 sq ft home offers space, flexibility, and a setting you'll love coming home to. Built in 2021 and backing up to protected wetlands, your backyard views will always stay private--lush greenery, no future construction, just peace.The main floor features an open layout with oversized family room. It is anchored by a bright kitchen with abundant cabinetry (think: plenty of storage!) and tons of counter space (anybody want a coffee bar??). Just inside the front door is a bonus room is ready to flex -think home office, library, or dining room. Off the kitchen, a sunroom invites natural light and creates the perfect spot for morning coffee or afternoon reading. Rounding out the downstairs, a large bedroom and full bath add convenience for guests or multi-generational living.
Time on Site
2 months ago
Property Type
Residential
Year Built
2021
Lot Size
7,840 SqFt
Price/Sq.Ft.
N/A
HOA Fees
Request Info from Buyer's AgentProperty Details
School Information
Additional Information
Region
Lot And Land
Agent Contacts
Community & H O A
Room Dimensions
Property Details
Exterior Features
Interior Features
Systems & Utilities
Financial Information
Additional Information
- IDX
- -80.051987
- 32.725369
- Slab
