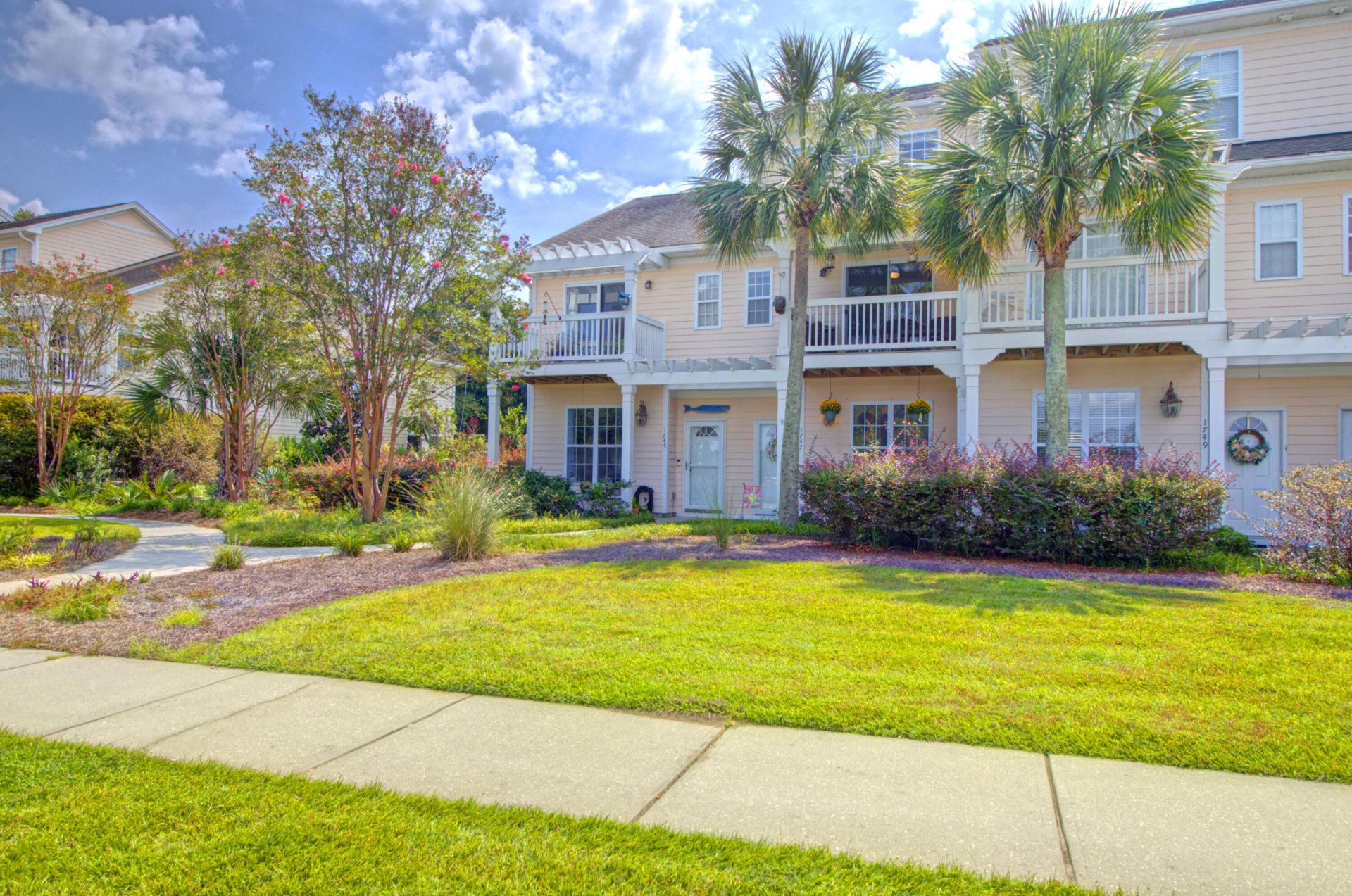
Whitney Lake
$440k
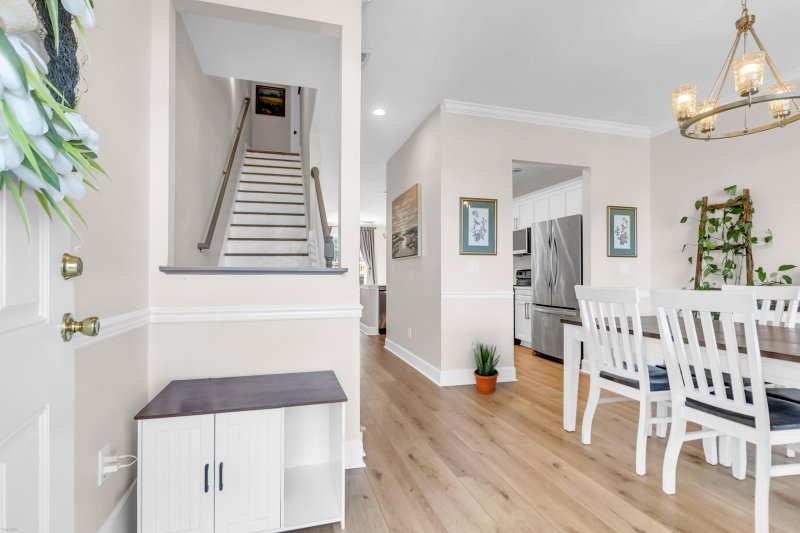
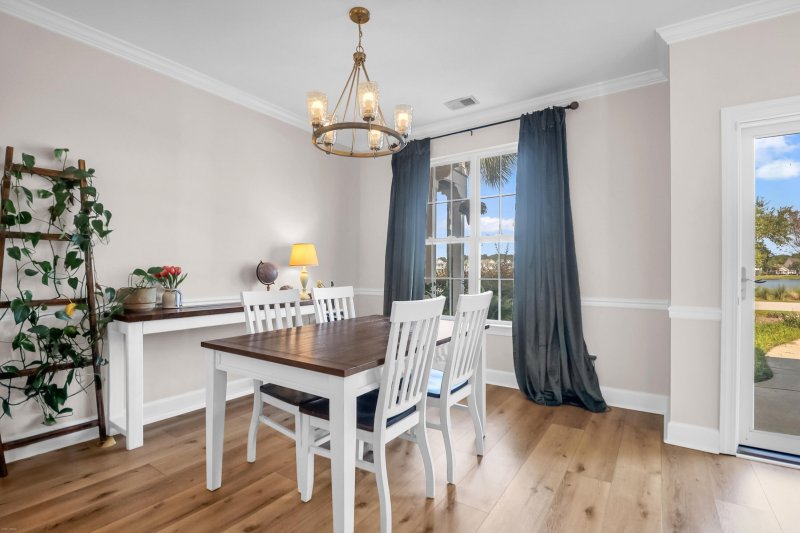
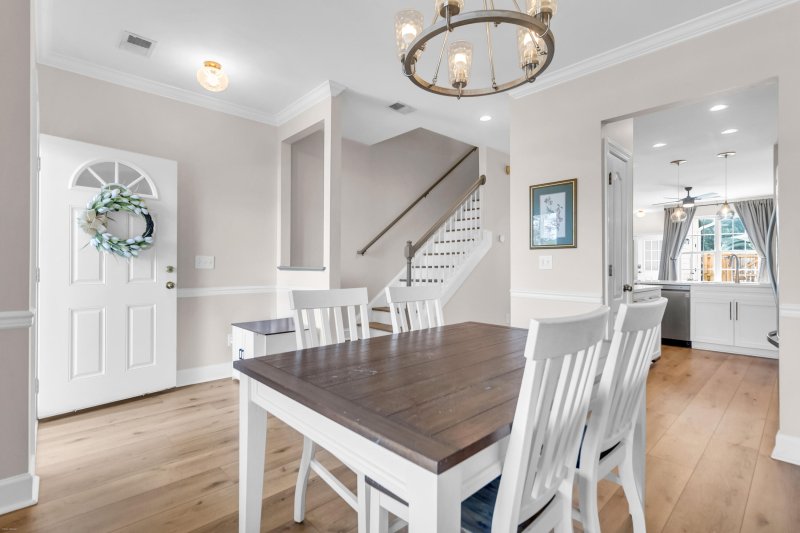
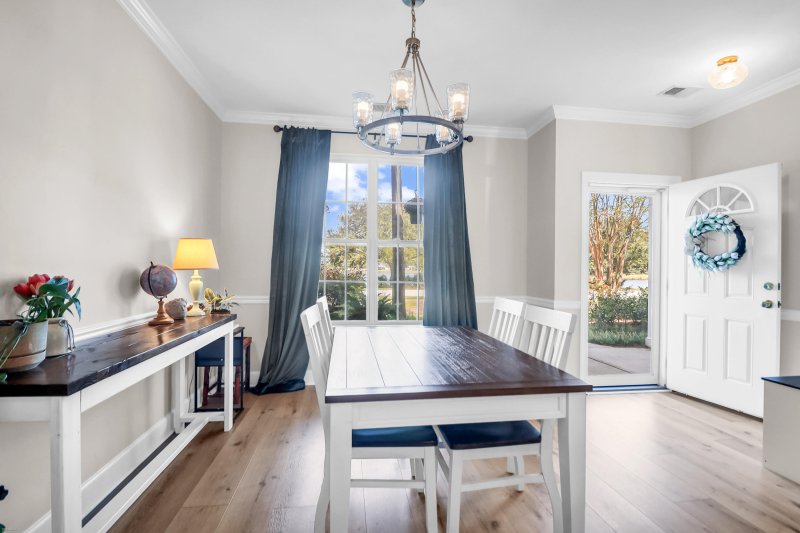
View All36 Photos

Whitney Lake
36
$440k
1747 Brittlebush Lane in Whitney Lake, Johns Island, SC
1747 Brittlebush Lane, Johns Island, SC 29455
$440,000
$440,000
202 views
20 saves
Does this home feel like a match?
Let us know — it helps us curate better suggestions for you.
Property Highlights
Bedrooms
3
Bathrooms
3
Water Feature
Lake Front
Property Details
Welcome to this stunning three-story townhouse in the sought after Gardens of Whitney Lake community. Enjoy serene lake views right from your windows and private balcony, offering a perfect backdrop for morning coffee or evening sunsets. Inside, you'll find a beautifully updated kitchen with custom soft close cabinets and quartz countertops open to the family room with new flooring through out the first and second levels creating a fresh move in ready feel.
Time on Site
2 months ago
Property Type
Residential
Year Built
2008
Lot Size
2,178 SqFt
Price/Sq.Ft.
N/A
HOA Fees
Request Info from Buyer's AgentProperty Details
Bedrooms:
3
Bathrooms:
3
Total Building Area:
1,814 SqFt
Property Sub-Type:
Townhouse
School Information
Elementary:
Angel Oak ES 4K-1/Johns Island ES 2-5
Middle:
Haut Gap
High:
St. Johns
School assignments may change. Contact the school district to confirm.
Additional Information
Region
0
C
1
H
2
S
Lot And Land
Lot Features
0 - .5 Acre
Lot Size Area
0.05
Lot Size Acres
0.05
Lot Size Units
Acres
Agent Contacts
List Agent Mls Id
13327
List Office Name
Carolina One Real Estate
List Office Mls Id
1190
List Agent Full Name
Heather Harwell
Community & H O A
Community Features
Dock Facilities, Trash, Walk/Jog Trails
Room Dimensions
Bathrooms Half
1
Room Master Bedroom Level
Upper
Property Details
Directions
Take Maybank Highway On To Johns Island. Take A Right On Sailfish Drive. Take A Right On Sugarberry Lane. Take A Left On Brittlebush Lane And Home Will Be On The Left.
M L S Area Major
23 - Johns Island
Tax Map Number
3121100186
Structure Type
Townhouse
County Or Parish
Charleston
Property Sub Type
Single Family Attached
Construction Materials
Cement Siding
Exterior Features
Roof
Asphalt
Fencing
Privacy, Fence - Wooden Enclosed
Other Structures
No, Storage
Parking Features
Off Street
Patio And Porch Features
Patio, Covered, Front Porch
Interior Features
Cooling
Central Air
Heating
Heat Pump
Flooring
Carpet, Wood
Room Type
Breakfast Room, Family, Office, Pantry, Separate Dining, Utility
Laundry Features
Electric Dryer Hookup, Washer Hookup
Interior Features
Ceiling - Smooth, Garden Tub/Shower, Walk-In Closet(s), Family, Office, Pantry, Separate Dining, Utility
Systems & Utilities
Sewer
Public Sewer
Utilities
AT&T, Dominion Energy, John IS Water Co
Water Source
Public
Financial Information
Listing Terms
Any
Additional Information
Stories
3
Garage Y N
false
Carport Y N
false
Cooling Y N
true
Feed Types
- IDX
Heating Y N
true
Listing Id
25025625
Mls Status
Active
Listing Key
f95c68e7104ad73273e06822bea871cb
Coordinates
- -80.052689
- 32.742727
Fireplace Y N
false
Waterfront Y N
true
Carport Spaces
0
Covered Spaces
0
Standard Status
Active
Source System Key
20250916182750826514000000
Building Area Units
Square Feet
Foundation Details
- Slab
New Construction Y N
false
Property Attached Y N
true
Originating System Name
CHS Regional MLS
Showing & Documentation
Internet Address Display Y N
true
Internet Consumer Comment Y N
true
Internet Automated Valuation Display Y N
true
