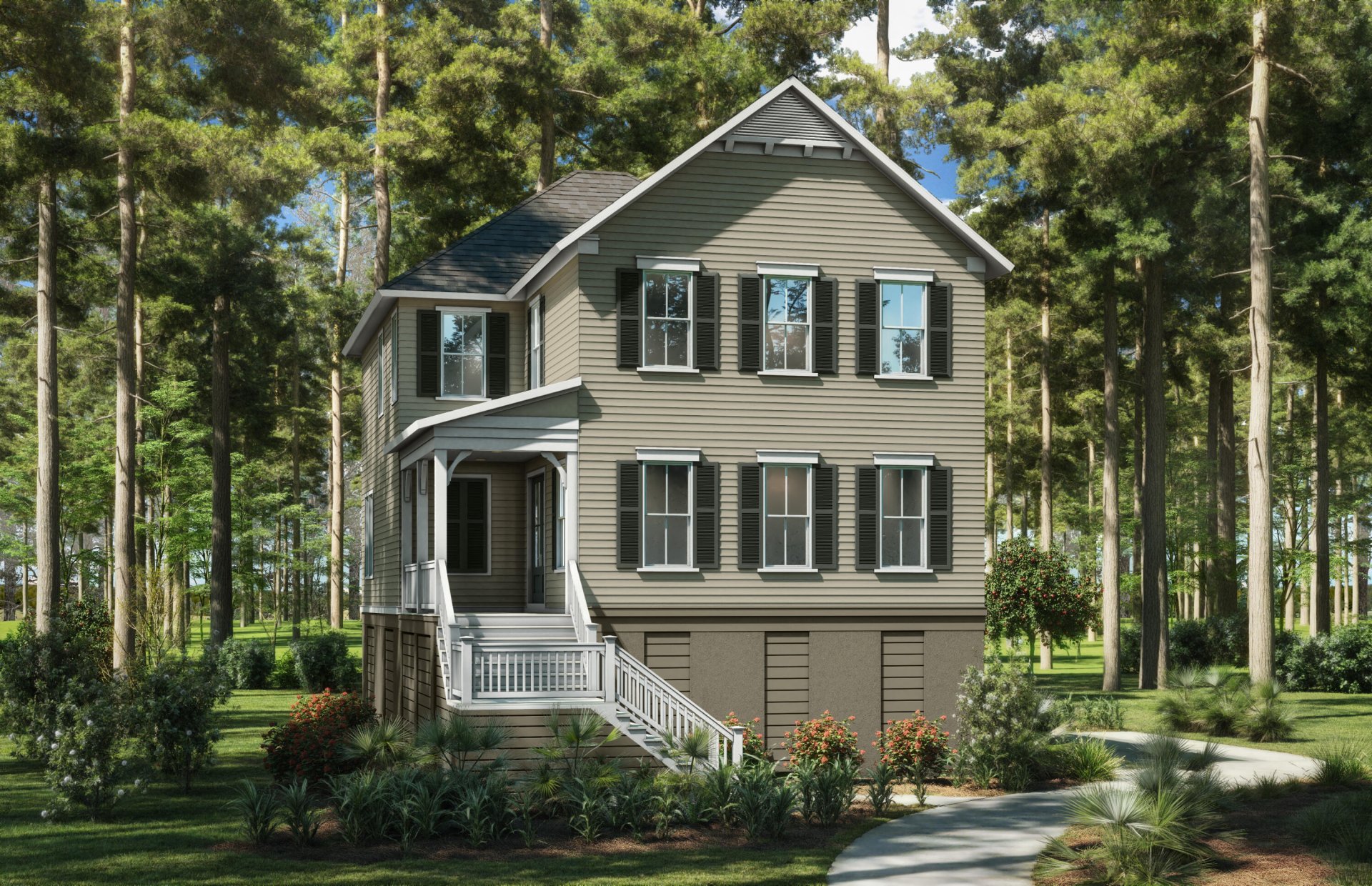
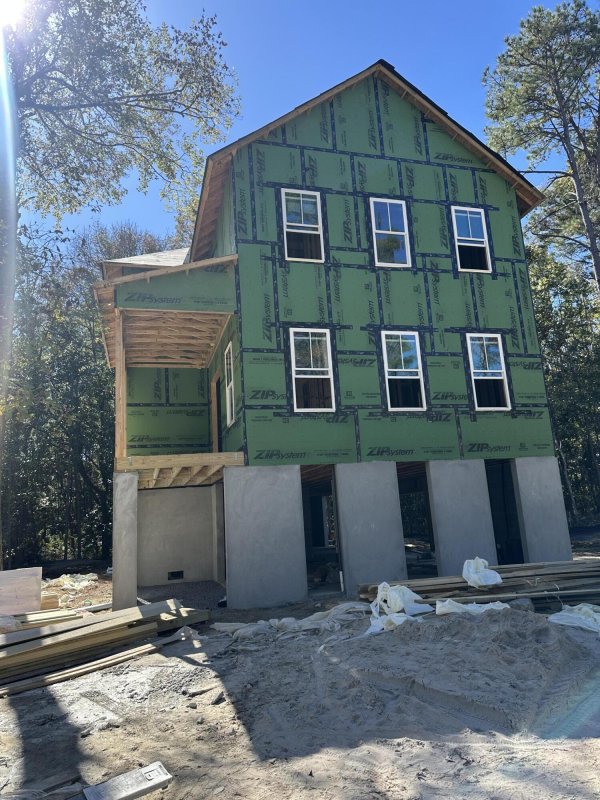
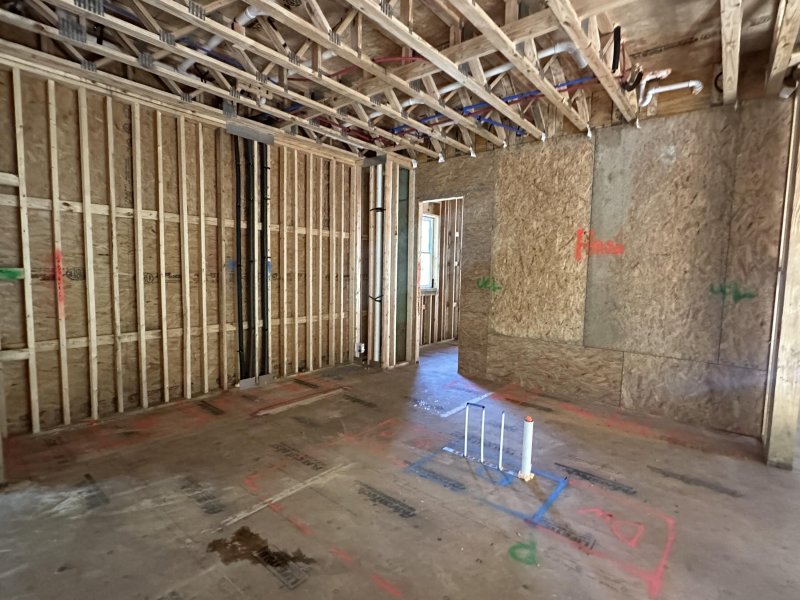
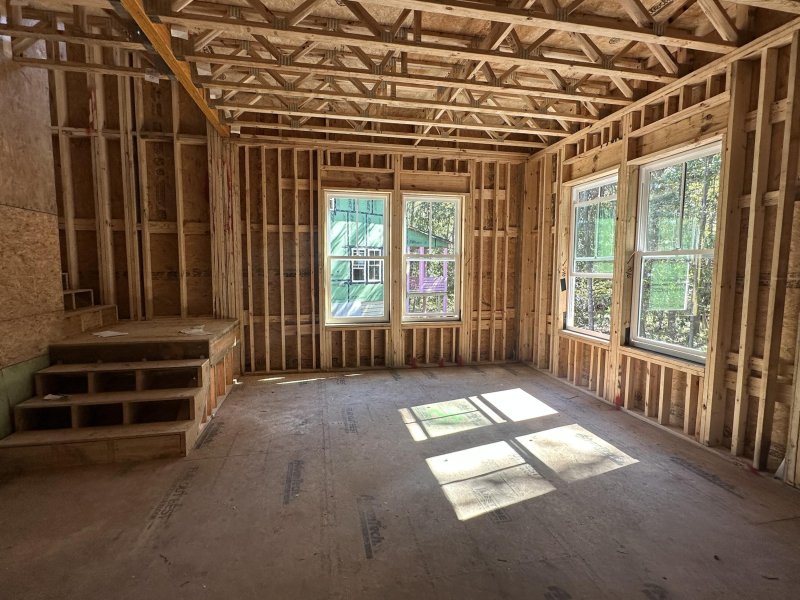
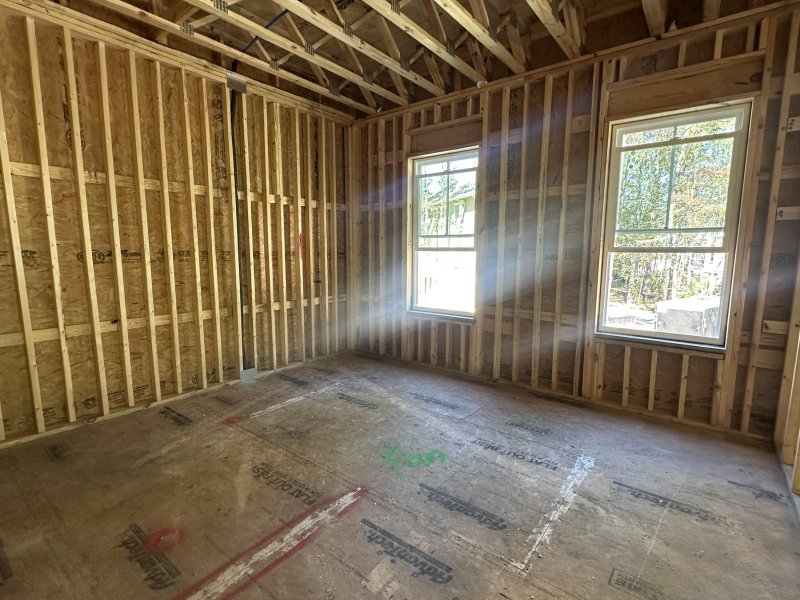

1726 Vireo Court in The Preserve at Fenwick Plantation, Johns Island, SC
1726 Vireo Court, Johns Island, SC 29455
$1,585,000
$1,585,000
Does this home feel like a match?
Let us know — it helps us curate better suggestions for you.
Property Highlights
Bedrooms
4
Bathrooms
4
Property Details
Welcome to Sunrise Villa, a thoughtfully designed new construction home where sophisticated neutrals, calming tones, and organic textures create a serene and timeless retreat. Every element has been intentionally curated, blending clean architectural lines with natural materials for effortless elegance. Light, natural-toned flooring flows throughout the open main living spaces, complemented by vertical wall trim accents, chunky wood mantels, and a soft palette of white and brushed gold finishes. Statement lighting and woven textures add warmth and style to each room, creating a cohesive and inviting atmosphere.The open-concept layout offers seamless indoor-outdoor living, with an oversized three-panel sliding door in the fireside family room leading to a screened-in porch perfect for entertaining. A textured tile fireplace with a natural wood mantel serves as a stunning focal point. The chef's kitchen features a premium Thermador appliance package, full-height Alabaster cabinetry, tile backsplash, quartz countertops, and a spacious scullery for added prep and storage. On the main level, you'll find a guest suite with a private ensuite bath, a separate powder room, a dedicated home office, an elevator option, and a convenient side-entry garage.
Time on Site
1 month ago
Property Type
Residential
Year Built
2025
Lot Size
30,491 SqFt
Price/Sq.Ft.
N/A
HOA Fees
Request Info from Buyer's AgentProperty Details
School Information
Additional Information
Region
Lot And Land
Agent Contacts
Green Features
Community & H O A
Room Dimensions
Property Details
Exterior Features
Interior Features
Systems & Utilities
Financial Information
Additional Information
- IDX
- -80.034883
- 32.751982
- Raised
