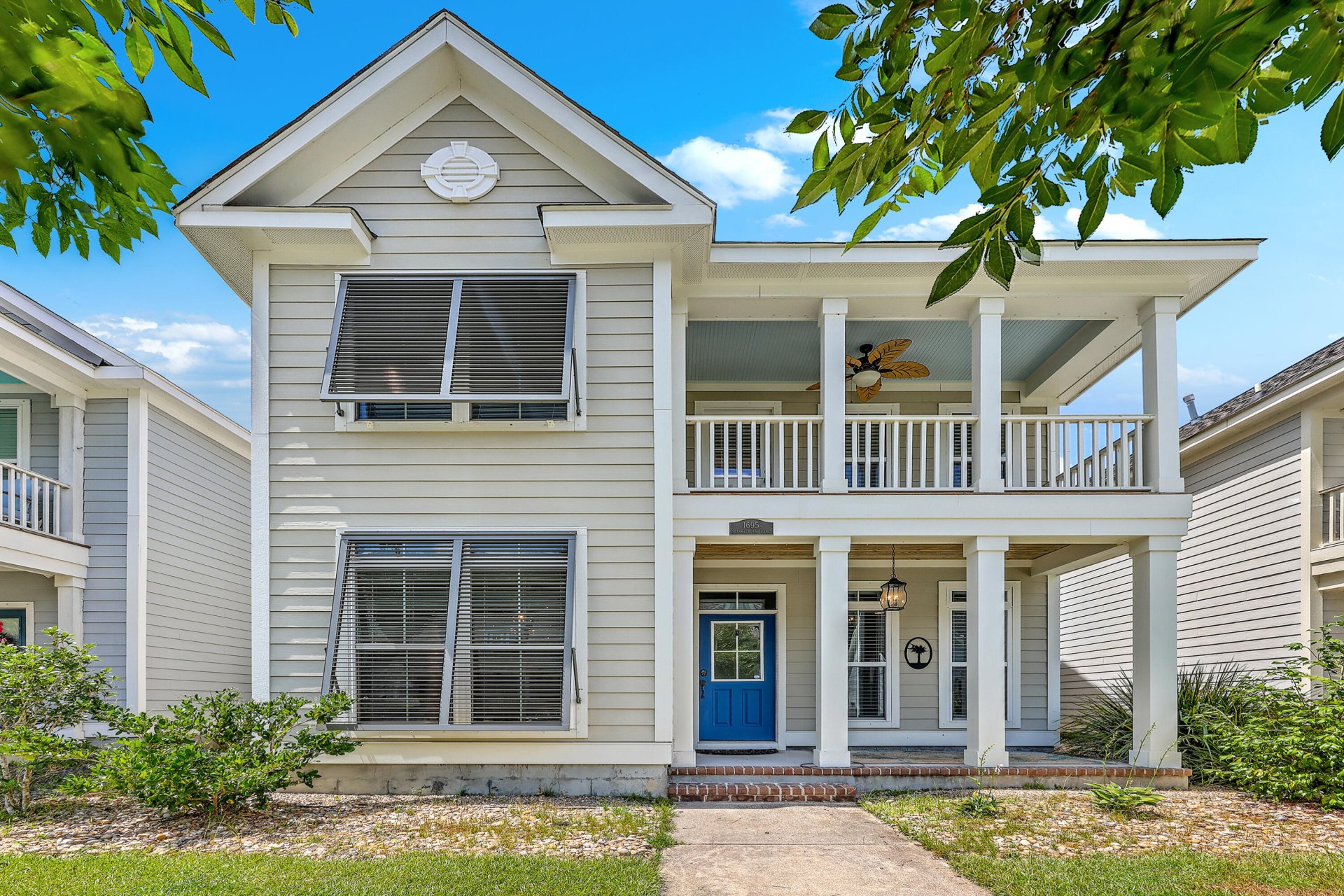
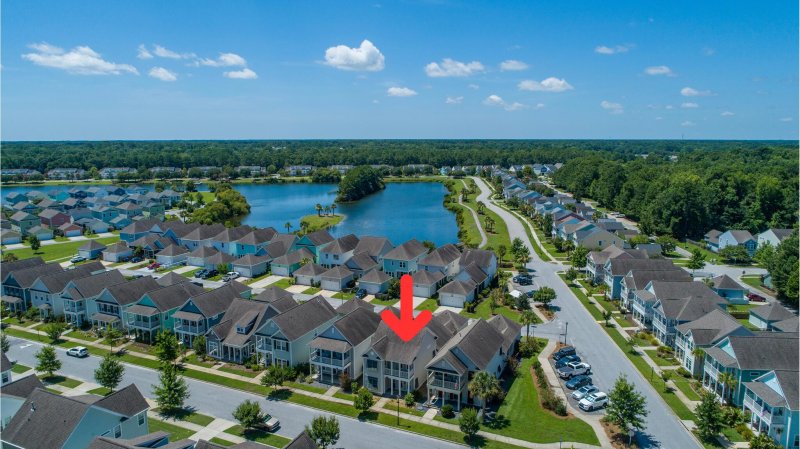
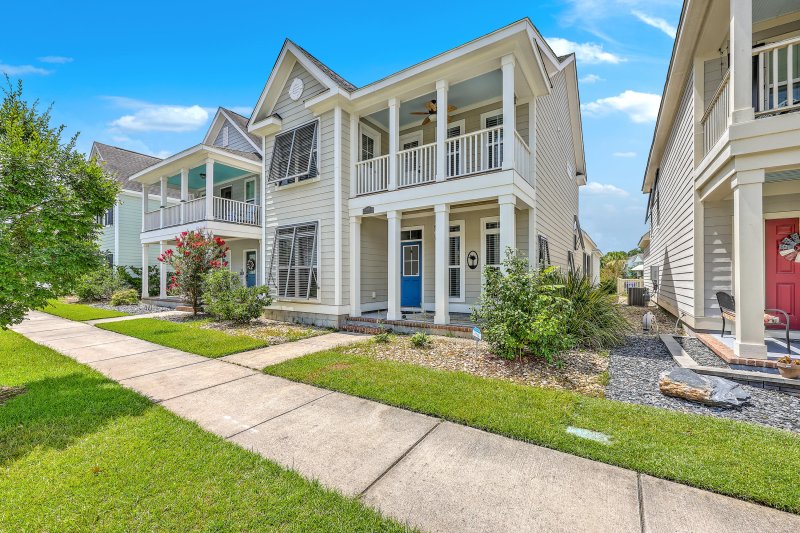
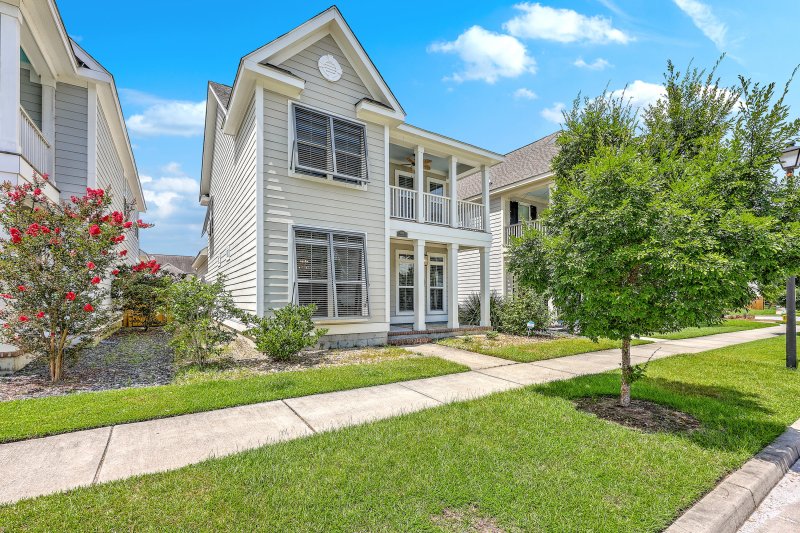
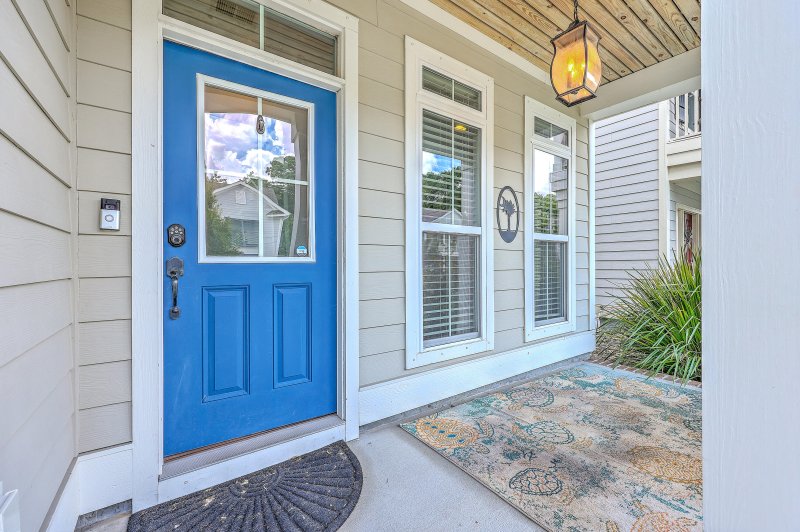

1695 Sparkleberry Lane in Whitney Lake, Johns Island, SC
1695 Sparkleberry Lane, Johns Island, SC 29455
$594,975
$594,975
Does this home feel like a match?
Let us know — it helps us curate better suggestions for you.
Property Highlights
Bedrooms
3
Bathrooms
2
Property Details
Just steps from the peaceful Whitney Lake, this Charleston Single-style home captures the essence of relaxed Lowcountry living with thoughtful upgrades, inviting outdoor spaces and a floorplan designed for comfort and connection. Enjoy slow mornings on the upstairs porch with lake breezes, sunset strolls along the waterfront trail, or a spontaneous sunrise paddle Island life here invites you to exhale and truly savor where you live. Inside, the open-concept main level is warm and welcoming, with the living, dining and kitchen areas flowing seamlessly together - perfect for everyday living or hosting friends with ease. The first-floor Primary Suite offers convenience and privacy with a spacious en-suite bath and walk-in closet, ideal for those seeking main-level living. Upstairs, you willfind two additional bedrooms, each with private access to the second-story porch, a shared full bath, and a flexible loft space that easily transforms into a home office, playroom, studio or cozy media nook. The charm continues outdoors. The screened porch extends your living space and connects to a beautifully hardscaped backyard, designed for low-maintenance enjoyment - think firepit nights, container gardening, and weekend gatherings under the stars. The detached 2-car garage provides excellent storage for kayaks, bikes, and all your adventure gear. Noteworthy enhancements include a Generac whole-home generator; Bahama shutters for style and shade; Soft-close kitchen drawers; Professionally designed stone landscaping for easy upkeep.
Time on Site
1 week ago
Property Type
Residential
Year Built
2017
Lot Size
4,356 SqFt
Price/Sq.Ft.
N/A
HOA Fees
Request Info from Buyer's AgentProperty Details
School Information
Additional Information
Region
Lot And Land
Agent Contacts
Green Features
Community & H O A
Room Dimensions
Property Details
Exterior Features
Interior Features
Systems & Utilities
Financial Information
Additional Information
- IDX
- -80.055158
- 32.747219
- Raised Slab
