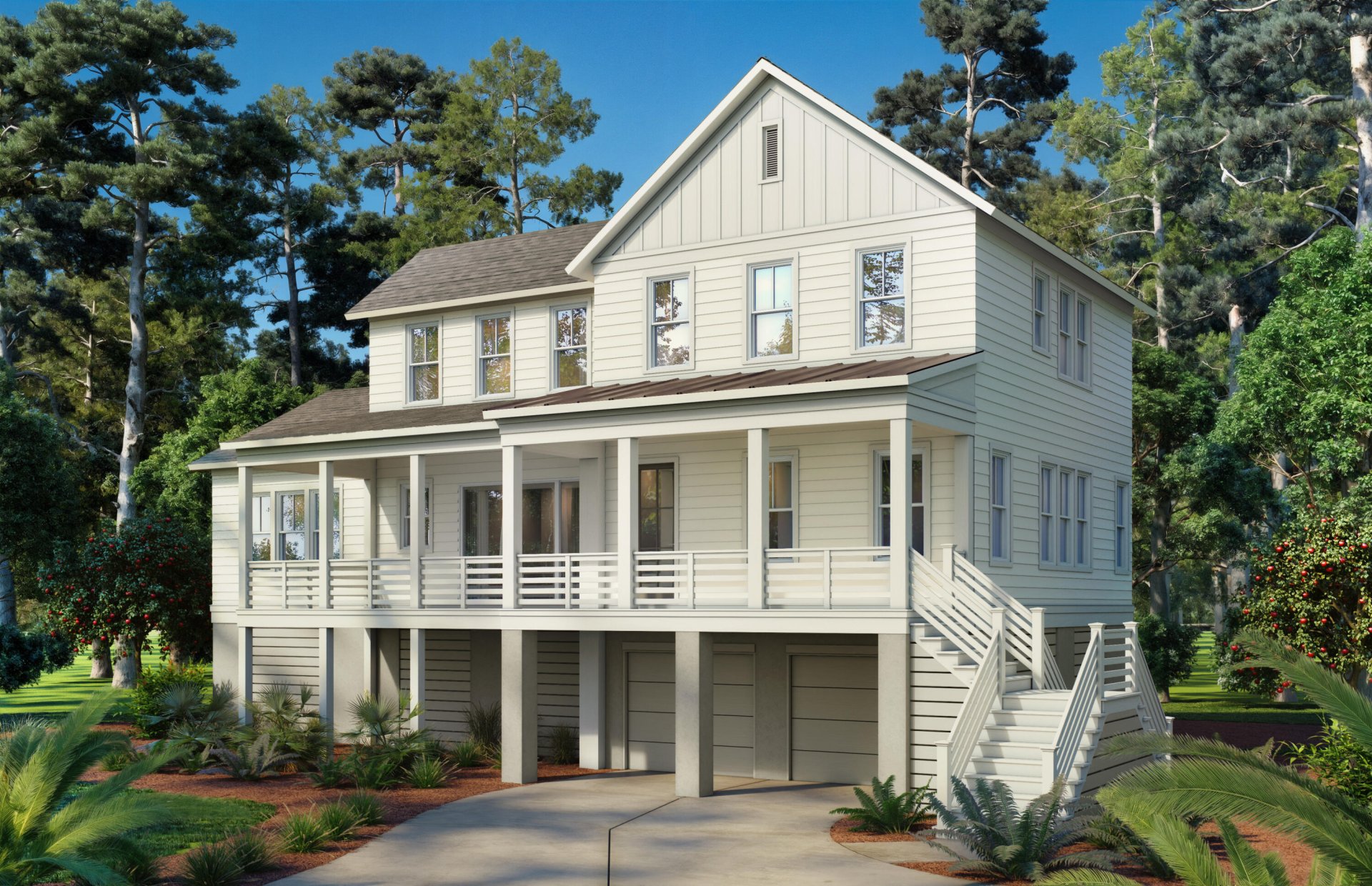
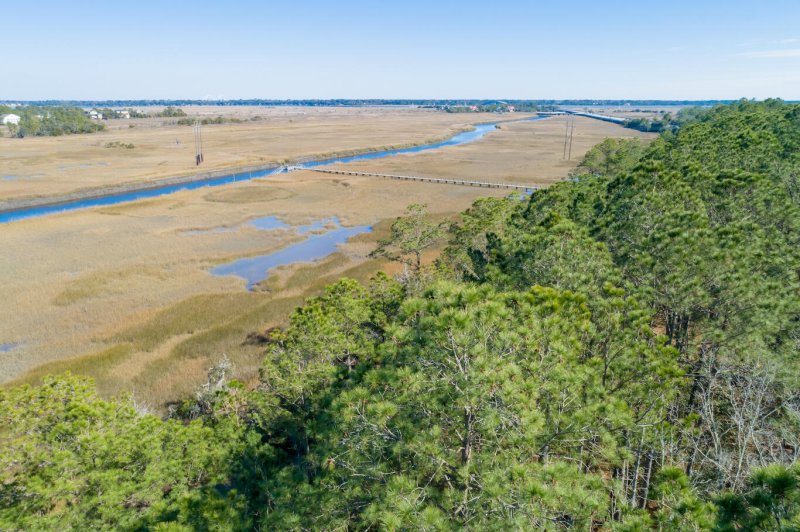
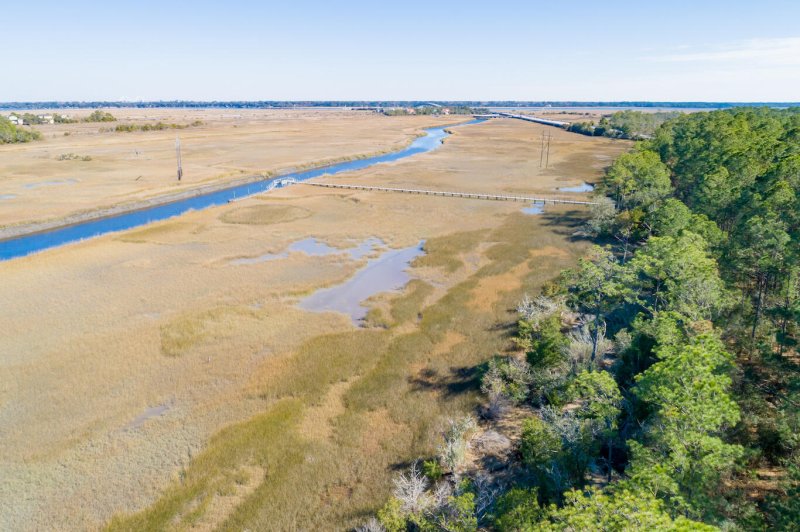
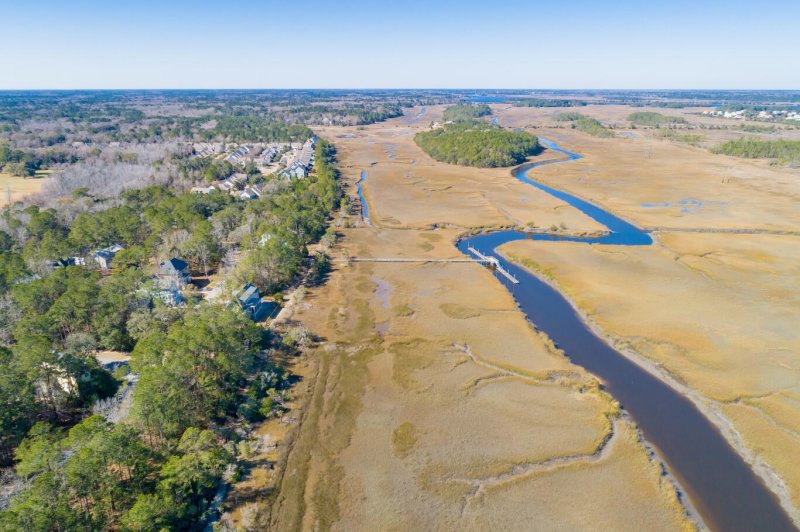
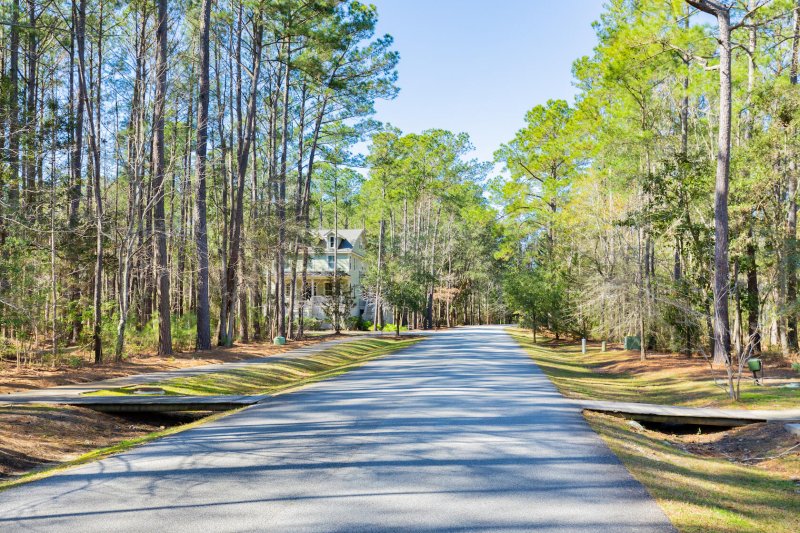

1612 Zurlo Way in The Preserve at Fenwick Plantation, Johns Island, SC
1612 Zurlo Way, Johns Island, SC 29455
$1,325,000
$1,325,000
Does this home feel like a match?
Let us know — it helps us curate better suggestions for you.
Property Highlights
Bedrooms
4
Bathrooms
4
Property Details
Welcome guests or start your day with a cup of coffee on the spacious rocking chair front porch, a perfect nod to classic Southern charm. Thoughtful details like the side stair access to the rear yard make everyday living easier--especially for pet owners. Inside, the expansive family room flows seamlessly into the vaulted kitchen and dining area, creating a light-filled, open-concept space ideal for everything from casual mornings to lively gatherings. Oversized 3-panel sliding doors lead to a screened porch, where indoor-outdoor living comes alive year-round under the ceiling fan.The main level is designed with comfort and convenience in mind, featuring a vaulted primary suite with a spa-inspired bath and large walk-in closet, a private work-from-home office bathed in natural light, and a separate powder room for guests. A dedicated laundry room is just steps from the primary suite and mud area, blending function with thoughtful design. Whether you're entertaining or enjoying quiet evenings at home, every space is crafted to elevate your daily life.
Time on Site
3 months ago
Property Type
Residential
Year Built
2017
Lot Size
13,939 SqFt
Price/Sq.Ft.
N/A
HOA Fees
Request Info from Buyer's AgentListing Information
- LocationJohns Island
- MLS #CHS6680e45a13ce6fa3b660473aa68ef974
- Stories2
- Last UpdatedOctober 8, 2025
Property Details
School Information
Additional Information
Region
Lot And Land
Agent Contacts
Community & H O A
Room Dimensions
Property Details
Exterior Features
Interior Features
Systems & Utilities
Financial Information
Additional Information
- IDX
- -80.032957
- 32.751635
- Raised
Showing & Documentation
Listing Information
- LocationJohns Island
- MLS #CHS6680e45a13ce6fa3b660473aa68ef974
- Stories2
- Last UpdatedOctober 8, 2025
