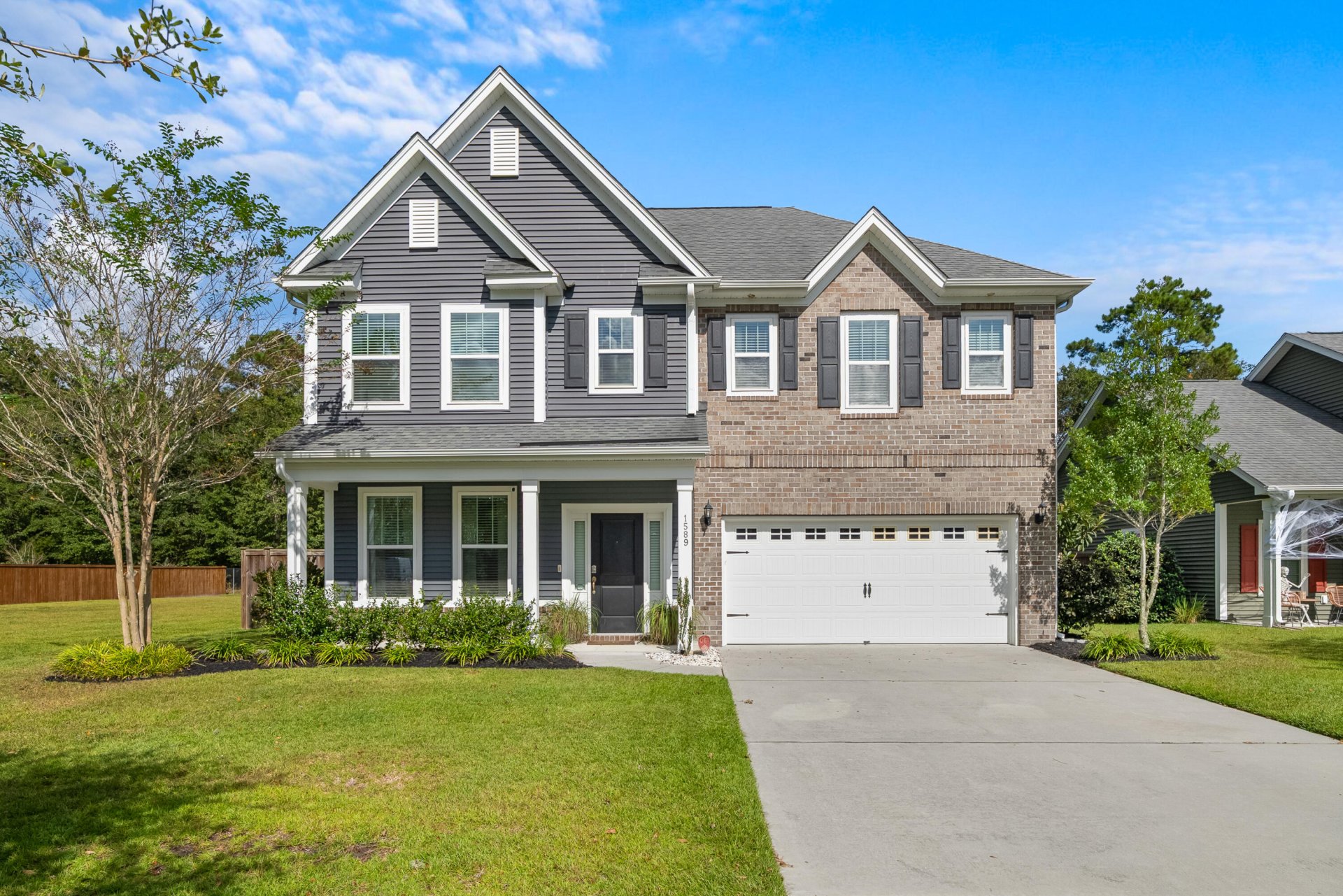
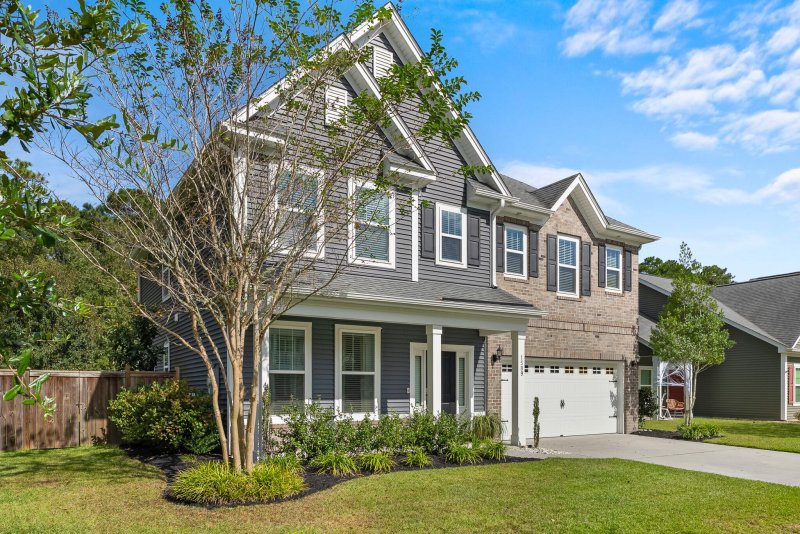
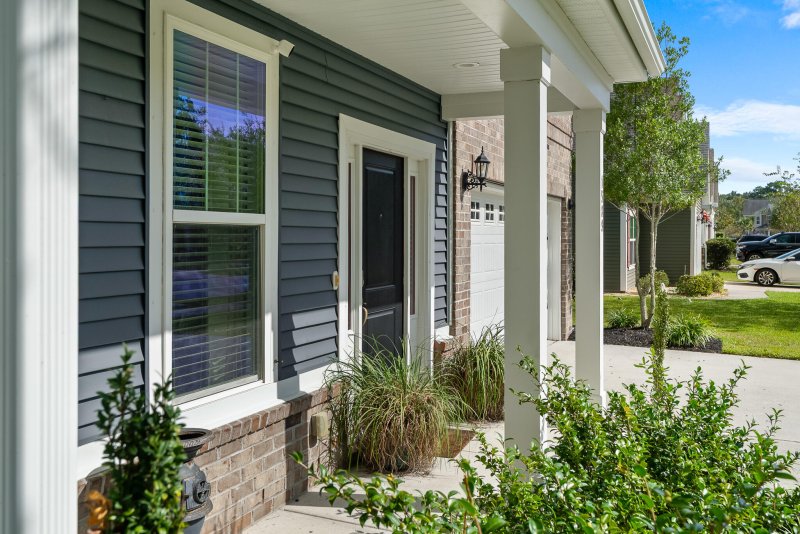
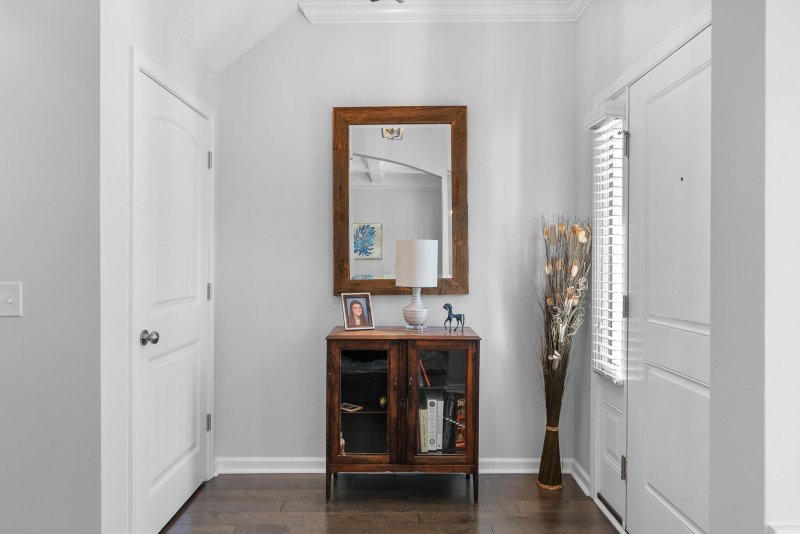
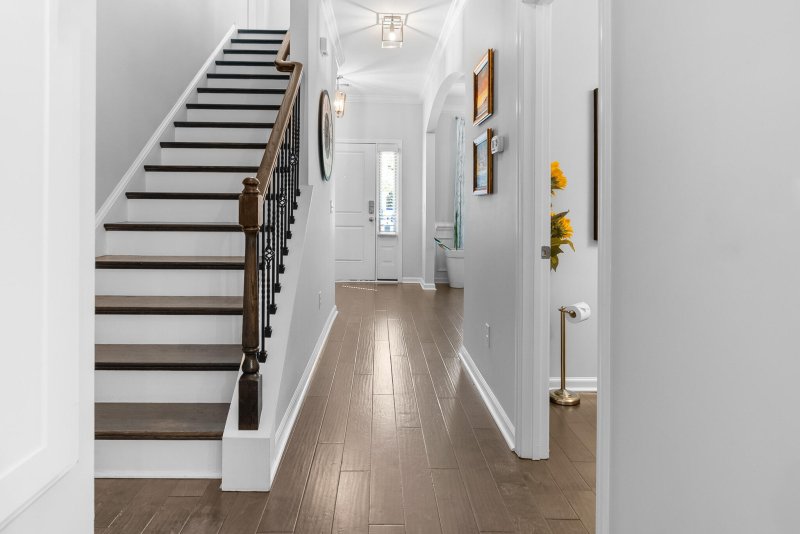

1589 Fishbone Drive in Fenwick Woods, Johns Island, SC
1589 Fishbone Drive, Johns Island, SC 29455
$659,000
$659,000
Does this home feel like a match?
Let us know — it helps us curate better suggestions for you.
Property Highlights
Bedrooms
3
Bathrooms
2
Property Details
This gorgeous, well-maintained home in sought-after Fenwick Woods is ideally situated next to an HOA-protected lot and backs up to a wooded area - offering exceptional privacy and a peaceful setting.A welcoming front porch sets the tone as you step inside this beautifully designed two-story home, which flows seamlessly from one space to the next. The kitchen features granite countertops throughout, enhanced lighting, and a large island -- perfectly positioned with access to the formal dining room through a butler's pantry and open to the sunroom, which leads to the backyard and outdoor kitchen. The cozy living room sits just off the kitchen, creating an ideal layout for entertaining and everyday living. The powder room is off the main hallway close to all spaces.Upstairs, the primary suite offers a spacious bathroom and a generous his-and-hers closet. Two additional bedrooms share a hall bath, while a loft area provides the perfect space for an informal living room, playroom, or large home office. A centrally located laundry room completes the second floor.
Time on Site
1 month ago
Property Type
Residential
Year Built
2017
Lot Size
9,583 SqFt
Price/Sq.Ft.
N/A
HOA Fees
Request Info from Buyer's AgentProperty Details
School Information
Additional Information
Region
Lot And Land
Agent Contacts
Room Dimensions
Property Details
Exterior Features
Interior Features
Systems & Utilities
Financial Information
Additional Information
- IDX
- -80.069061
- 32.736151
- Slab
