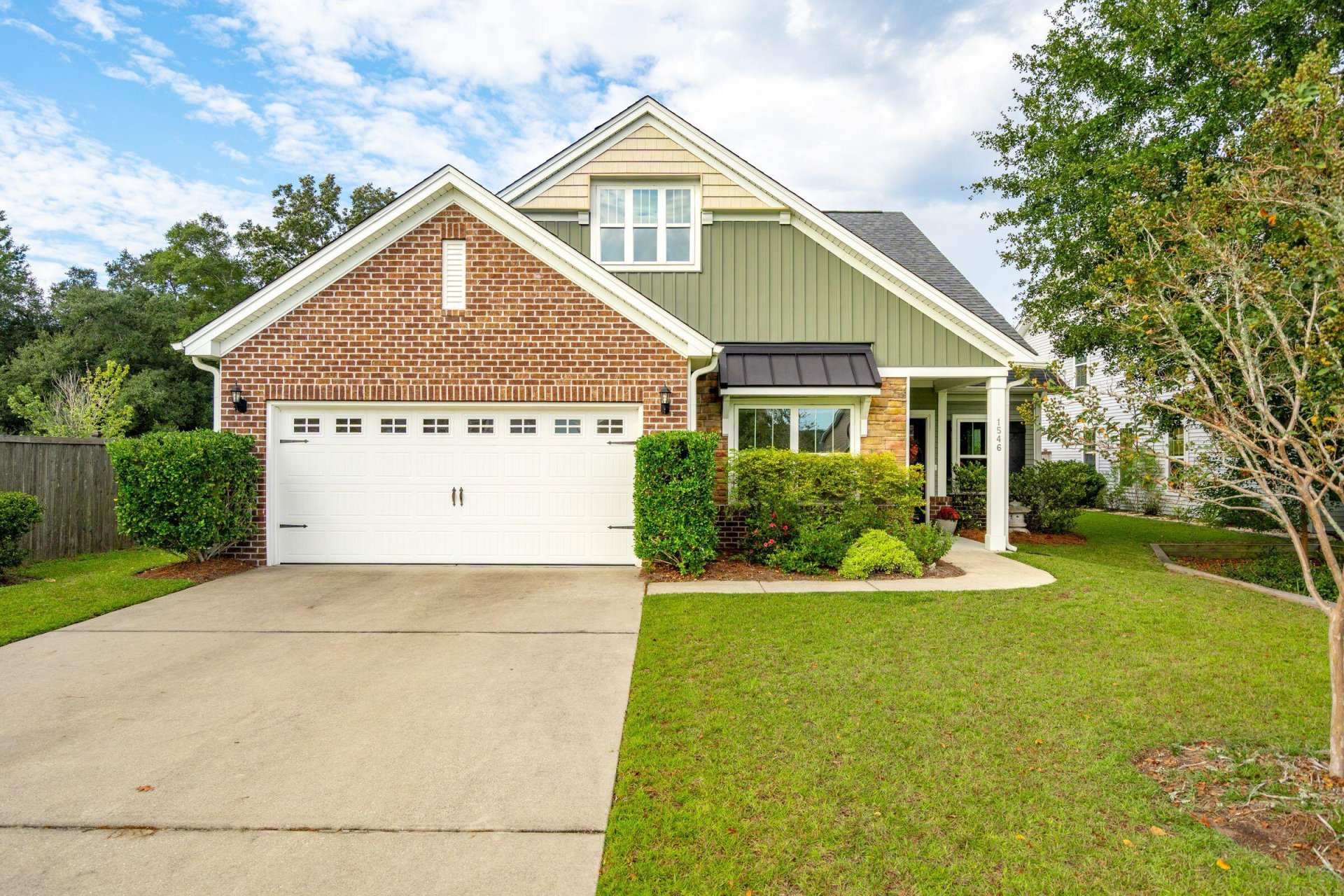
Fenwick Woods
$535k
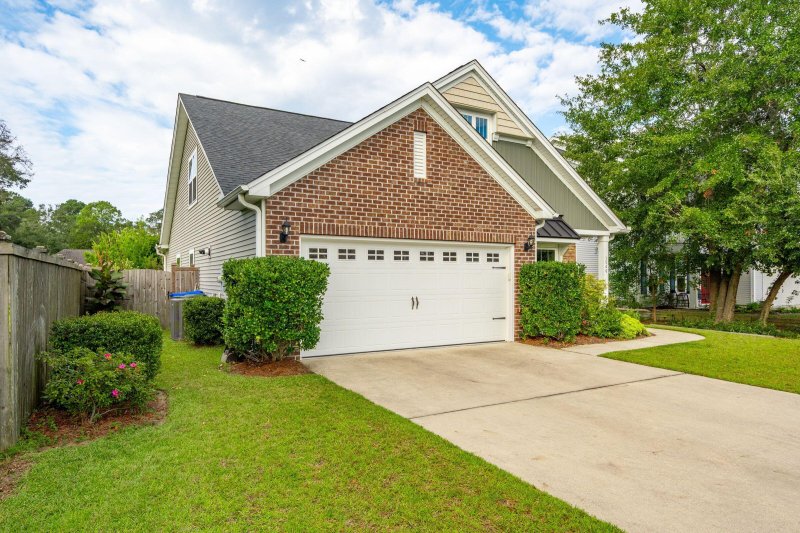
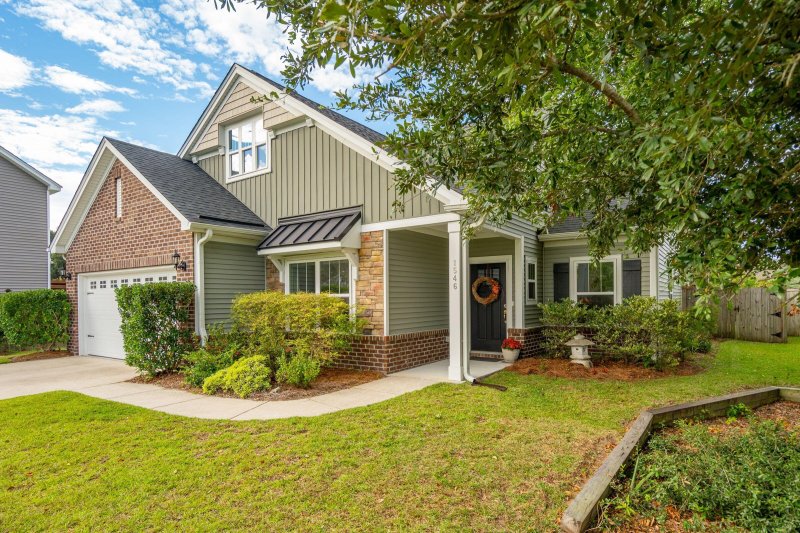
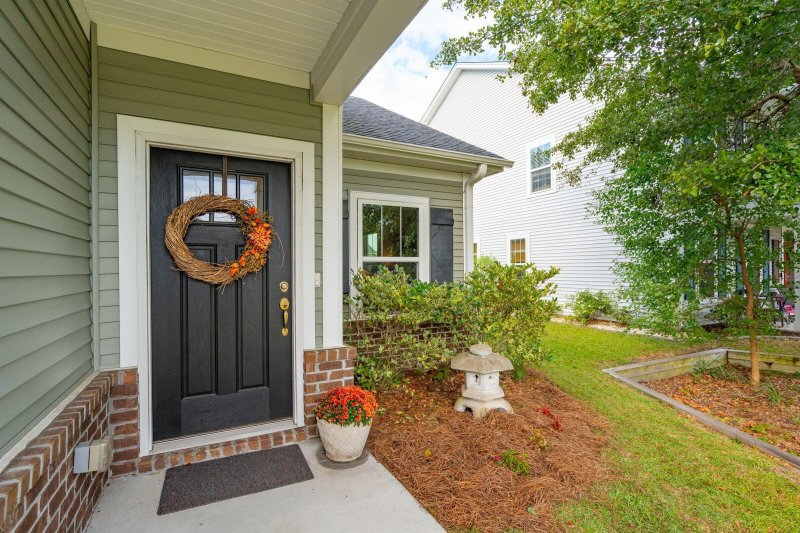
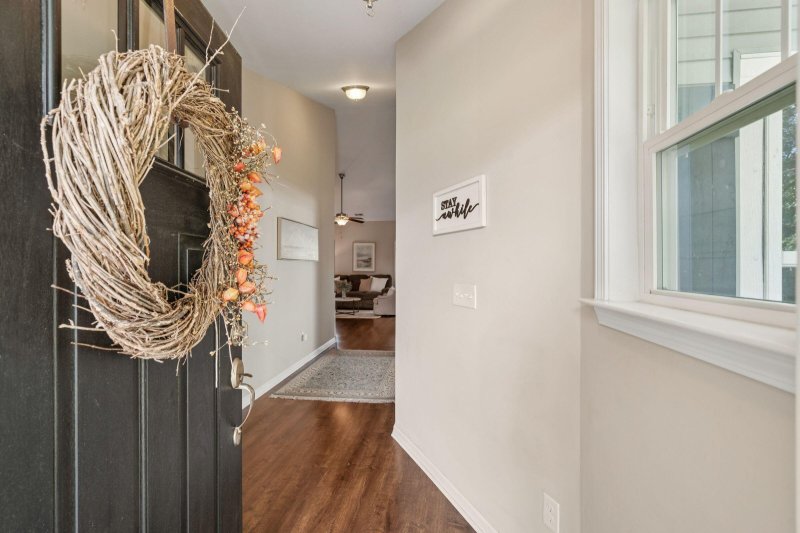
View All70 Photos

Fenwick Woods
70
$535k
Screened-in PorchGolf Cart FriendlyLowcountry Lifestyle
Johns Island Oasis: Screened Porch, Private Yard & Prime Location
Fenwick Woods
Screened-in PorchGolf Cart FriendlyLowcountry Lifestyle
1546 Fishbone Drive, Johns Island, SC 29455
$535,000
$535,000
Does this home feel like a match?
Let us know — it helps us curate better suggestions for you.
Property Highlights
Bedrooms
4
Bathrooms
2
Property Details
Screened-in PorchGolf Cart FriendlyLowcountry Lifestyle
Looking for a beautifully maintained home that blends charm, convenience, and a dash of Lowcountry lifestyle? Look no further!Welcome to Fenwick Woods on Johns Island, where this 4-bedroom, 2-bath, ~2,100 sq ft home checks all the boxes.
Time on Site
1 month ago
Property Type
Residential
Year Built
2017
Lot Size
13,503 SqFt
Price/Sq.Ft.
N/A
HOA Fees
Request Info from Buyer's AgentListing Information
- LocationJohns Island
- MLS #CHS80727cd41d489bff7925e6413dac4729
- Stories2
- Last UpdatedOctober 4, 2025
Property Details
Bedrooms:
4
Bathrooms:
2
Total Building Area:
2,100 SqFt
Property Sub-Type:
SingleFamilyResidence
Garage:
Yes
Stories:
2
School Information
Elementary:
Angel Oak ES 4K-1/Johns Island ES 2-5
Middle:
Haut Gap
High:
St. Johns
School assignments may change. Contact the school district to confirm.
Additional Information
Region
0
C
1
H
2
S
Lot And Land
Lot Features
0 - .5 Acre
Lot Size Area
0.31
Lot Size Acres
0.31
Lot Size Units
Acres
Agent Contacts
List Agent Mls Id
36488
List Office Name
The Boulevard Company
List Office Mls Id
9040
List Agent Full Name
Lori Petersen
Room Dimensions
Bathrooms Half
0
Room Master Bedroom Level
Lower
Property Details
Directions
From Maybank Hwy - Head West On Southwick, Turn Right Onto Fishbone Dr., 1546 Fishbone Dr Is On The Left.
M L S Area Major
23 - Johns Island
Tax Map Number
2790800207
County Or Parish
Charleston
Property Sub Type
Single Family Detached
Architectural Style
Traditional
Exterior Features
Roof
Asphalt
Other Structures
No
Parking Features
2 Car Garage, Garage Door Opener
Exterior Features
Rain Gutters
Patio And Porch Features
Patio, Screened
Interior Features
Cooling
Central Air
Heating
Electric, Forced Air, Heat Pump
Flooring
Carpet, Laminate
Room Type
Breakfast Room, Eat-In-Kitchen, Family, Foyer, Great, Laundry, Living/Dining Combo, Office, Separate Dining
Window Features
Window Treatments
Laundry Features
Washer Hookup, Laundry Room
Interior Features
Ceiling - Cathedral/Vaulted, High Ceilings, Garden Tub/Shower, Kitchen Island, Walk-In Closet(s), Ceiling Fan(s), Eat-in Kitchen, Family, Entrance Foyer, Great, Living/Dining Combo, Office, Separate Dining
Systems & Utilities
Sewer
Public Sewer
Utilities
AT&T, Berkeley Elect Co-Op, John IS Water Co
Water Source
Public
Financial Information
Listing Terms
Any
Additional Information
Stories
2
Garage Y N
true
Carport Y N
false
Cooling Y N
true
Feed Types
- IDX
Heating Y N
true
Listing Id
25026729
Mls Status
Pending
Listing Key
80727cd41d489bff7925e6413dac4729
Coordinates
- -80.070925
- 32.737361
Fireplace Y N
false
Parking Total
2
Carport Spaces
0
Covered Spaces
2
Entry Location
Ground Level
Standard Status
Pending
Source System Key
20251001191716730849000000
Building Area Units
Square Feet
Foundation Details
- Slab
New Construction Y N
false
Property Attached Y N
false
Originating System Name
CHS Regional MLS
Showing & Documentation
Internet Address Display Y N
true
Internet Consumer Comment Y N
true
Internet Automated Valuation Display Y N
true
Listing Information
- LocationJohns Island
- MLS #CHS80727cd41d489bff7925e6413dac4729
- Stories2
- Last UpdatedOctober 4, 2025
