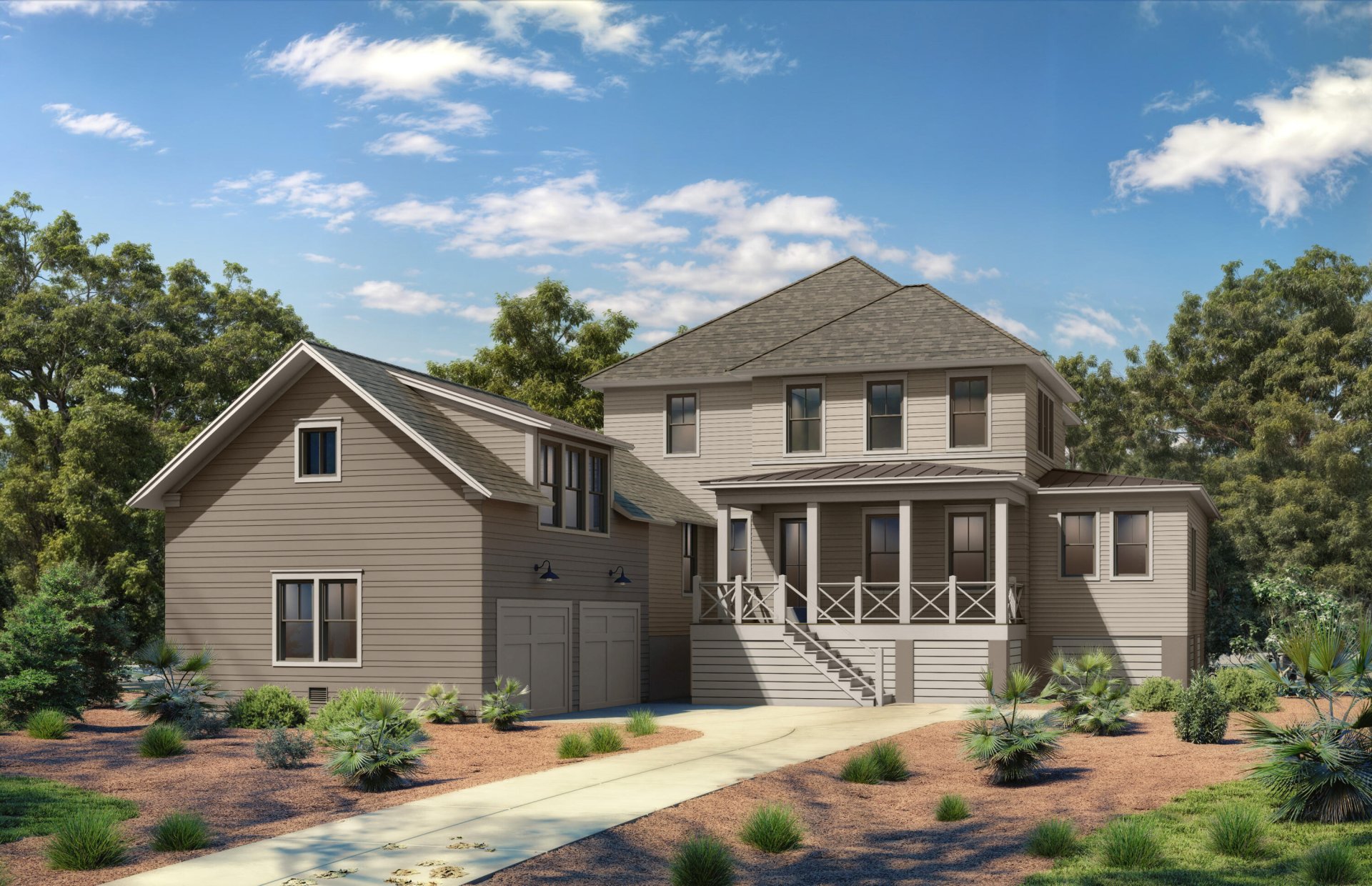
The Preserve at Fenwick Plantation
$1.6M
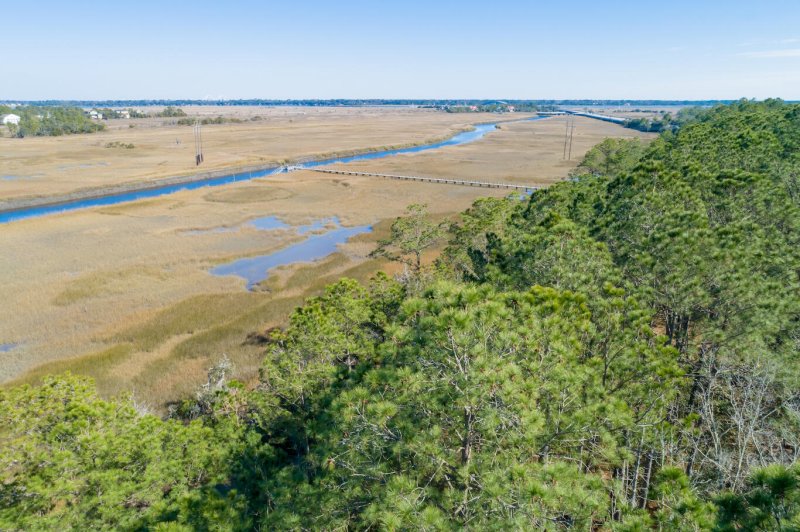
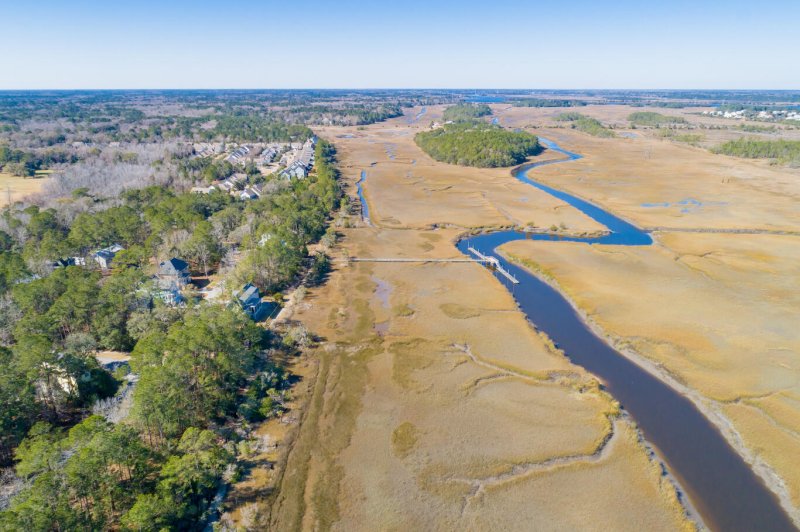
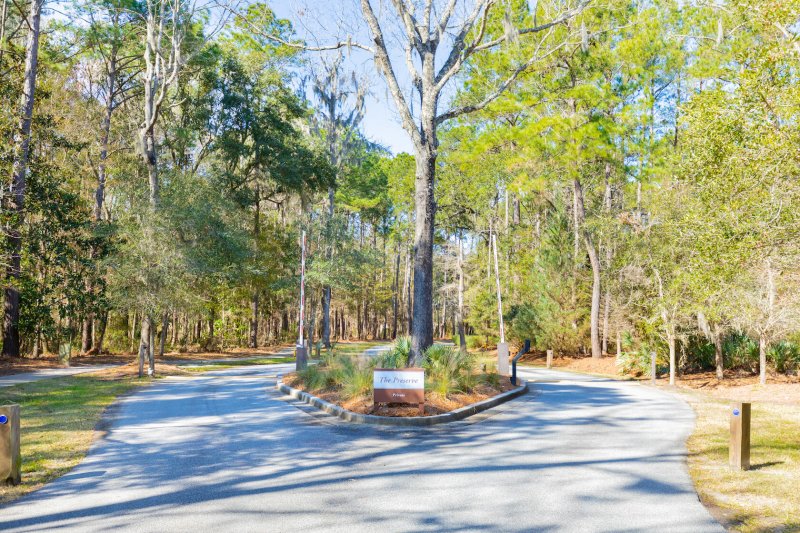
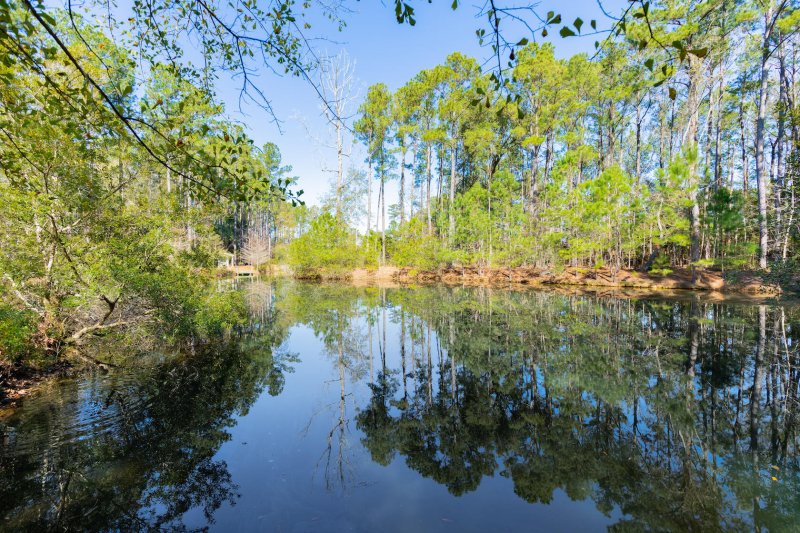
View All23 Photos

The Preserve at Fenwick Plantation
23
$1.6M
Zero Energy ReadyPrivate Guest SuiteScenic Wetlands Lot
Brand New Coastal Home on Johns Island: 5 Bed, 5.5 Bath, Energy Ready
The Preserve at Fenwick Plantation
Zero Energy ReadyPrivate Guest SuiteScenic Wetlands Lot
1515 John Fenwick Lane, Johns Island, SC 29455
$1,565,000
$1,565,000
203 views
20 saves
Does this home feel like a match?
Let us know — it helps us curate better suggestions for you.
Property Highlights
Bedrooms
5
Bathrooms
5
Property Details
Zero Energy ReadyPrivate Guest SuiteScenic Wetlands Lot
This beautifully designed, coastal-inspired home offers a perfect blend of Lowcountry elegance and modern comfort. With 5 bedrooms and 5.5 bathrooms, every detail of the home was thoughtfully selected to create a warm, relaxed, and sophisticated atmosphere.
Time on Site
4 months ago
Property Type
Residential
Year Built
2025
Lot Size
39,204 SqFt
Price/Sq.Ft.
N/A
HOA Fees
Request Info from Buyer's AgentProperty Details
Bedrooms:
5
Bathrooms:
5
Total Building Area:
3,524 SqFt
Property Sub-Type:
SingleFamilyResidence
Garage:
Yes
Stories:
2
School Information
Elementary:
Angel Oak ES 4K-1/Johns Island ES 2-5
Middle:
Haut Gap
High:
St. Johns
School assignments may change. Contact the school district to confirm.
Additional Information
Region
0
C
1
H
2
S
Lot And Land
Lot Features
.5 - 1 Acre
Lot Size Area
0.9
Lot Size Acres
0.9
Lot Size Units
Acres
Agent Contacts
List Agent Mls Id
27696
List Office Name
Beach Residential
List Office Mls Id
7470
List Agent Full Name
Molly Colvin
Green Features
Green Building Verification Type
HERS Index Score
Community & H O A
Community Features
Dock Facilities, Walk/Jog Trails
Room Dimensions
Bathrooms Half
1
Room Master Bedroom Level
Lower
Property Details
Directions
Maybank Hwy Onto Johns Island. At The Stoplight Make A Right Into Fenwick Plantation And Make Immediate Right Onto General Cornwallis. Make A Left On John Fenwick Lane. The Home Will Be On Your Left.
M L S Area Major
23 - Johns Island
Tax Map Number
3460000834
County Or Parish
Charleston
Property Sub Type
Single Family Detached
Architectural Style
Traditional
Construction Materials
Cement Siding
Exterior Features
Roof
Architectural
Other Structures
No
Parking Features
2 Car Garage, Garage Door Opener
Exterior Features
Elevator Shaft, Lawn Irrigation
Patio And Porch Features
Front Porch, Screened
Interior Features
Cooling
Central Air
Heating
Heat Pump, Natural Gas
Flooring
Carpet, Ceramic Tile, Wood
Room Type
Frog Attached, Laundry, Loft, Mother-In-Law Suite, Office, Pantry, Study
Laundry Features
Washer Hookup, Laundry Room
Interior Features
Beamed Ceilings, Ceiling - Cathedral/Vaulted, Ceiling - Smooth, High Ceilings, Kitchen Island, Walk-In Closet(s), Ceiling Fan(s), Frog Attached, Loft, In-Law Floorplan, Office, Pantry, Study
Systems & Utilities
Sewer
Public Sewer
Utilities
Charleston Water Service, Dominion Energy, John IS Water Co
Water Source
Public
Financial Information
Listing Terms
Cash, Conventional
Additional Information
Stories
2
Garage Y N
true
Carport Y N
false
Cooling Y N
true
Feed Types
- IDX
Heating Y N
true
Listing Id
25019196
Mls Status
Active
Listing Key
b07553c8f1d145351fad7e4157823e48
Coordinates
- -80.032413
- 32.75087
Fireplace Y N
true
Parking Total
2
Carport Spaces
0
Covered Spaces
2
Co List Agent Key
bafd2249ad9a30b57aeaf47b702d1101
Standard Status
Active
Co List Office Key
542e9cd9bc6d06ddc5841d877bc7e342
Fireplaces Total
1
Source System Key
20250710152034408021000000
Co List Agent Mls Id
22207
Co List Office Name
Beach Residential
Building Area Units
Square Feet
Co List Office Mls Id
7470
Foundation Details
- Crawl Space
New Construction Y N
true
Property Attached Y N
false
Co List Agent Full Name
Danner Benfield
Originating System Name
CHS Regional MLS
Special Listing Conditions
Flood Insurance
Co List Agent Preferred Phone
843-323-7835
Showing & Documentation
Internet Address Display Y N
true
Internet Consumer Comment Y N
true
Internet Automated Valuation Display Y N
true
