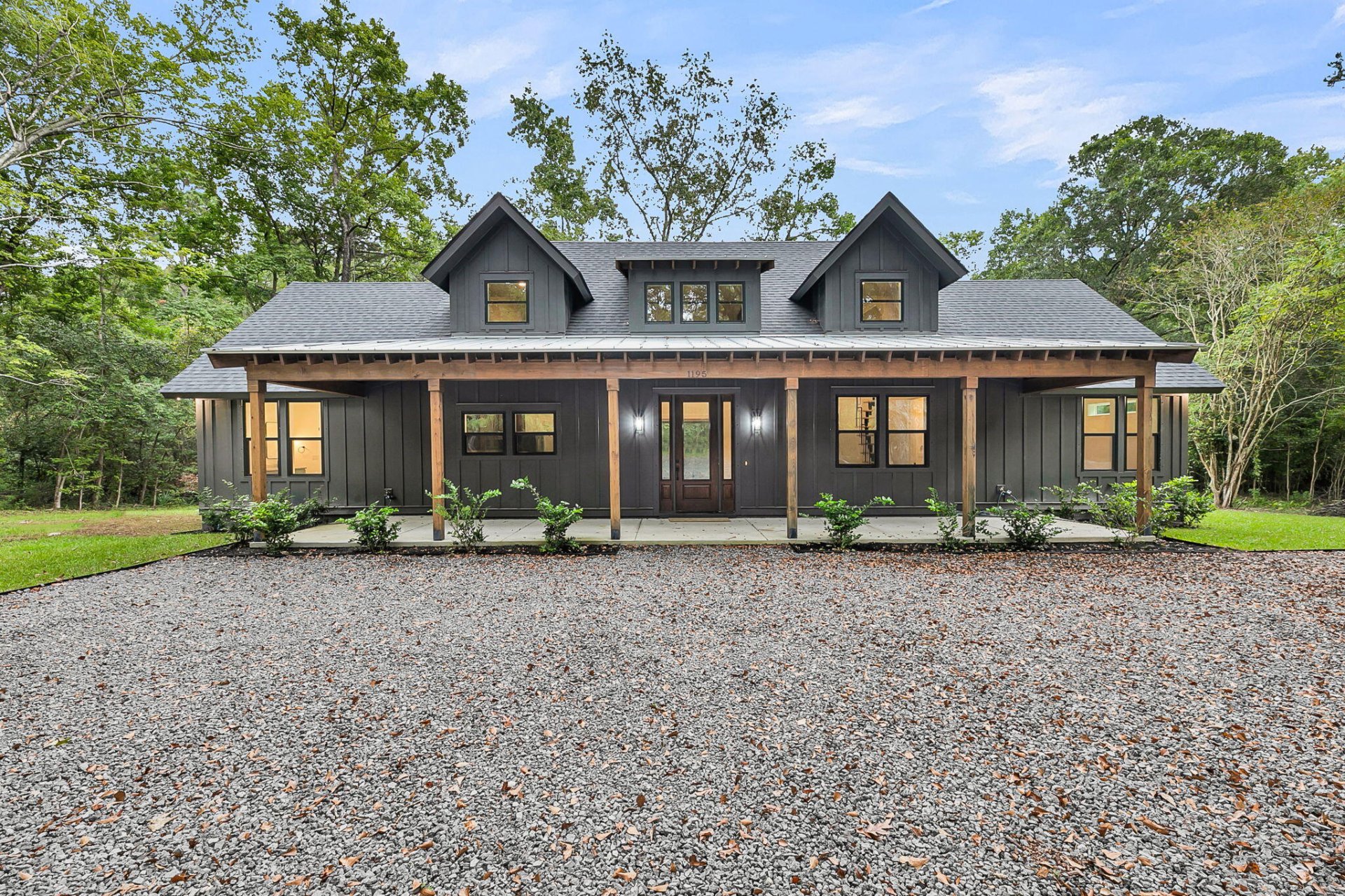
Johns Island
$865k
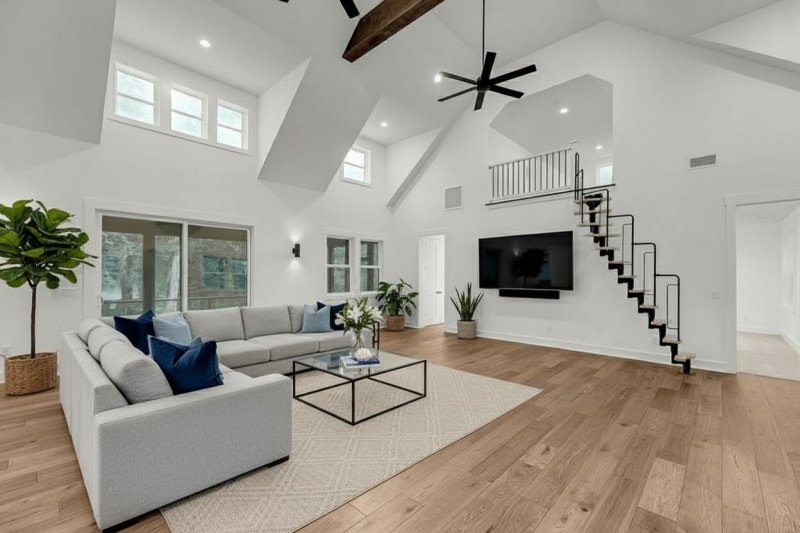
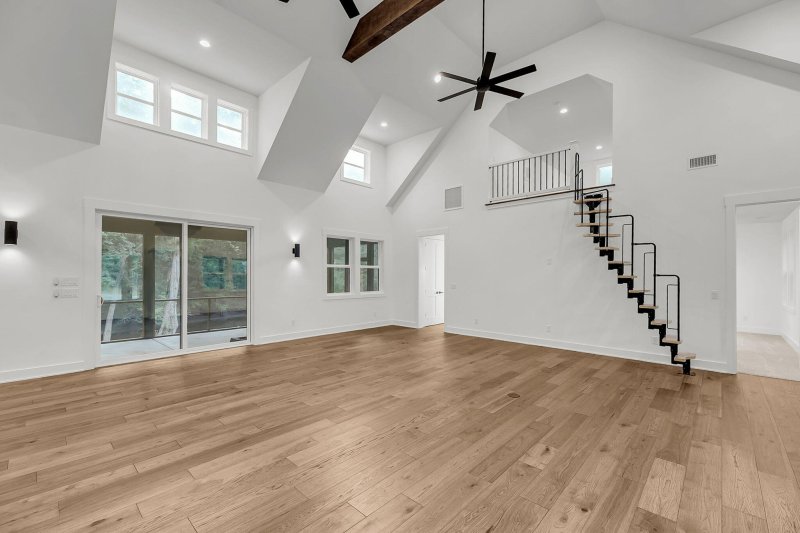
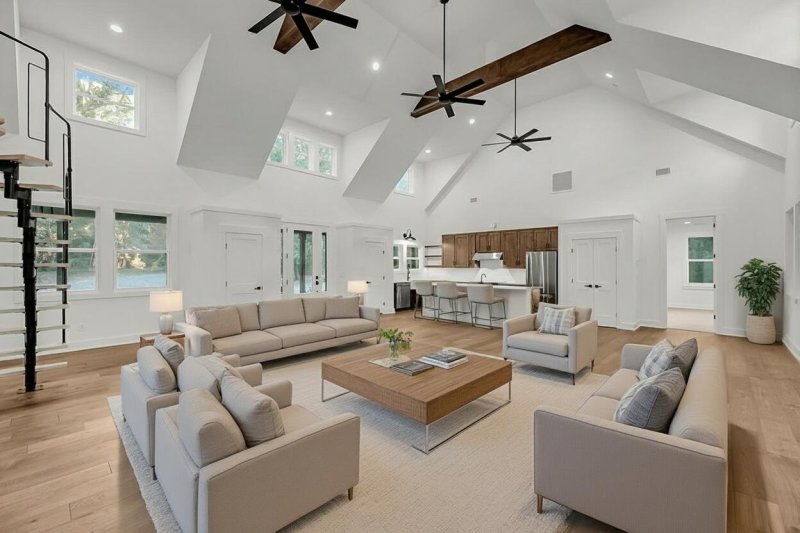
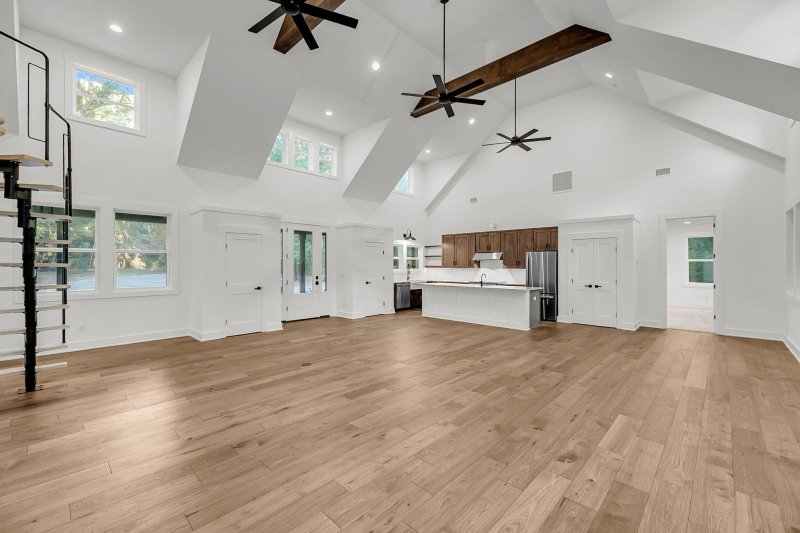
View All55 Photos

Johns Island
55
$865k
Tidal Creek AccessBrand New HomeScreened Porch
New Johns Island Oasis: Tidal Creek Living with Lowcountry Charm
Johns Island
Tidal Creek AccessBrand New HomeScreened Porch
1195 Michelle Lane, Johns Island, SC 29455
$865,000
$865,000
201 views
20 saves
Does this home feel like a match?
Let us know — it helps us curate better suggestions for you.
Property Highlights
Bedrooms
3
Bathrooms
2
Water Feature
Tidal Creek
Property Details
Tidal Creek AccessBrand New HomeScreened Porch
***Ask about the possibility of receiving 1% reduction in interest rate and free refi.*** What a remarkable find on Johns Island. This brand-new home has just been completed and perfectly blends modern comfort with Lowcountry charm, all while being beautifully situated on a tidal creek.
Time on Site
1 month ago
Property Type
Residential
Year Built
2025
Lot Size
38,332 SqFt
Price/Sq.Ft.
N/A
HOA Fees
Request Info from Buyer's AgentProperty Details
Bedrooms:
3
Bathrooms:
2
Total Building Area:
2,091 SqFt
Property Sub-Type:
SingleFamilyResidence
Stories:
1
School Information
Elementary:
Angel Oak ES 4K-1/Johns Island ES 2-5
Middle:
Haut Gap
High:
St. Johns
School assignments may change. Contact the school district to confirm.
Additional Information
Region
0
C
1
H
2
S
Lot And Land
Lot Features
.5 - 1 Acre
Lot Size Area
0.88
Lot Size Acres
0.88
Lot Size Units
Acres
Agent Contacts
List Agent Mls Id
38890
List Office Name
Matt O'Neill Real Estate
List Office Mls Id
9026
List Agent Full Name
Claire Luthman
Room Dimensions
Bathrooms Half
1
Room Master Bedroom Level
Lower
Property Details
Directions
Maybank Highway To Johns Island, Right On River Road, Left On Murraywood Road, Right On Brownswood Road, Left On Fickling Hills Road, And Left On Michelle Lane. Look For The House A Half Mile On The Left.
M L S Area Major
23 - Johns Island
Tax Map Number
2800000130
County Or Parish
Charleston
Property Sub Type
Single Family Detached
Architectural Style
Traditional
Construction Materials
Cement Siding
Exterior Features
Roof
Architectural
Other Structures
No
Parking Features
Off Street
Patio And Porch Features
Front Porch, Screened
Interior Features
Cooling
Central Air
Heating
Central
Flooring
Carpet, Ceramic Tile, Wood
Room Type
Bonus, Eat-In-Kitchen, Great, Laundry, Living/Dining Combo, Loft, Pantry
Laundry Features
Washer Hookup, Laundry Room
Interior Features
Beamed Ceilings, Ceiling - Cathedral/Vaulted, Ceiling - Smooth, High Ceilings, Kitchen Island, Walk-In Closet(s), Ceiling Fan(s), Bonus, Eat-in Kitchen, Great, Living/Dining Combo, Loft, Pantry
Systems & Utilities
Sewer
Septic Tank
Water Source
Well
Financial Information
Listing Terms
Any
Additional Information
Stories
2
Garage Y N
false
Carport Y N
false
Cooling Y N
true
Feed Types
- IDX
Heating Y N
true
Listing Id
25026477
Mls Status
Active
Listing Key
a4c3196586339ad554de0ff323c08584
Coordinates
- -80.080382
- 32.743152
Fireplace Y N
false
Carport Spaces
0
Covered Spaces
0
Entry Location
Ground Level
Standard Status
Active
Source System Key
20250926183536017662000000
Building Area Units
Square Feet
Foundation Details
- Raised Slab
New Construction Y N
false
Property Attached Y N
false
Originating System Name
CHS Regional MLS
Showing & Documentation
Internet Address Display Y N
true
Internet Consumer Comment Y N
true
Internet Automated Valuation Display Y N
true
