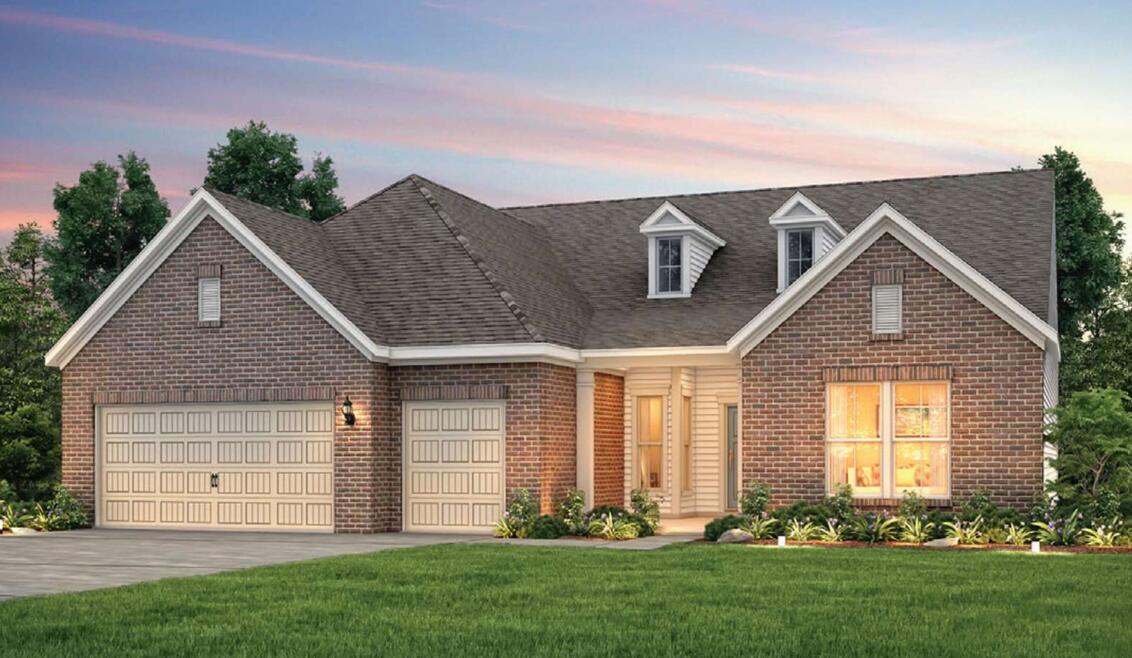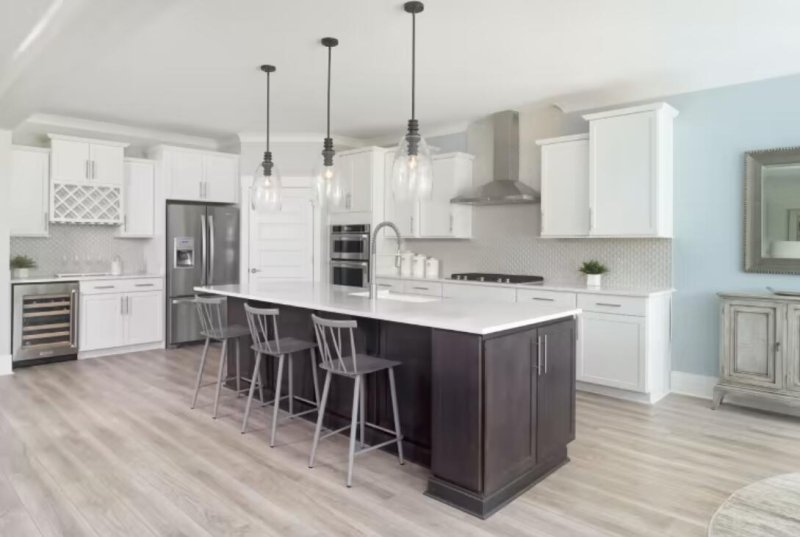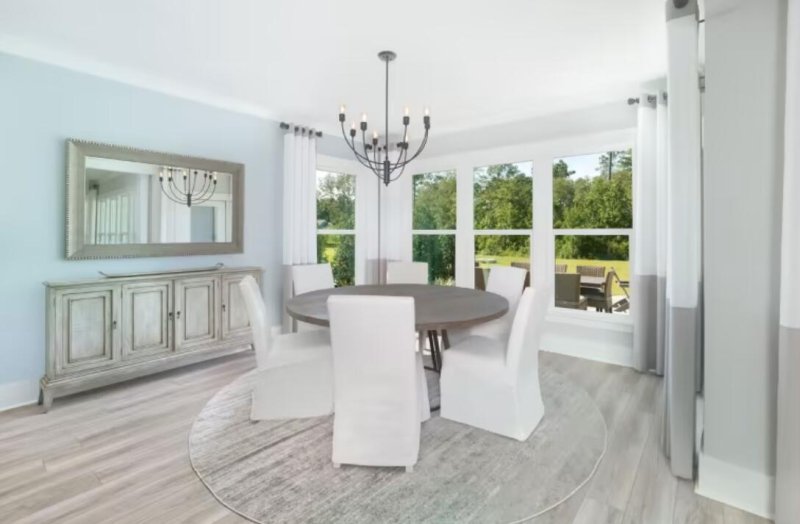
Sea Island Preserve
$775k




View All12 Photos

Sea Island Preserve
12
$775k
Brand New HomeFlexible Office SpaceSpa Walk-in Shower
New Construction in Sea Island Preserve: Luxury, Privacy & Modern Living
Sea Island Preserve
Brand New HomeFlexible Office SpaceSpa Walk-in Shower
1168 Island Preserve Road, Johns Island, SC 29455
$774,640
$774,640
Does this home feel like a match?
Let us know — it helps us curate better suggestions for you.
Property Highlights
Bedrooms
3
Bathrooms
3
Property Details
Brand New HomeFlexible Office SpaceSpa Walk-in Shower
Welcome to 1168 Island Preserve Road, Johns Island, SC - located in one of the Lowcountry's most coveted gated communities, Sea Island Preserve.This stunning Dunwoody Way floor plan offers the perfect blend of luxury, comfort, and natural beauty. Nestled on a premium wooded homesite, this home provides privacy and serene views, making it a true retreat.
Time on Site
1 month ago
Property Type
Residential
Year Built
2025
Lot Size
16,988 SqFt
Price/Sq.Ft.
N/A
HOA Fees
Request Info from Buyer's AgentListing Information
- LocationJohns Island
- MLS #CHS5dbeb625cbada57f1b264bafb354f082
- Stories1
- Last UpdatedNovember 18, 2025
Property Details
Bedrooms:
3
Bathrooms:
3
Total Building Area:
2,436 SqFt
Property Sub-Type:
SingleFamilyResidence
Garage:
Yes
Stories:
1
School Information
Elementary:
Angel Oak ES 4K-1/Johns Island ES 2-5
Middle:
Haut Gap
High:
St. Johns
School assignments may change. Contact the school district to confirm.
Additional Information
Region
0
C
1
H
2
S
Lot And Land
Lot Features
0 - .5 Acre, Wooded
Lot Size Area
0.39
Lot Size Acres
0.39
Lot Size Units
Acres
Agent Contacts
List Agent Mls Id
28983
List Office Name
Pulte Home Company, LLC
List Office Mls Id
8423
List Agent Full Name
Porter Massey
Community & H O A
Community Features
Gated, Walk/Jog Trails
Room Dimensions
Room Master Bedroom Level
Lower
Property Details
Directions
From Maybank Highway Take A Right Onto Main Road And Then A Right Into Sea Island Preserve. Head All The Way Down Island Preserve Road...home Will Be On The Right.
M L S Area Major
23 - Johns Island
Tax Map Number
2791000208
County Or Parish
Charleston
Property Sub Type
Single Family Detached
Architectural Style
Charleston Single, Ranch
Exterior Features
Roof
Architectural, Asphalt
Other Structures
No
Parking Features
2 Car Garage
Exterior Features
Lawn Irrigation
Patio And Porch Features
Patio, Screened
Interior Features
Flooring
Carpet, Ceramic Tile, Luxury Vinyl
Room Type
Foyer, Great, Laundry, Office, Pantry
Laundry Features
Laundry Room
Interior Features
Ceiling - Blown, Ceiling - Smooth, High Ceilings, Kitchen Island, Walk-In Closet(s), Entrance Foyer, Great, Office, Pantry
Systems & Utilities
Sewer
Septic Tank
Utilities
Berkeley Elect Co-Op, John IS Water Co
Water Source
Public
Financial Information
Listing Terms
Cash, Conventional, FHA, USDA Loan, VA Loan
Additional Information
Stories
1
Garage Y N
true
Carport Y N
false
Cooling Y N
true
Feed Types
- IDX
Heating Y N
false
Listing Id
25026845
Mls Status
Pending
City Region
Palmetto
Listing Key
5dbeb625cbada57f1b264bafb354f082
Coordinates
- -80.095838
- 32.730182
Fireplace Y N
false
Parking Total
2
Carport Spaces
0
Covered Spaces
2
Home Warranty Y N
true
Standard Status
Pending
Source System Key
20251003144445800332000000
Building Area Units
Square Feet
New Construction Y N
true
Property Attached Y N
false
Originating System Name
CHS Regional MLS
Special Listing Conditions
10 Yr Warranty
Showing & Documentation
Internet Address Display Y N
true
Internet Consumer Comment Y N
true
Internet Automated Valuation Display Y N
true
Listing Information
- LocationJohns Island
- MLS #CHS5dbeb625cbada57f1b264bafb354f082
- Stories1
- Last UpdatedNovember 18, 2025
