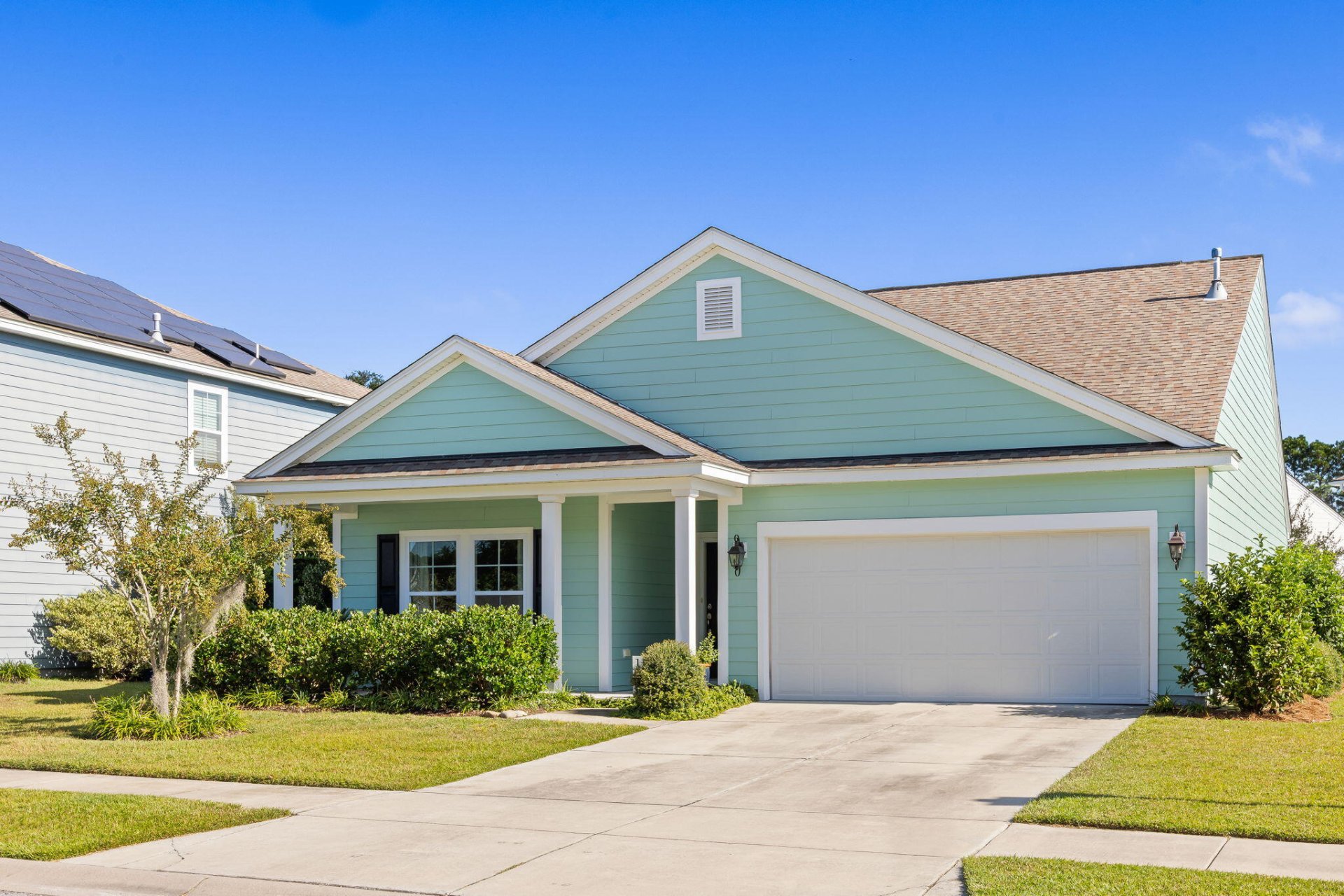
St. Johns Lake
$550k
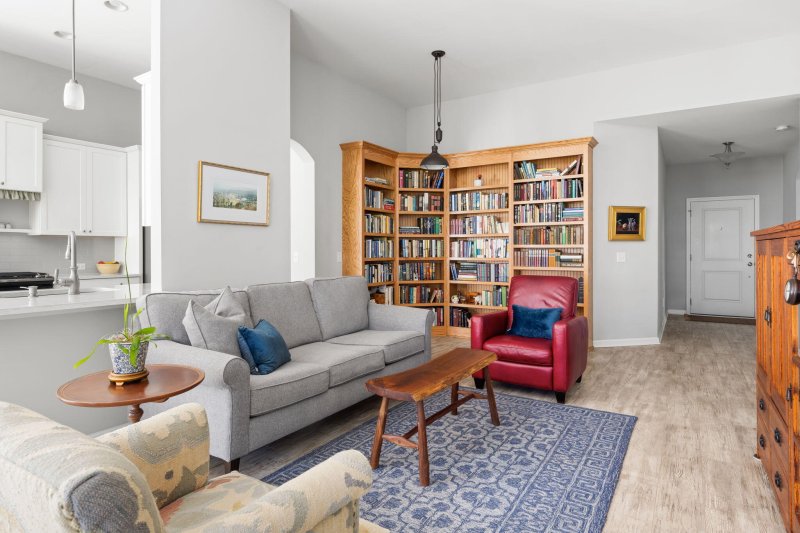
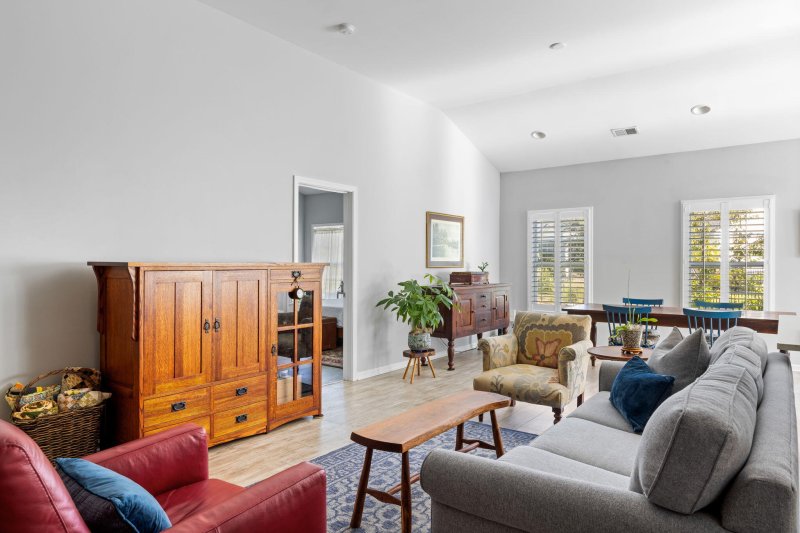
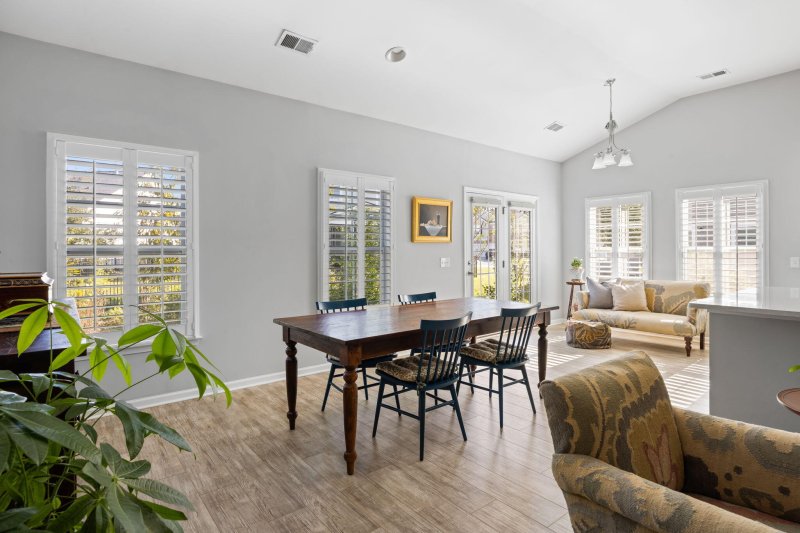
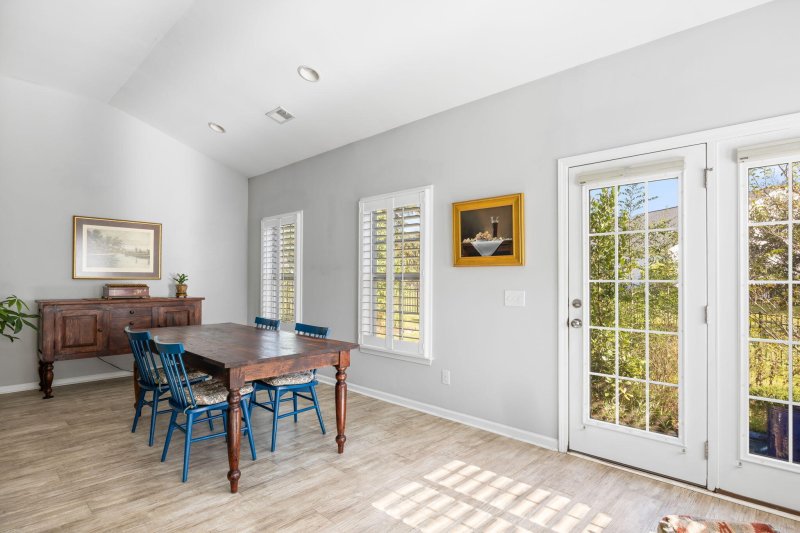
View All30 Photos

St. Johns Lake
30
$550k
1069 Pigeon Point in St. Johns Lake, Johns Island, SC
1069 Pigeon Point, Johns Island, SC 29455
$550,000
$550,000
207 views
21 saves
Does this home feel like a match?
Let us know — it helps us curate better suggestions for you.
Property Highlights
Bedrooms
3
Bathrooms
2
Property Details
This charming one-story home offers the perfect blend of comfort, style, and easy Lowcountry living. Step inside to an open floor plan filled with natural light, where tall ceilings make every room feel bright and spacious. The foyer opens to two bedrooms and one shared full bathroom.
Time on Site
3 weeks ago
Property Type
Residential
Year Built
2018
Lot Size
7,840 SqFt
Price/Sq.Ft.
N/A
HOA Fees
Request Info from Buyer's AgentProperty Details
Bedrooms:
3
Bathrooms:
2
Total Building Area:
1,560 SqFt
Property Sub-Type:
SingleFamilyResidence
Garage:
Yes
Stories:
1
School Information
Elementary:
Angel Oak ES 4K-1/Johns Island ES 2-5
Middle:
Haut Gap
High:
St. Johns
School assignments may change. Contact the school district to confirm.
Additional Information
Region
0
C
1
H
2
S
Lot And Land
Lot Size Area
0.18
Lot Size Acres
0.18
Lot Size Units
Acres
Agent Contacts
List Agent Mls Id
22227
List Office Name
Carolina One Real Estate
List Office Mls Id
1579
List Agent Full Name
Sarah Gipe Yandle
Community & H O A
Community Features
Clubhouse, Dog Park, Park, Pool, Walk/Jog Trails
Room Dimensions
Bathrooms Half
0
Room Master Bedroom Level
Lower
Property Details
Directions
Fickling Hill Rd To Turtle Marsh Ln. At Stop Sign Turn Left Onto Great Egret Drive To Left Onto Pigeon Pt. Home Is On The Left.
M L S Area Major
23 - Johns Island
Tax Map Number
2820000296
County Or Parish
Charleston
Property Sub Type
Single Family Detached
Architectural Style
Ranch, Traditional
Construction Materials
Cement Siding
Exterior Features
Other Structures
No
Parking Features
2 Car Garage, Attached
Exterior Features
Garden, Lawn Irrigation
Patio And Porch Features
Front Porch, Porch - Full Front
Interior Features
Cooling
Central Air
Heating
Central
Flooring
Luxury Vinyl, Wood
Room Type
Breakfast Room, Foyer, Laundry, Living/Dining Combo, Pantry, Separate Dining
Door Features
Some Storm Door(s), Some Thermal Door(s)
Window Features
Some Storm Wnd/Doors, Some Thermal Wnd/Doors, Storm Window(s), Thermal Windows/Doors, Window Treatments, Window Treatments - Some
Laundry Features
Laundry Room
Interior Features
Ceiling - Smooth, Walk-In Closet(s), Ceiling Fan(s), Entrance Foyer, Living/Dining Combo, Pantry, Separate Dining
Systems & Utilities
Sewer
Public Sewer
Water Source
Public
Financial Information
Listing Terms
Any, Cash, Conventional, FHA, VA Loan
Additional Information
Stories
1
Garage Y N
true
Carport Y N
false
Cooling Y N
true
Feed Types
- IDX
Heating Y N
true
Listing Id
25029311
Mls Status
Active
Listing Key
293e02a051b37cd7c7d529ab695f2a3b
Coordinates
- -80.091627
- 32.750557
Fireplace Y N
false
Parking Total
2
Carport Spaces
0
Covered Spaces
2
Entry Location
Ground Level
Co List Agent Key
517d5cf7fcece0aa311c2c7b717988b2
Standard Status
Active
Co List Office Key
eee81e40c999a4afbff3166d62b5f915
Source System Key
20251031203903993253000000
Attached Garage Y N
true
Co List Agent Mls Id
12683
Co List Office Name
Carolina One Real Estate
Building Area Units
Square Feet
Co List Office Mls Id
1579
Foundation Details
- Slab
New Construction Y N
false
Property Attached Y N
false
Co List Agent Full Name
B.v. Messervy
Originating System Name
CHS Regional MLS
Co List Agent Preferred Phone
843-452-3630
Showing & Documentation
Internet Address Display Y N
true
Internet Consumer Comment Y N
true
Internet Automated Valuation Display Y N
true
