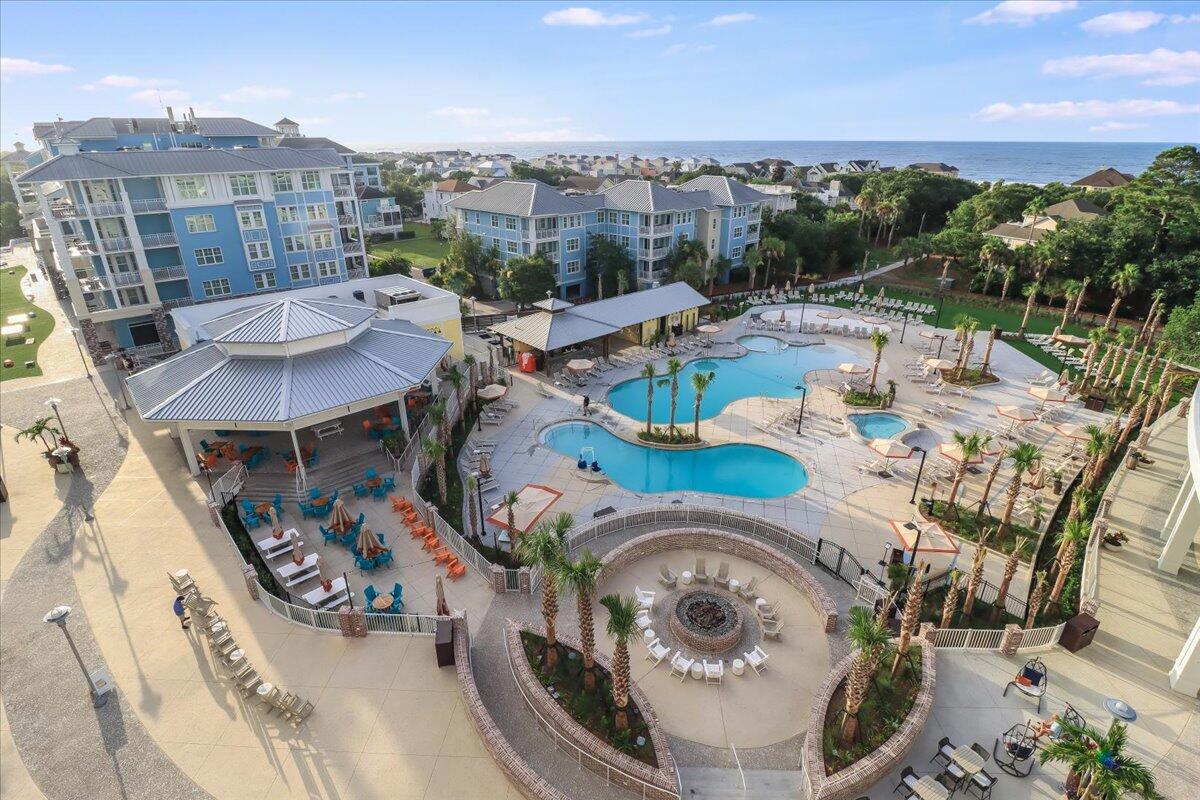
Wild Dunes Resort
$1.4M
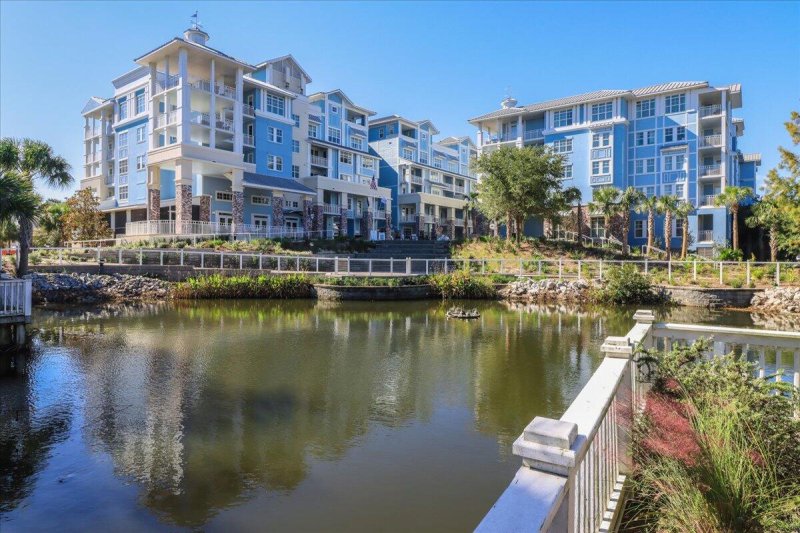
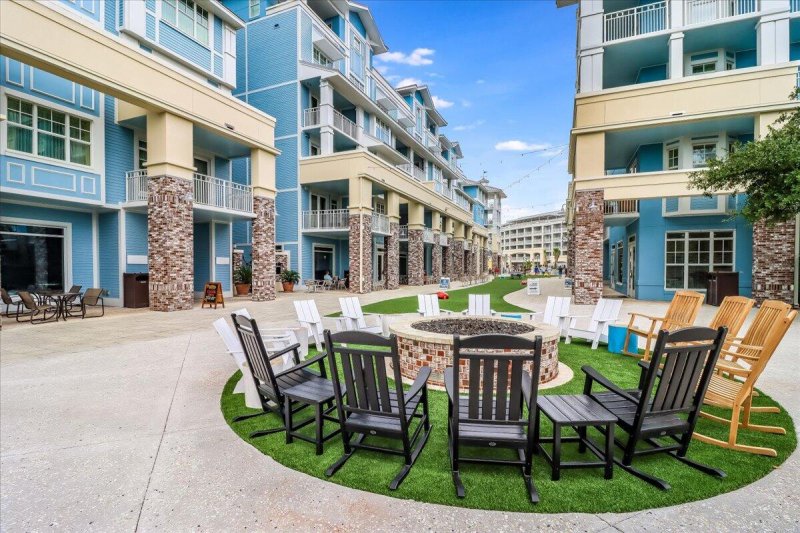
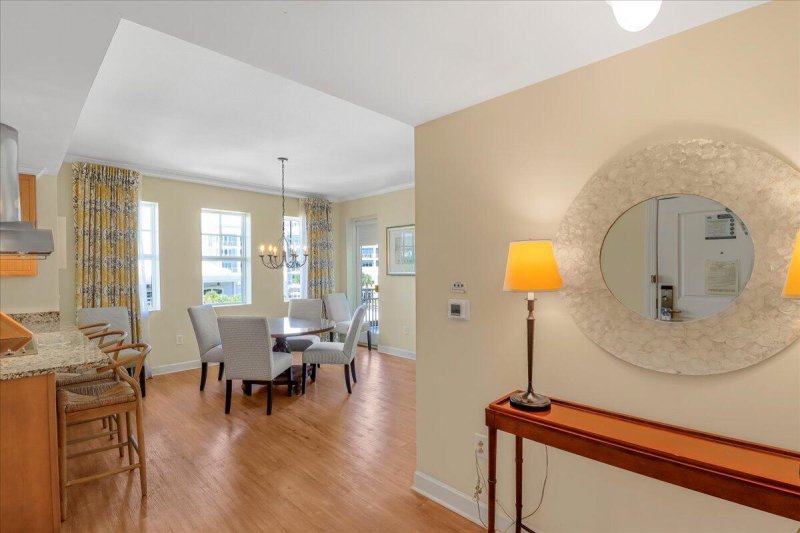
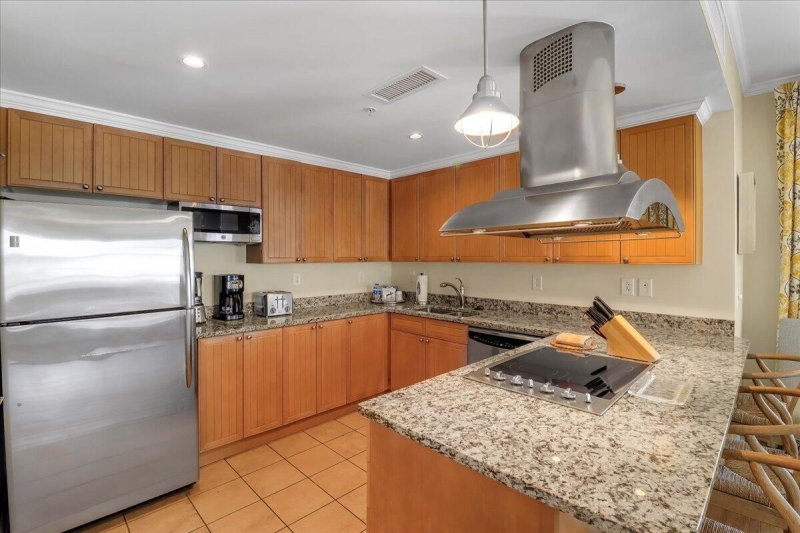
View All46 Photos

Wild Dunes Resort
46
$1.4M
5800 Palmetto Drive in Wild Dunes Resort, Isle of Palms, SC
5800 Palmetto Drive, Isle of Palms, SC 29451
$1,375,000
$1,375,000
Does this home feel like a match?
Let us know — it helps us curate better suggestions for you.
Property Highlights
Bedrooms
3
Bathrooms
3
Property Details
This beautiful, top-floor 3BR/3BA condo in the Residences is one of only 3 units that has this more expansive floor plan at almost 200 sq feet bigger than other 3BR units in this complex. In addition to the larger space, this unit has 2 comfortably sized porches providing outdoor retreats to capture both sunrise and sunset. Convenience is right at your doorstep as well, with this unit located in the heart of Wild Dunes' amenities.
Time on Site
3 months ago
Property Type
Residential
Year Built
2007
Lot Size
N/A
Price/Sq.Ft.
N/A
HOA Fees
Request Info from Buyer's AgentListing Information
- LocationIsle of Palms
- MLS #CHSbad3a27749940d2fcfa398eab9d448b3
- Stories1
- Last UpdatedNovember 1, 2025
Property Details
Bedrooms:
3
Bathrooms:
3
Total Building Area:
1,818 SqFt
Property Sub-Type:
Townhouse
Stories:
1
School Information
Elementary:
Sullivans Island
Middle:
Moultrie
High:
Wando
School assignments may change. Contact the school district to confirm.
Additional Information
Region
0
C
1
H
2
S
Lot And Land
Lot Size Area
0
Lot Size Acres
0
Lot Size Units
Acres
Agent Contacts
List Agent Mls Id
37934
List Office Name
Wild Dunes Real Estate, LLC
List Office Mls Id
1817
List Agent Full Name
Rob Hauff
Community & H O A
Community Features
Clubhouse, Club Membership Available, Elevators, Fitness Center, Gated, Golf Course, Golf Membership Available, Pool, Tennis Court(s), Trash, Walk/Jog Trails
Room Dimensions
Bathrooms Half
0
Property Details
Directions
Take Palmetto Blvd. To The Residences At Sweetgrass. Condo Is Located In The G Building. Take Elevator To The 3rd Floor.
M L S Area Major
45 - Wild Dunes
Tax Map Number
6041000592
Structure Type
Condo Regime
County Or Parish
Charleston
Property Sub Type
Single Family Attached
Construction Materials
Brick, Cement Siding, Stucco
Exterior Features
Roof
Metal
Other Structures
No
Parking Features
Attached, Off Street, Other
Exterior Features
Balcony
Interior Features
Cooling
Central Air
Heating
Central, Heat Pump
Flooring
Carpet, Ceramic Tile, Luxury Vinyl
Room Type
Living/Dining Combo, Pantry
Door Features
Storm Door(s)
Window Features
Storm Window(s), Window Treatments
Interior Features
Ceiling - Smooth, High Ceilings, Elevator, Ceiling Fan(s), Living/Dining Combo, Pantry
Systems & Utilities
Sewer
Public Sewer
Utilities
Dominion Energy, IOP W/S Comm
Water Source
Public
Financial Information
Listing Terms
Any, Cash
Additional Information
Stories
3
Garage Y N
false
Carport Y N
false
Cooling Y N
true
Feed Types
- IDX
Heating Y N
true
Listing Id
25020868
Mls Status
Pending
Listing Key
bad3a27749940d2fcfa398eab9d448b3
Unit Number
R-Vg307
Coordinates
- -79.739462
- 32.803352
Fireplace Y N
false
Carport Spaces
0
Covered Spaces
0
Standard Status
Pending
Source System Key
20250724182418882440000000
Building Area Units
Square Feet
Foundation Details
- Raised
New Construction Y N
false
Property Attached Y N
true
Originating System Name
CHS Regional MLS
Showing & Documentation
Internet Address Display Y N
true
Internet Consumer Comment Y N
true
Internet Automated Valuation Display Y N
true
Listing Information
- LocationIsle of Palms
- MLS #CHSbad3a27749940d2fcfa398eab9d448b3
- Stories1
- Last UpdatedNovember 1, 2025
