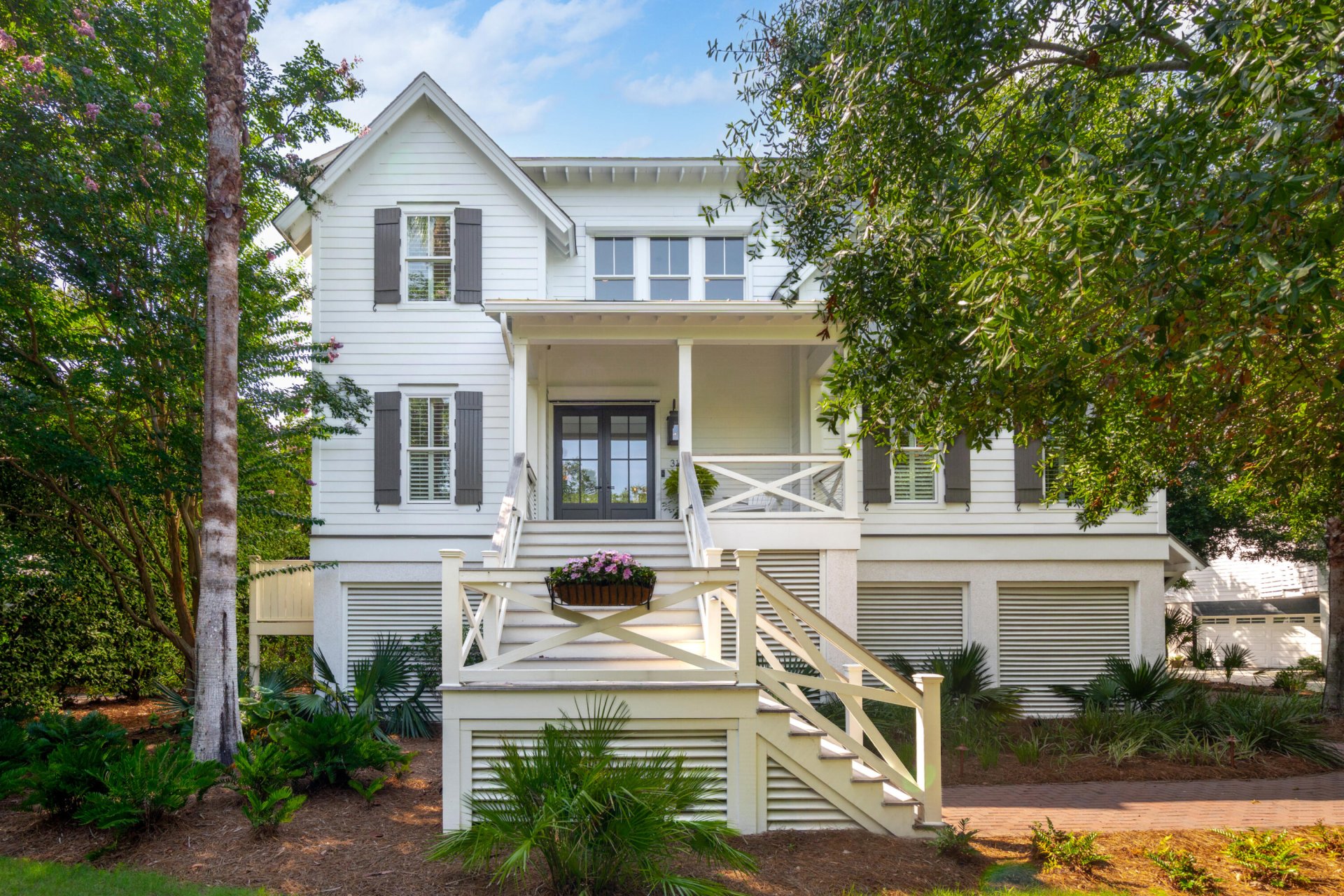
Wild Dunes
$3.3M
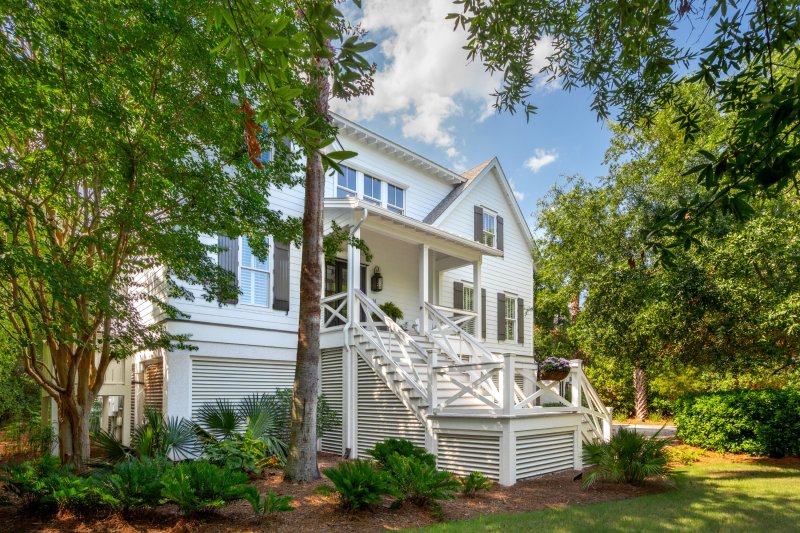
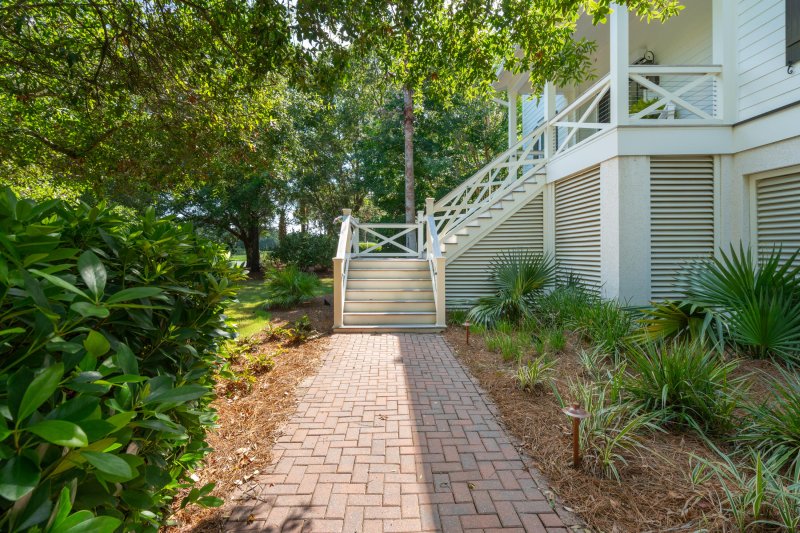
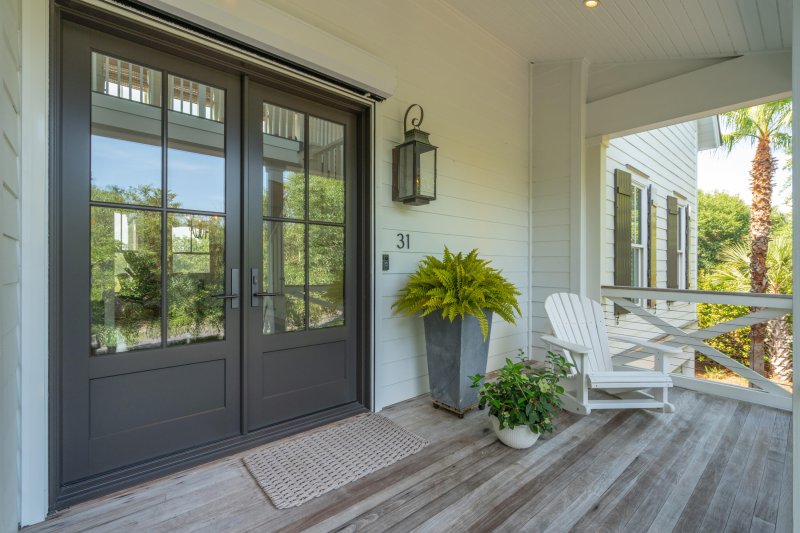
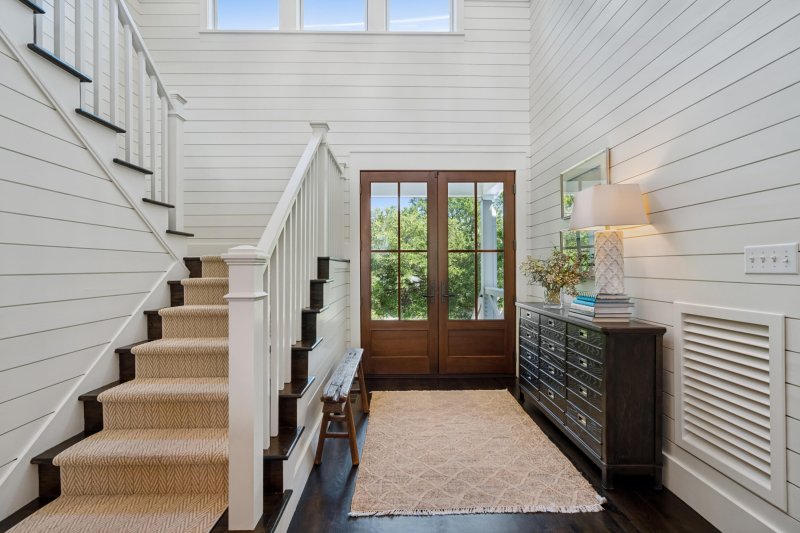
View All70 Photos

Wild Dunes
70
$3.3M
3-Story ElevatorStorm ShuttersChef's Kitchen
Wild Dunes Custom Home with Elevator, Marsh Views & Privacy
Wild Dunes
3-Story ElevatorStorm ShuttersChef's Kitchen
31 Seagrass Lane, Isle of Palms, SC 29451
$3,250,000
$3,250,000
204 views
20 saves
Does this home feel like a match?
Let us know — it helps us curate better suggestions for you.
Property Highlights
Bedrooms
4
Bathrooms
4
Property Details
3-Story ElevatorStorm ShuttersChef's Kitchen
Situated on a lush, private landscape in one of Wild Dunes' most desirable enclaves, this custom designer 4-bedroom, 4.5-bathroom home offers nearly 3,200 sq ft of peaceful living with marsh views, ocean breezes, and timeless design. Surrounded by nature and just steps from a private boardwalk to the beach and a crabbing/fishing dock, Wild Dunes' world-class resort amenities are moments away.
Time on Site
4 months ago
Property Type
Residential
Year Built
2010
Lot Size
38,768 SqFt
Price/Sq.Ft.
N/A
HOA Fees
Request Info from Buyer's AgentProperty Details
Bedrooms:
4
Bathrooms:
4
Total Building Area:
3,192 SqFt
Property Sub-Type:
SingleFamilyResidence
Garage:
Yes
Stories:
2
School Information
Elementary:
Sullivans Island
Middle:
Moultrie
High:
Wando
School assignments may change. Contact the school district to confirm.
Additional Information
Region
0
C
1
H
2
S
Lot And Land
Lot Features
.5 - 1 Acre
Lot Size Area
0.89
Lot Size Acres
0.89
Lot Size Units
Acres
Agent Contacts
List Agent Mls Id
11099
List Office Name
The Cassina Group
List Office Mls Id
9122
List Agent Full Name
Jimmy Dye
Community & H O A
Community Features
Clubhouse, Club Membership Available, Dock Facilities, Gated, Golf Course, Golf Membership Available, Pool, Tennis Court(s), Trash
Room Dimensions
Bathrooms Half
1
Room Master Bedroom Level
Upper
Property Details
Directions
Take A Left Off Palmetto Dr On Lagoon Road. At The Stop Sign, Take A Right On Back Bay Dr And Then A Left On Seagrass Lane
M L S Area Major
45 - Wild Dunes
Tax Map Number
6040700064
County Or Parish
Charleston
Property Sub Type
Single Family Detached
Architectural Style
Traditional
Construction Materials
Cement Siding
Exterior Features
Roof
Asphalt, Metal
Other Structures
No
Parking Features
3 Car Garage
Patio And Porch Features
Deck, Front Porch, Screened
Interior Features
Heating
Heat Pump
Flooring
Wood
Room Type
Formal Living, Laundry, Pantry, Separate Dining
Laundry Features
Electric Dryer Hookup, Washer Hookup, Laundry Room
Interior Features
Ceiling - Smooth, Elevator, Garden Tub/Shower, Kitchen Island, Walk-In Closet(s), Wet Bar, Formal Living, Pantry, Separate Dining
Systems & Utilities
Sewer
Public Sewer
Utilities
Dominion Energy, IOP W/S Comm
Water Source
Public
Financial Information
Listing Terms
Cash, Conventional
Additional Information
Stories
2
Garage Y N
true
Carport Y N
false
Cooling Y N
true
Feed Types
- IDX
Heating Y N
true
Listing Id
25018097
Mls Status
Active
Listing Key
5261045926267170b871d8c19a25682e
Coordinates
- -79.732002
- 32.811867
Fireplace Y N
true
Parking Total
3
Carport Spaces
0
Covered Spaces
3
Standard Status
Active
Fireplaces Total
1
Source System Key
20250627180639003195000000
Building Area Units
Square Feet
Foundation Details
- Raised
New Construction Y N
false
Property Attached Y N
false
Originating System Name
CHS Regional MLS
Showing & Documentation
Internet Address Display Y N
true
Internet Consumer Comment Y N
true
Internet Automated Valuation Display Y N
true
