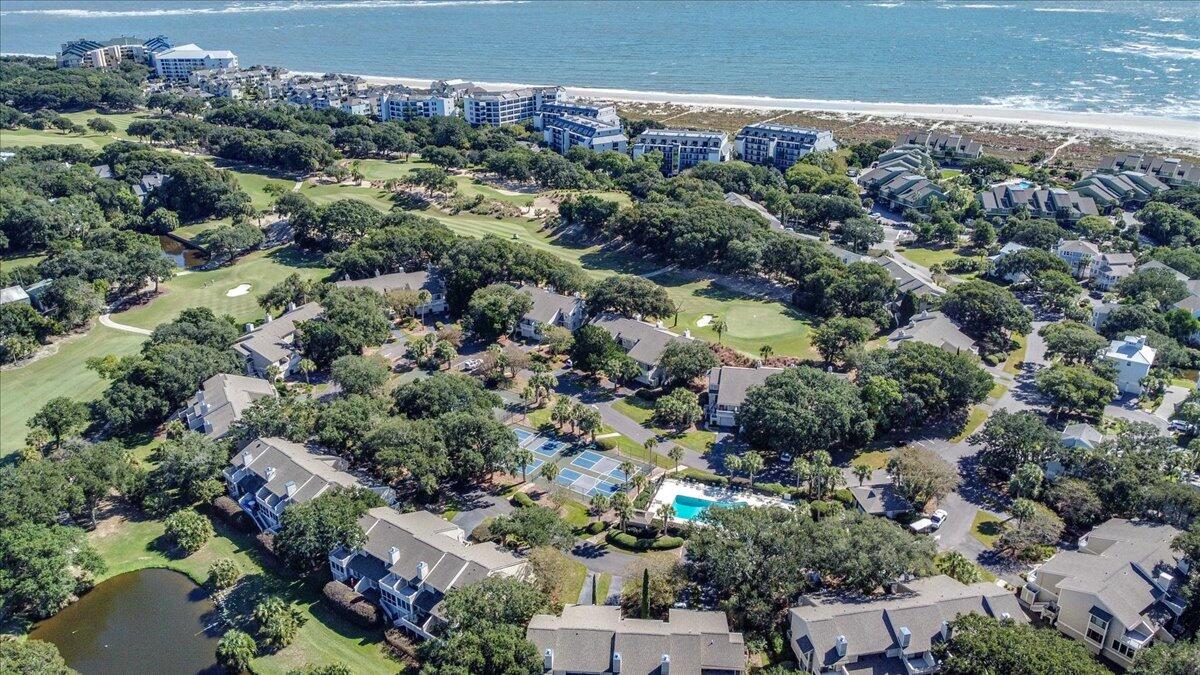
Wild Dunes
$1.6M
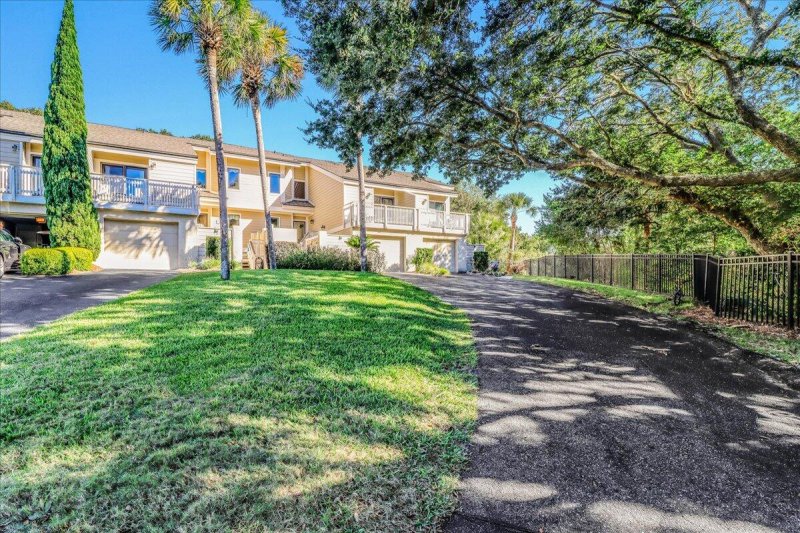
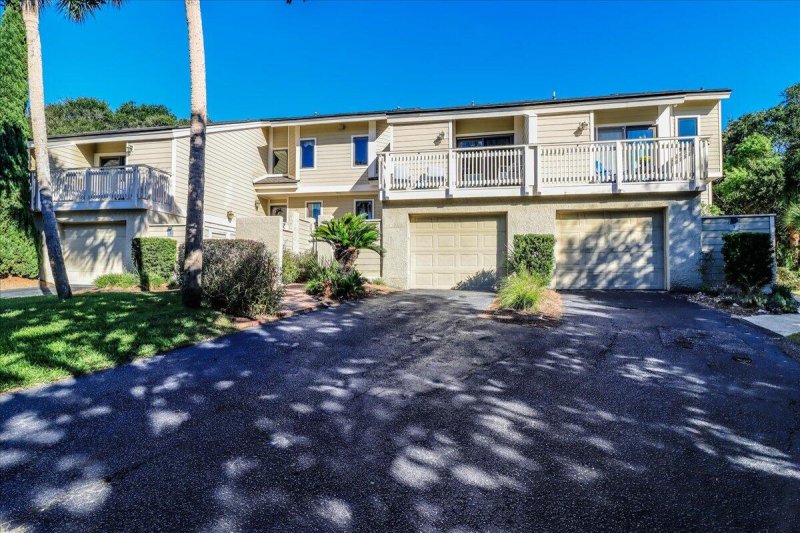
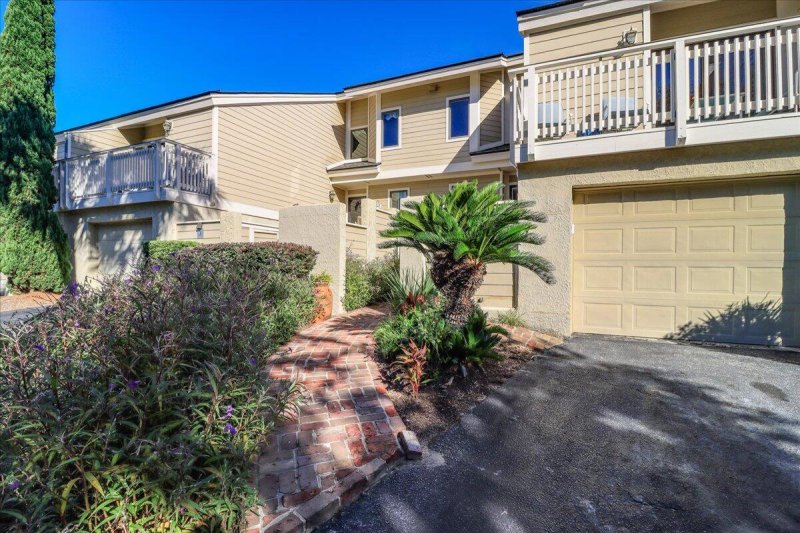
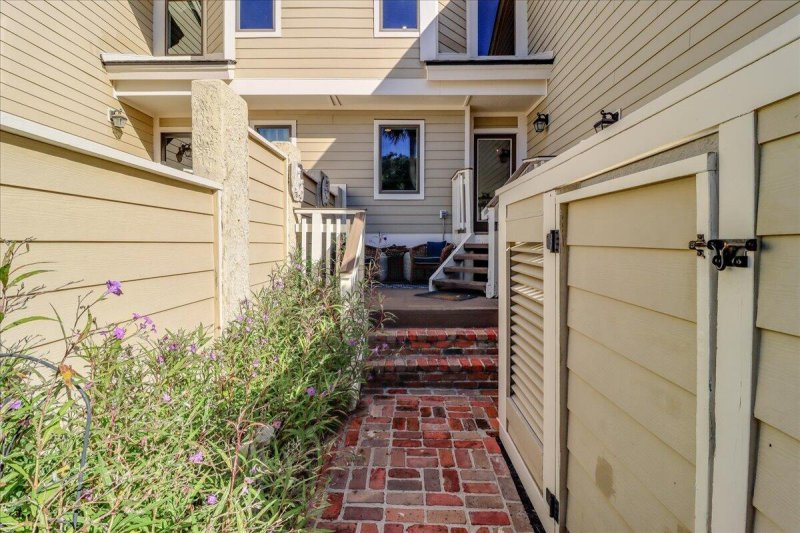
View All63 Photos

Wild Dunes
63
$1.6M
2 Fairway Dunes Lane in Wild Dunes, Isle of Palms, SC
2 Fairway Dunes Lane, Isle of Palms, SC 29451
$1,595,000
$1,595,000
206 views
21 saves
Does this home feel like a match?
Let us know — it helps us curate better suggestions for you.
Property Highlights
Bedrooms
3
Bathrooms
3
Water Feature
Beach Access
Property Details
Turn-key coastal living just steps from the beach! This beautifully updated 3-bedroom, 3-bath villa in the desirable Fairway Dunes community of Wild Dunes is being offered fully furnished and move-in ready--perfect as a primary residence, vacation getaway, or rental investment. The open-concept living area features vaulted ceilings that create a bright, airy feel, while the spacious layout offers comfort and privacy for family and guests.
Time on Site
1 month ago
Property Type
Residential
Year Built
1984
Lot Size
1,742 SqFt
Price/Sq.Ft.
N/A
HOA Fees
Request Info from Buyer's AgentProperty Details
Bedrooms:
3
Bathrooms:
3
Total Building Area:
1,854 SqFt
Property Sub-Type:
Townhouse
Garage:
Yes
Stories:
2
School Information
Elementary:
Sullivans Island
Middle:
Moultrie
High:
Wando
School assignments may change. Contact the school district to confirm.
Additional Information
Region
0
C
1
H
2
S
Lot And Land
Lot Features
0 - .5 Acre, On Golf Course
Lot Size Area
0.04
Lot Size Acres
0.04
Lot Size Units
Acres
Agent Contacts
List Agent Mls Id
35294
List Office Name
Wild Dunes Real Estate, LLC
List Office Mls Id
1817
List Agent Full Name
Amanda Dunn
Community & H O A
Community Features
Club Membership Available, Fitness Center, Golf Course, Golf Membership Available, Pool, Sauna, Storage, Tennis Court(s), Trash
Room Dimensions
Bathrooms Half
0
Room Master Bedroom Level
Lower
Property Details
Directions
Enter Through The Contractor Gate And Take Palmetto Drive All The Way To The Left Hand Turn On Fairway Dunes Lane. The House Will Be Located On The Right. #2
M L S Area Major
45 - Wild Dunes
Tax Map Number
6041200307
Structure Type
Townhouse, Villa
County Or Parish
Charleston
Property Sub Type
Single Family Attached
Construction Materials
Cement Siding
Exterior Features
Roof
Architectural
Other Structures
No
Parking Features
1 Car Garage, Off Street
Exterior Features
Balcony
Patio And Porch Features
Deck
Interior Features
Cooling
Central Air
Heating
Electric
Flooring
Ceramic Tile, Wood
Room Type
Foyer, Great, Laundry, Living/Dining Combo, Pantry, Sauna, Utility
Laundry Features
Washer Hookup, Laundry Room
Interior Features
Ceiling - Cathedral/Vaulted, Ceiling - Smooth, High Ceilings, Kitchen Island, See Remarks, Wet Bar, Ceiling Fan(s), Entrance Foyer, Great, Living/Dining Combo, Pantry, Sauna, Utility
Systems & Utilities
Sewer
Public Sewer
Utilities
Dominion Energy, IOP W/S Comm
Water Source
Public
Financial Information
Listing Terms
Any, Cash
Additional Information
Stories
2
Garage Y N
true
Carport Y N
false
Cooling Y N
true
Feed Types
- IDX
Heating Y N
true
Listing Id
25028529
Mls Status
Active
Listing Key
4a14d929168cf08117befbca63c08ea2
Coordinates
- -79.726518
- 32.808981
Fireplace Y N
false
Parking Total
1
Carport Spaces
0
Covered Spaces
1
Standard Status
Active
Source System Key
20251010144539635997000000
Building Area Units
Square Feet
Foundation Details
- Crawl Space
- Raised
New Construction Y N
false
Property Attached Y N
true
Originating System Name
CHS Regional MLS
Showing & Documentation
Internet Address Display Y N
true
Internet Consumer Comment Y N
true
Internet Automated Valuation Display Y N
true
