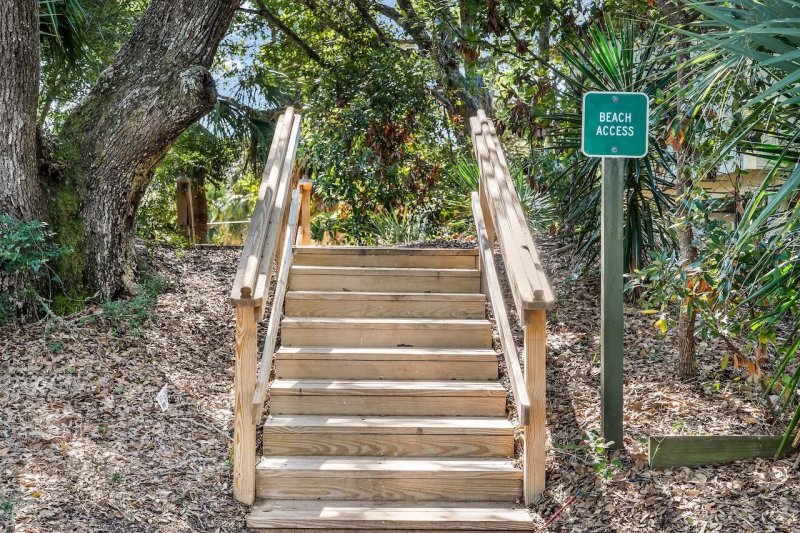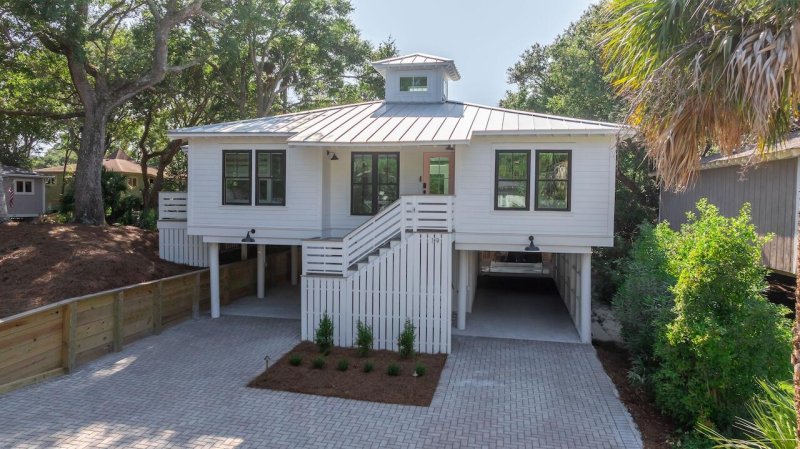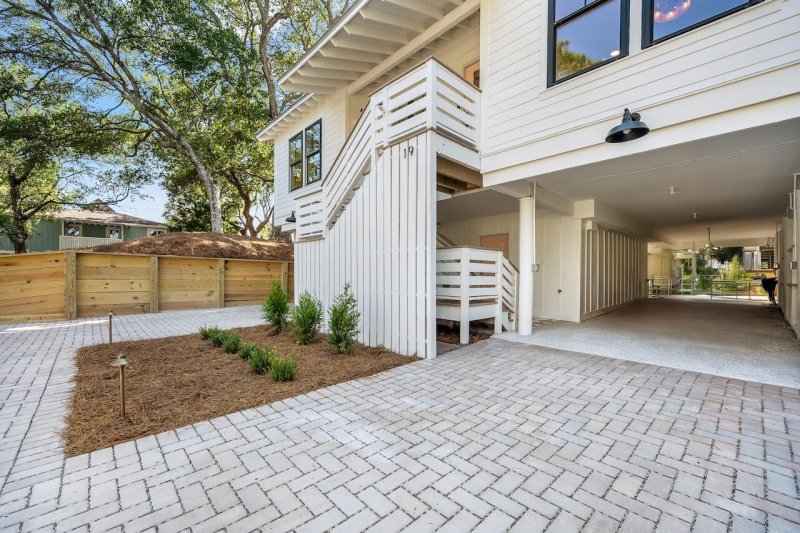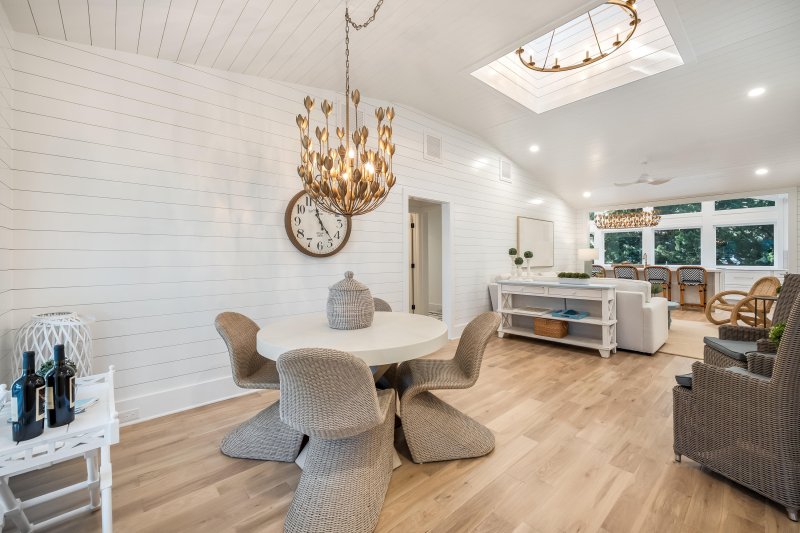
Wild Dunes
$2.4M




View All92 Photos

Wild Dunes
92
$2.4M
19 Sandcrab Court in Wild Dunes, Isle of Palms, SC
19 Sandcrab Court, Isle of Palms, SC 29451
$2,399,999
$2,399,999
206 views
21 saves
Does this home feel like a match?
Let us know — it helps us curate better suggestions for you.
Property Highlights
Bedrooms
4
Bathrooms
4
Property Details
Welcome to 19 Sandcrab Ct, a just renovated beach cottage in Isle of Palms, SC. This completely reimagined beach retreat is nestled in the exclusive gated community of Wild Dunes. Ideally located on a corner lot just 1.
Time on Site
1 month ago
Property Type
Residential
Year Built
1977
Lot Size
5,227 SqFt
Price/Sq.Ft.
N/A
HOA Fees
Request Info from Buyer's AgentProperty Details
Bedrooms:
4
Bathrooms:
4
Total Building Area:
1,868 SqFt
Property Sub-Type:
SingleFamilyResidence
Stories:
1
School Information
Elementary:
Sullivans Island
Middle:
Moultrie
High:
Wando
School assignments may change. Contact the school district to confirm.
Additional Information
Region
0
C
1
H
2
S
Lot And Land
Lot Features
High
Lot Size Area
0.12
Lot Size Acres
0.12
Lot Size Units
Acres
Agent Contacts
List Agent Mls Id
39986
List Office Name
St. Germain Properties LLC
List Office Mls Id
9750
List Agent Full Name
Chris Basinger
Green Features
Green Energy Efficient
HVAC, Insulation
Community & H O A
Community Features
Club Membership Available, Gated, Golf Membership Available, Walk/Jog Trails
Room Dimensions
Bathrooms Half
1
Property Details
Directions
Take Sc-517 South On The Isle Of Palms Connector To The Stoplight In Isle Of Palms.use The Left 2 Lanes To Turn Left Onto Palm Blvd 2.0 Miturn Right To Stay On Palm Blvd 0.3 Miturn Left Onto Palmetto Dr 417 Ftat The Traffic Circle, Take The 1st Exit And Stay On Palmetto Dr 0.6 Miturn Right Onto Sandcrab Ct Destination Will Be On The Left 482 Ft
M L S Area Major
45 - Wild Dunes
Tax Map Number
6040900163
County Or Parish
Charleston
Property Sub Type
Single Family Detached
Architectural Style
Cottage
Construction Materials
Cement Siding
Exterior Features
Roof
Metal
Other Structures
No, Second Garage, Storage
Parking Features
4 Car Carport
Patio And Porch Features
Patio, Front Porch
Interior Features
Cooling
Central Air
Heating
Central, Electric, Forced Air, Heat Pump
Flooring
Ceramic Tile, Wood
Room Type
Eat-In-Kitchen, Living/Dining Combo
Window Features
Storm Window(s), Thermal Windows/Doors, Skylight(s), Window Treatments - Some, ENERGY STAR Qualified Windows
Interior Features
Ceiling - Cathedral/Vaulted, Kitchen Island, Eat-in Kitchen, Living/Dining Combo
Systems & Utilities
Sewer
Public Sewer
Utilities
Dominion Energy, IOP W/S Comm
Water Source
Public
Financial Information
Listing Terms
Any
Additional Information
Stories
1
Garage Y N
false
Carport Y N
true
Cooling Y N
true
Feed Types
- IDX
Heating Y N
true
Listing Id
25028250
Mls Status
Active
Listing Key
cb4e553dc332a69ad7b4d7617b0a0ad6
Coordinates
- -79.743518
- 32.802897
Fireplace Y N
false
Parking Total
4
Carport Spaces
4
Covered Spaces
4
Standard Status
Active
Source System Key
20251017212521353928000000
Building Area Units
Square Feet
Foundation Details
- Raised
- Pillar/Post/Pier
New Construction Y N
false
Property Attached Y N
false
Originating System Name
CHS Regional MLS
Showing & Documentation
Internet Address Display Y N
true
Internet Consumer Comment Y N
true
Internet Automated Valuation Display Y N
true
