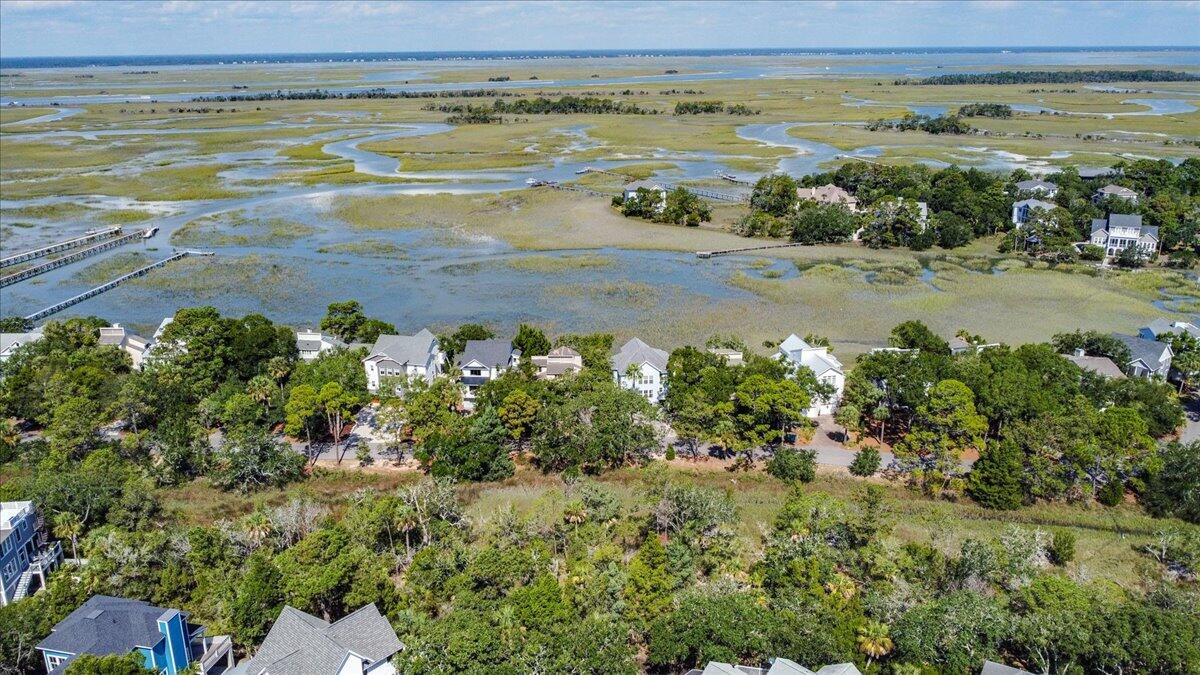
Wild Dunes
$2.4M
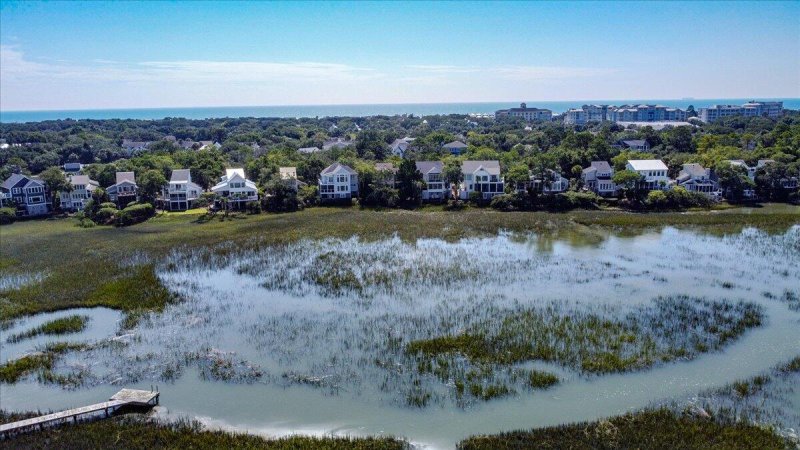
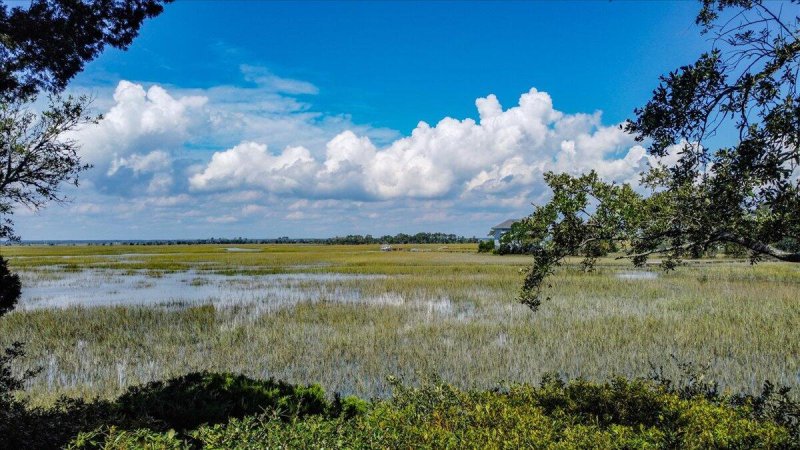
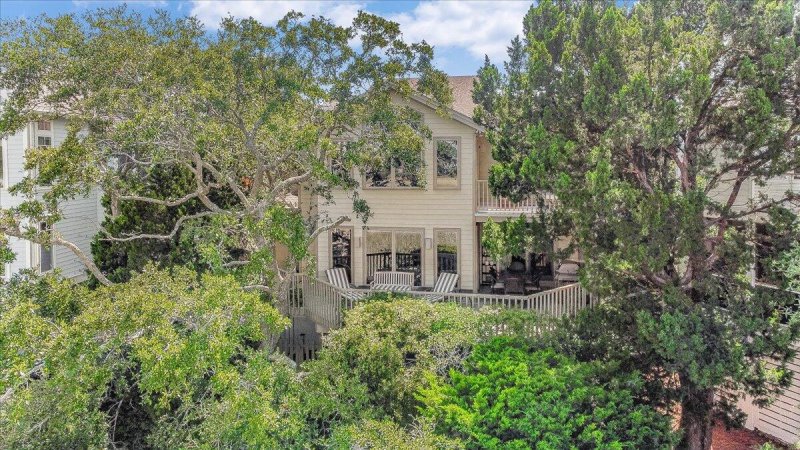
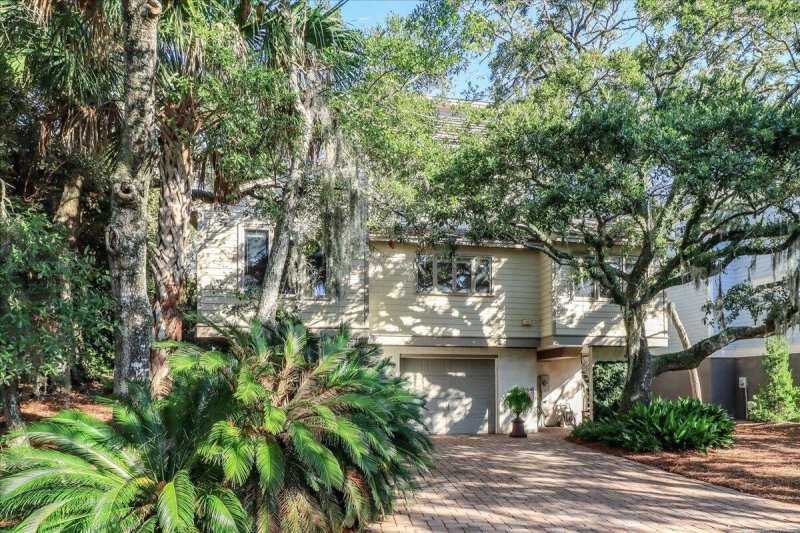
View All57 Photos

Wild Dunes
57
$2.4M
Gourmet KitchenMultiple BalconiesGolf Course Access
Isle of Palms Coastal Retreat: Luxury Living with Marsh Views & Beach Access
Wild Dunes
Gourmet KitchenMultiple BalconiesGolf Course Access
12 Marsh Island Lane, Isle of Palms, SC 29451
$2,395,000
$2,395,000
201 views
20 saves
Does this home feel like a match?
Let us know — it helps us curate better suggestions for you.
Property Highlights
Bedrooms
4
Bathrooms
4
Property Details
Gourmet KitchenMultiple BalconiesGolf Course Access
Welcome to your coastal retreat! Nestled on a quiet street just steps from the beach, this beautifully designed 4br, 4.5bath home offers the perfect blend of luxury and tranquility.
Time on Site
1 month ago
Property Type
Residential
Year Built
1980
Lot Size
4,791 SqFt
Price/Sq.Ft.
N/A
HOA Fees
Request Info from Buyer's AgentProperty Details
Bedrooms:
4
Bathrooms:
4
Total Building Area:
2,307 SqFt
Property Sub-Type:
SingleFamilyResidence
Garage:
Yes
Stories:
2
School Information
Elementary:
Sullivans Island
Middle:
Moultrie
High:
Wando
School assignments may change. Contact the school district to confirm.
Additional Information
Region
0
C
1
H
2
S
Lot And Land
Lot Size Area
0.11
Lot Size Acres
0.11
Lot Size Units
Acres
Agent Contacts
List Agent Mls Id
26812
List Office Name
Wild Dunes Real Estate, LLC
List Office Mls Id
1817
List Agent Full Name
Mindi Barney
Community & H O A
Community Features
Clubhouse, Club Membership Available, Fitness Center, Gated, Golf Course, Golf Membership Available, Marina, Pool, Tennis Court(s), Trash, Walk/Jog Trails
Room Dimensions
Bathrooms Half
1
Room Master Bedroom Level
Upper
Property Details
Directions
Drive Down Palm Blvd, And Take Left Turn Across From 57th Ave. After Passing Through The Gate, Take Right Hand Turn Down Palmetto Drive. Turn Left On To Racquet Club Drive And Continue Straight And Take A Right On Marsh Island Lane. House Will Be On The Left.
M L S Area Major
45 - Wild Dunes
Tax Map Number
6040600012
County Or Parish
Charleston
Property Sub Type
Single Family Detached
Exterior Features
Other Structures
No
Parking Features
2 Car Garage, Off Street, Garage Door Opener
Exterior Features
Balcony
Patio And Porch Features
Deck, Wrap Around
Interior Features
Cooling
Central Air
Heating
Electric
Flooring
Carpet, Ceramic Tile, Wood
Room Type
Family, Foyer, Laundry, Living/Dining Combo
Window Features
Skylight(s)
Laundry Features
Laundry Room
Interior Features
Elevator, Garden Tub/Shower, Kitchen Island, Wet Bar, Ceiling Fan(s), Family, Entrance Foyer, Living/Dining Combo
Systems & Utilities
Sewer
Public Sewer
Water Source
Public
Financial Information
Listing Terms
Cash, Conventional
Additional Information
Stories
2
Garage Y N
true
Carport Y N
false
Cooling Y N
true
Feed Types
- IDX
Heating Y N
true
Listing Id
25026612
Mls Status
Active
Listing Key
8fc4257f4eb405e6c25893bc0213ae62
Coordinates
- -79.738048
- 32.808047
Fireplace Y N
true
Parking Total
2
Carport Spaces
0
Covered Spaces
2
Standard Status
Active
Fireplaces Total
1
Source System Key
20250929140008676850000000
Building Area Units
Square Feet
Foundation Details
- Raised
New Construction Y N
false
Property Attached Y N
false
Originating System Name
CHS Regional MLS
Showing & Documentation
Internet Address Display Y N
true
Internet Consumer Comment Y N
true
Internet Automated Valuation Display Y N
true
