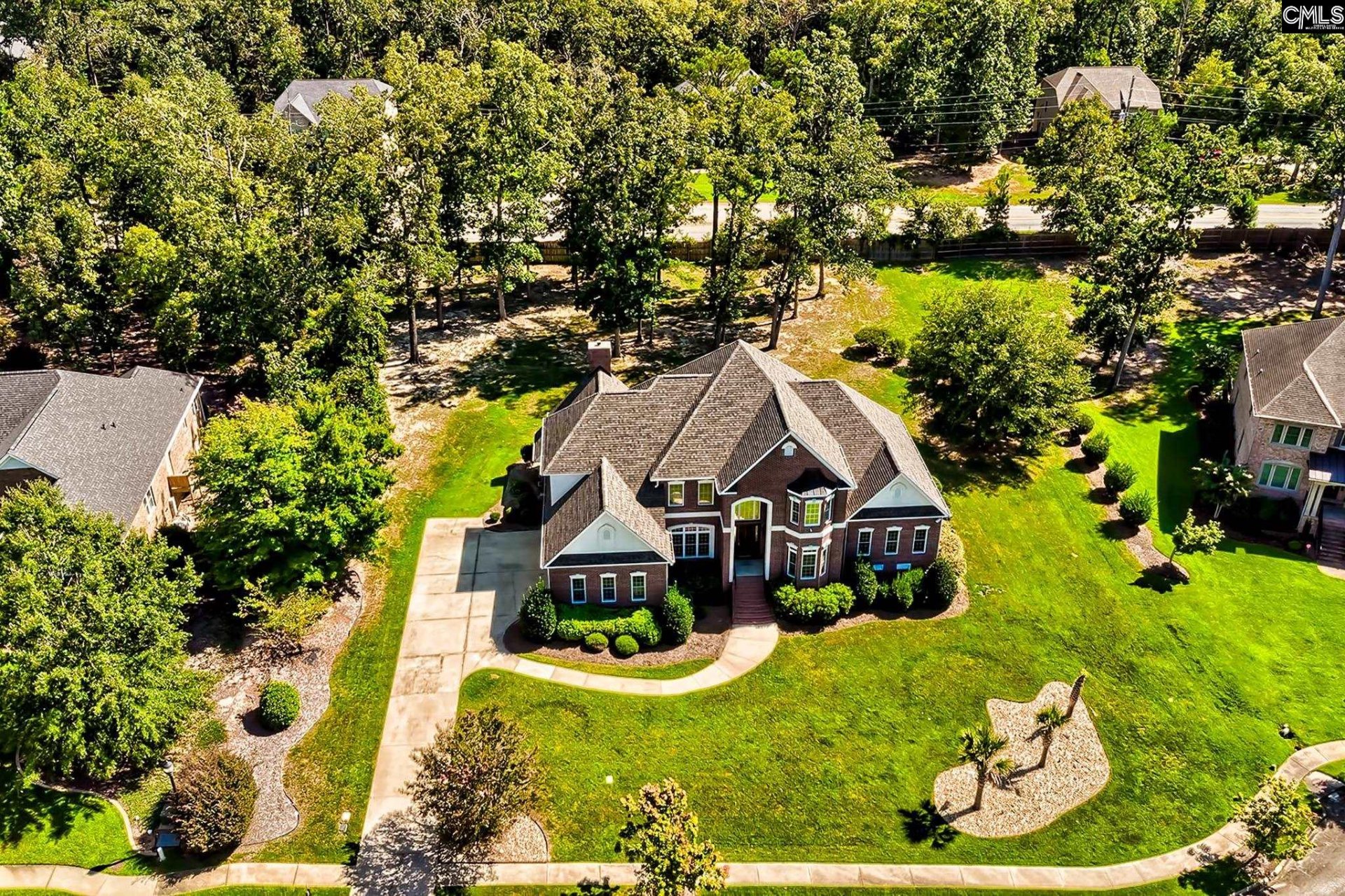
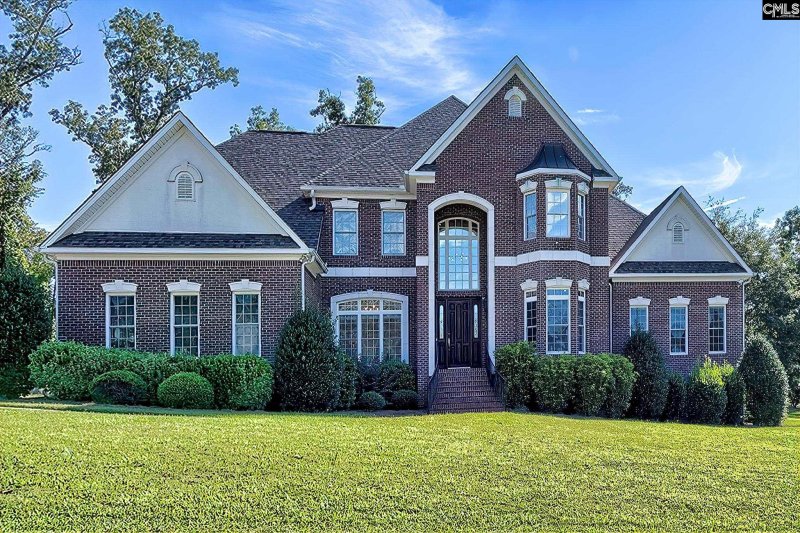
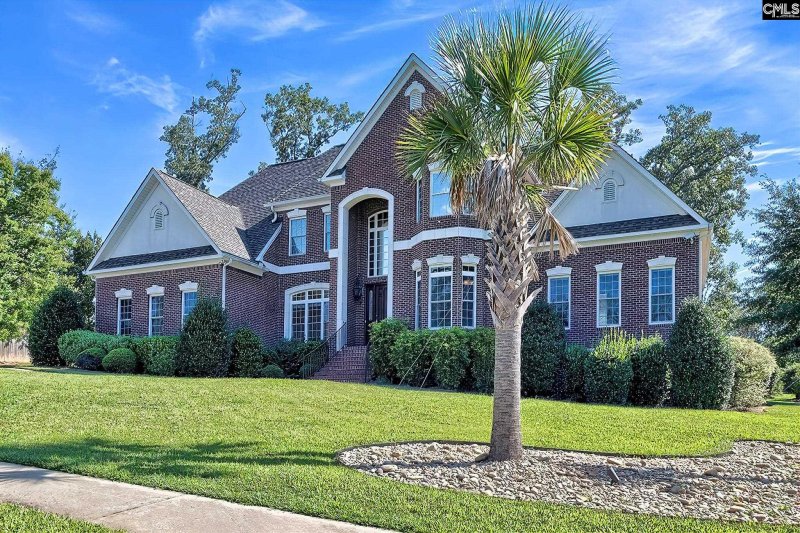
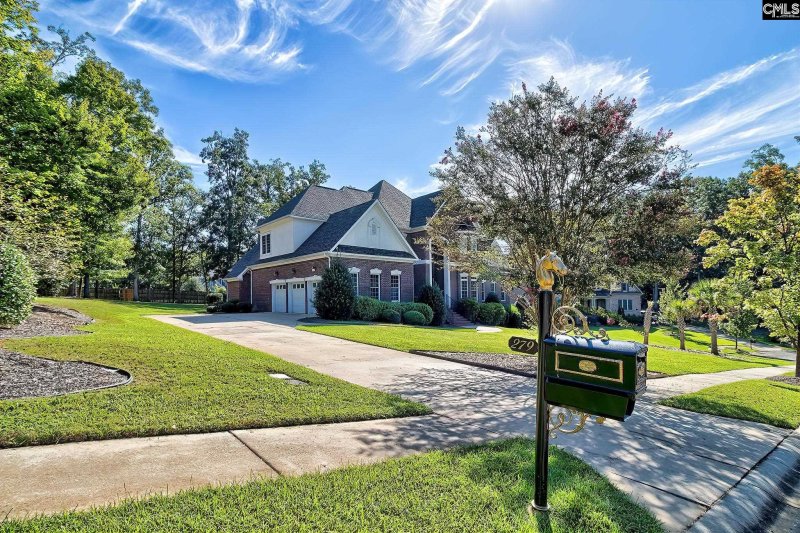
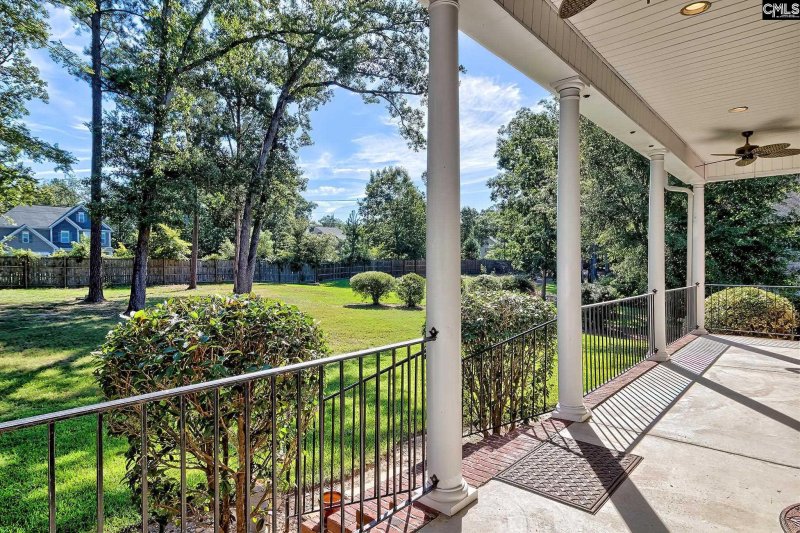
279 Canterwood Road in Ascot Estates, Irmo, SC
279 Canterwood Road, Irmo, SC 29063-6107
$799,500
$799,500
Does this home feel like a match?
Let us know — it helps us curate better suggestions for you.
Property Highlights
Bedrooms
6
Bathrooms
5
Living Area
5,000 SqFt
Property Details
279 Canterwood Road is located in Ascot Estates, the most prestigious section of Irmo’s Ascot neighborhood. This custom-built 5-BR, 4.5-bath w/office & plenty of flex space & storage sits on a private 1-acre lot.
Time on Site
3 months ago
Property Type
Residential
Year Built
2009
Lot Size
1.00 Acres
Price/Sq.Ft.
$160
HOA Fees
Request Info from Buyer's AgentListing Information
- LocationIrmo
- MLS #COL616673
- Last UpdatedDecember 1, 2025
Property Details
School Information
Loading map...
Additional Information
Property Details
Exterior Features
- Partial
- Privacy Fence
- Rear Only Wood
Interior Features
- Fireplace
- French Doors
- Floors- Hardwood
- Ceiling- Vaulted
- Ceiling Fan
- Recessed Lights
- Eat In
- Floors- Hardwood
- Island
- Pantry
- Counter Tops- Granite
- Cabinets- Stained
- Backsplash- Tiled
- Ceiling Fan
- Recessed Lights
- Floors- Hardwood
- Molding
- Ceilings- High (Over 9 Ft)
- Recessed Lights
- Tub- Shower
- Bath- Jack & Jill
- Ceiling Fan
- Closet- Private
- Floors- Hardwood
- Ceiling Fan
- Closet- Private
- Floors- Hardwood
- Recessed Lighting
- Double Vanity
- Tub- Shower
- Bath- Jack & Jill
- Ceiling Fan
- Closet- Private
- Floors- Hardwood
- Double Vanity
- Bath- Private
- Tub- Shower
- Ceiling Fan
- Closet- Private
- Floors- Hardwood
- Double Vanity
- Fireplace
- French Doors
- Tub- Garden
- Closet- His & Her
- Bath- Private
- Separate Shower
- Closet- Walk In
- Ceilings- High (Over 9 Ft)
- Ceilings- Tray
- Ceiling Fan
- Floors- Hardwood
- Recessed Lighting
Contact Information
Systems & Utilities
Location Information
Financial Information
- Clubhouse
- Common Area Maintenance
- Playground
- Pool
- Sidewalk Maintenance
- Street Light Maintenance
- Tennis Courts
- Green Areas
Details provided by Consolidated MLS and may not match the public record. Learn more. The information is being provided by Consolidated Multiple Listing Service, Inc. Information deemed reliable but not guaranteed. Information is provided for consumers' personal, non-commercial use, and may not be used for any purpose other than the identification of potential properties for purchase. © 2025 Consolidated Multiple Listing Service, Inc. All Rights Reserved.
Listing Information
- LocationIrmo
- MLS #COL616673
- Last UpdatedDecember 1, 2025
