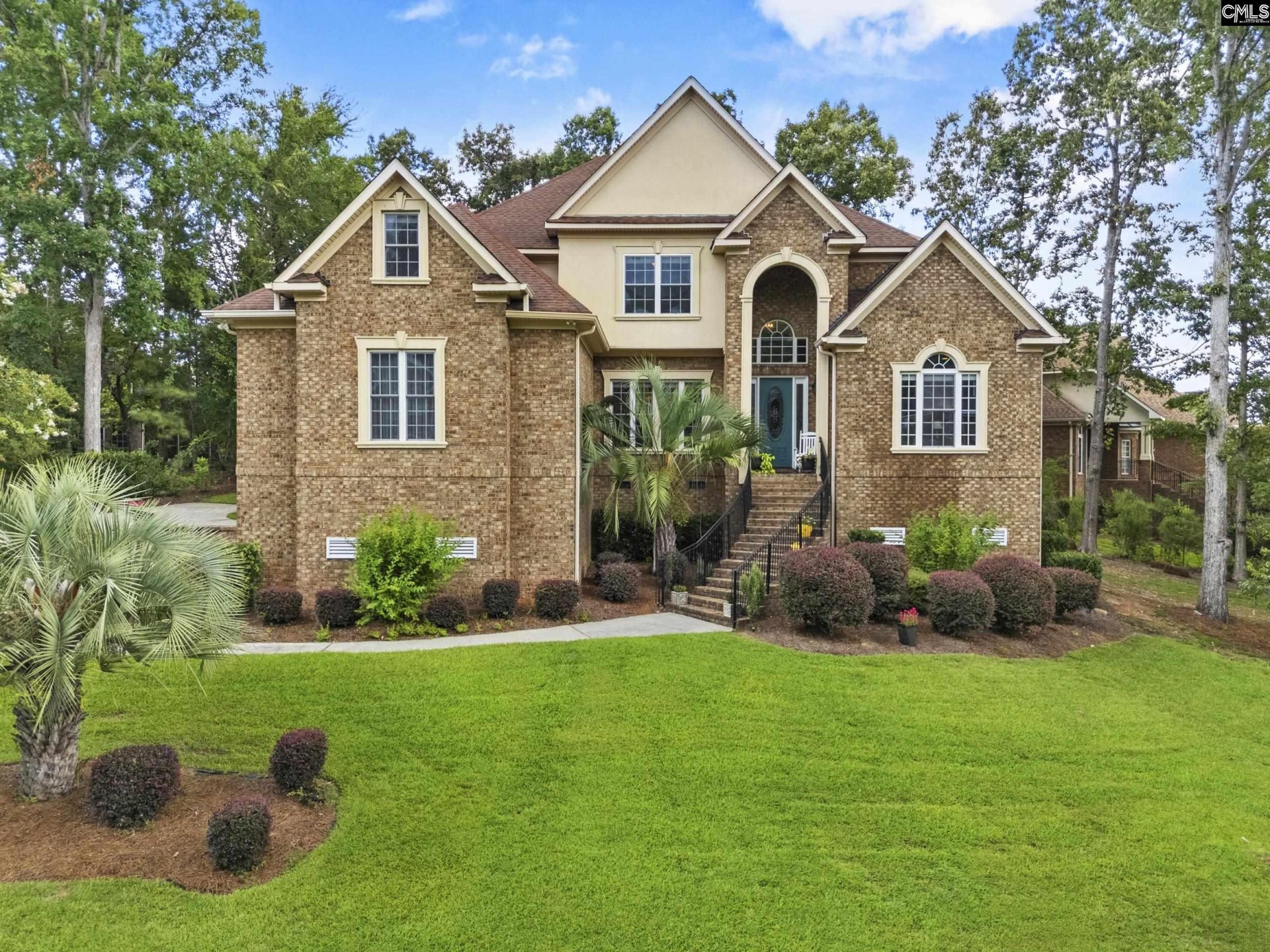
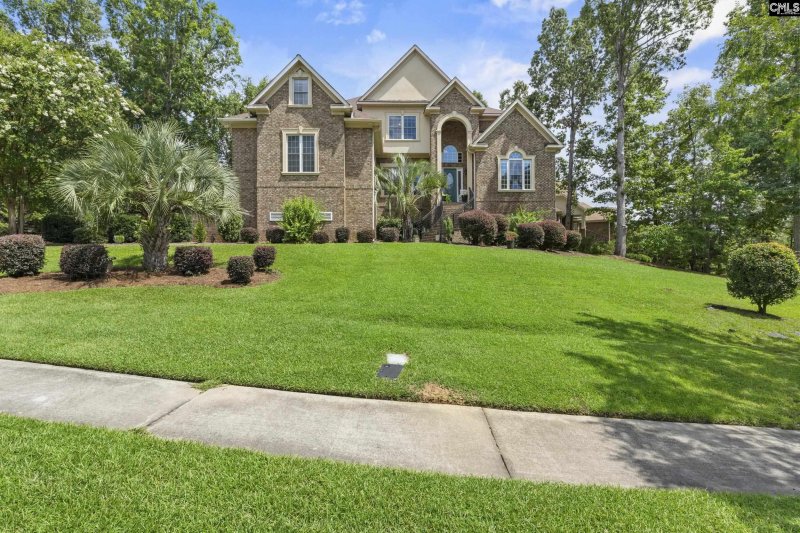
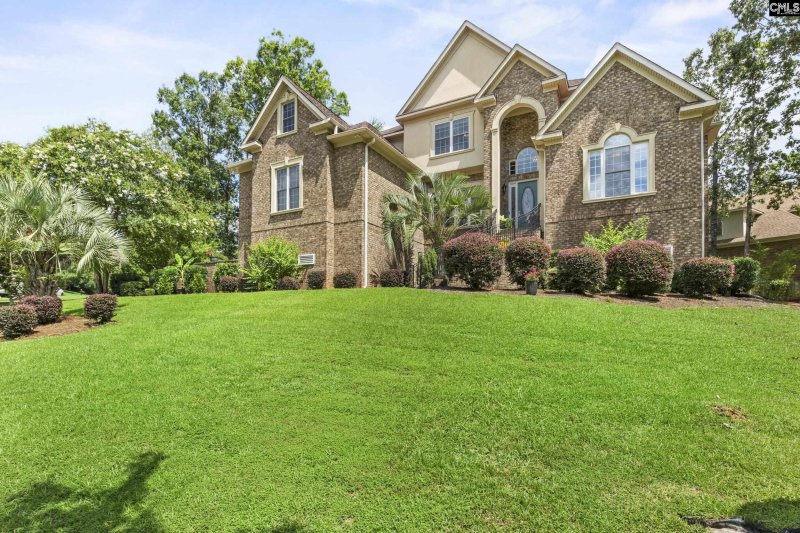
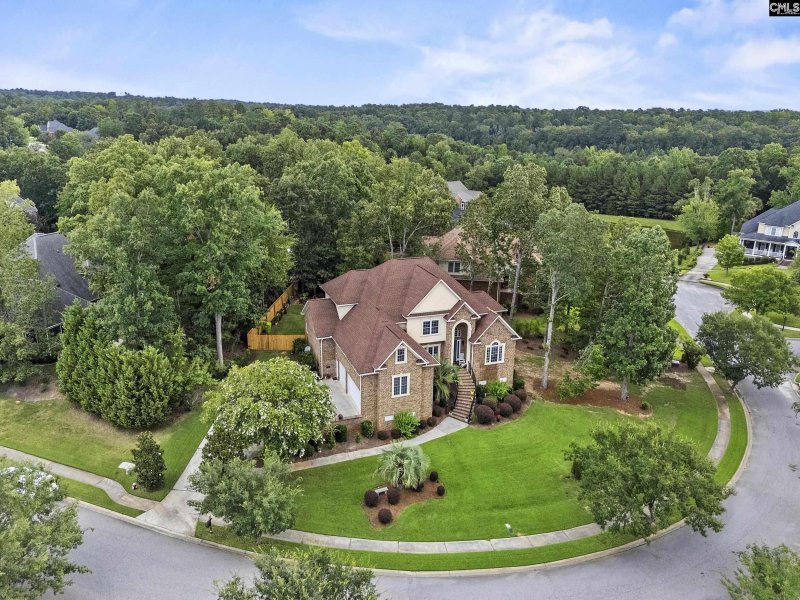
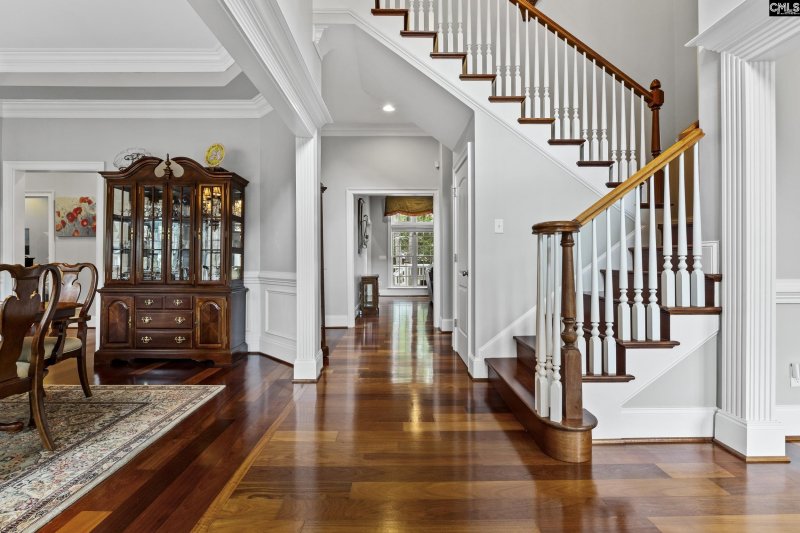
247 Gallantry Drive in Ascot Ridge, Irmo, SC
247 Gallantry Drive, Irmo, SC 29063
$719,495
$719,495
Does this home feel like a match?
Let us know — it helps us curate better suggestions for you.
Property Highlights
Bedrooms
5
Bathrooms
5
Living Area
4,220 SqFt
Property Details
Stunning brick home in desirable ASCOT RIDGE! This wonderful home is nestled in the heart of the highly sought-after Ascot Ridge neighborhood and checks every box for space and comfort! SELLER IS ALSO OFFERING $7500 TOWARD INTEREST RATE BUY DOWN!!
Time on Site
4 months ago
Property Type
Residential
Year Built
2009
Lot Size
17,424 SqFt
Price/Sq.Ft.
$170
HOA Fees
Request Info from Buyer's AgentProperty Details
School Information
Loading map...
Additional Information
Property Details
- Dishwasher
- Disposal
- Microwave Built In
- Stove Exhaust Vented Exte
- Electric Water Heater
Exterior Features
- Deck
- Sprinkler
- Gutters - Full
- Front Porch - Covered
Interior Features
- Heated Space
- Utility Room
- Fireplace
- Floors- Hardwood
- Ceilings- High (Over 9 Ft)
- Ceiling Fan
- Recessed Lights
- Built-In
- Gas
- Office
- F R O G ( No Closet)
- Bar
- Bay Window
- Eat In
- Floors- Hardwood
- Counter Tops- Granite
- Cabinets- Stained
- Backsplash- Tiled
- Recessed Lights
- Central Vacuum
- Attic Access
- Bay Window
- Floors- Hardwood
- Molding
- Ceilings- High (Over 9 Ft)
- Ceilings- Tray
- Floors- Hardwood
- Molding
- Ceilings- High (Over 9 Ft)
- Bath- Private
- Separate Shower
- Ceilings- High (Over 9 Ft)
- Ceiling Fan
- Closet- Private
- Double Vanity
- Bath- Private
- Closet- Walk In
- Tub- Shower
- Ceilings- High (Over 9 Ft)
- Bath- Jack & Jill
- Ceiling Fan
- Recessed Lighting
- Double Vanity
- Bath- Private
- Closet- Walk In
- Tub- Shower
- Ceilings- High (Over 9 Ft)
- Bath- Jack & Jill
- Ceiling Fan
- Closet- Private
- Recessed Lighting
- Bath- Private
- Tub- Shower
- Ceilings- High (Over 9 Ft)
- Ceiling Fan
- Closet- Private
- Double Vanity
- Bath- Private
- Separate Shower
- Closet- Walk In
- Whirlpool
- Ceilings- High (Over 9 Ft)
- Recessed Lighting
- Floors - Tile
Contact Information
Systems & Utilities
Location Information
Financial Information
- Clubhouse
- Common Area Maintenance
- Playground
- Pool
- Security
- Sidewalk Maintenance
- Tennis Courts
- Green Areas
- Cash
- Conventional
- F H A
- V A
Additional Information
- Tennis Courts
- Community Pool
- Sidewalk Community
Details provided by Consolidated MLS and may not match the public record. Learn more. The information is being provided by Consolidated Multiple Listing Service, Inc. Information deemed reliable but not guaranteed. Information is provided for consumers' personal, non-commercial use, and may not be used for any purpose other than the identification of potential properties for purchase. © 2025 Consolidated Multiple Listing Service, Inc. All Rights Reserved.
