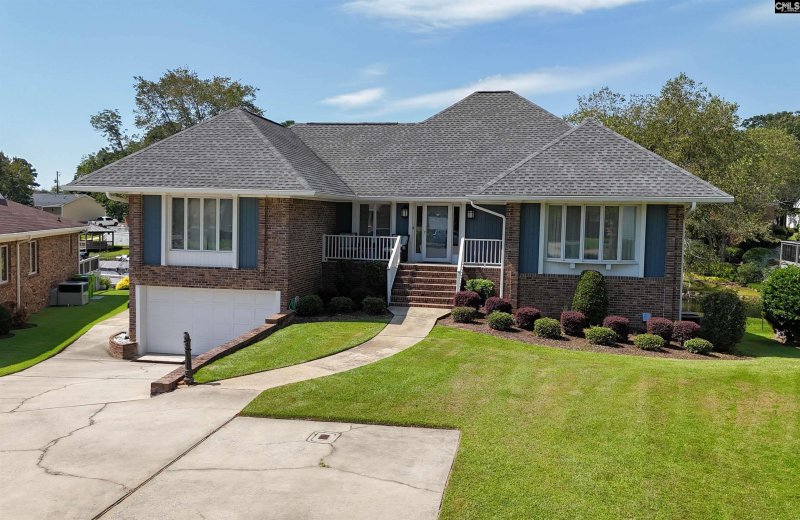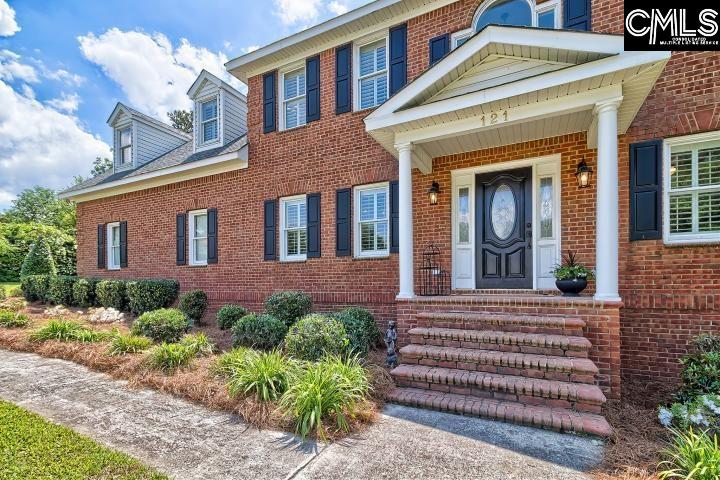Similar Available Properties in Ballentine Cove
Explore these active listings in the same community
Property Details
Street View
Explore the neighborhood
Loading Street View...
Listing History
Property market timeline
Listed for Sale
December 11, 2024Property listed
Off Market
December 20, 2025Property is no longer actively listed
Need Help Finding the Right Property?
Our experienced agents know the Ballentine Cove market inside and out.

