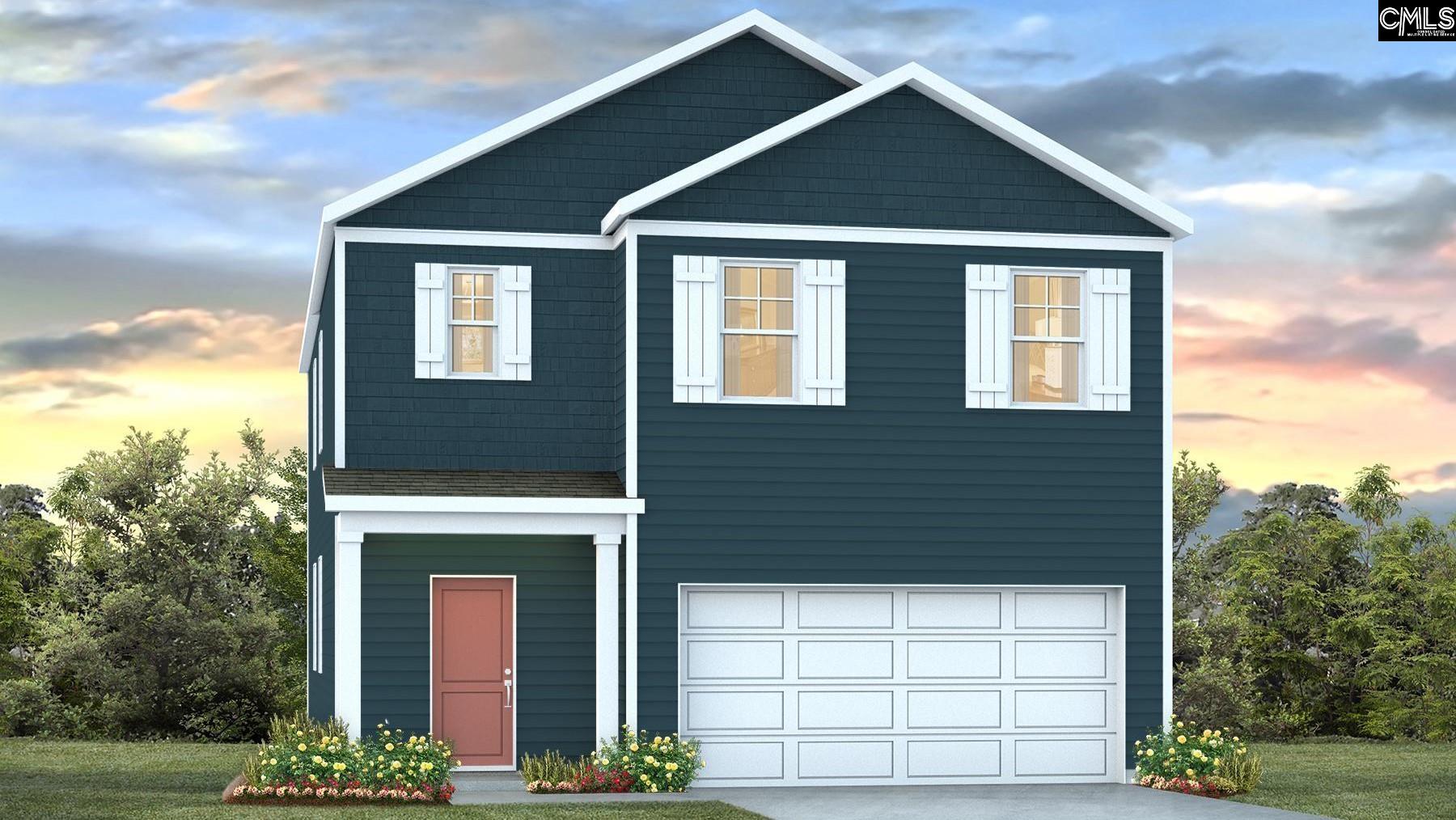
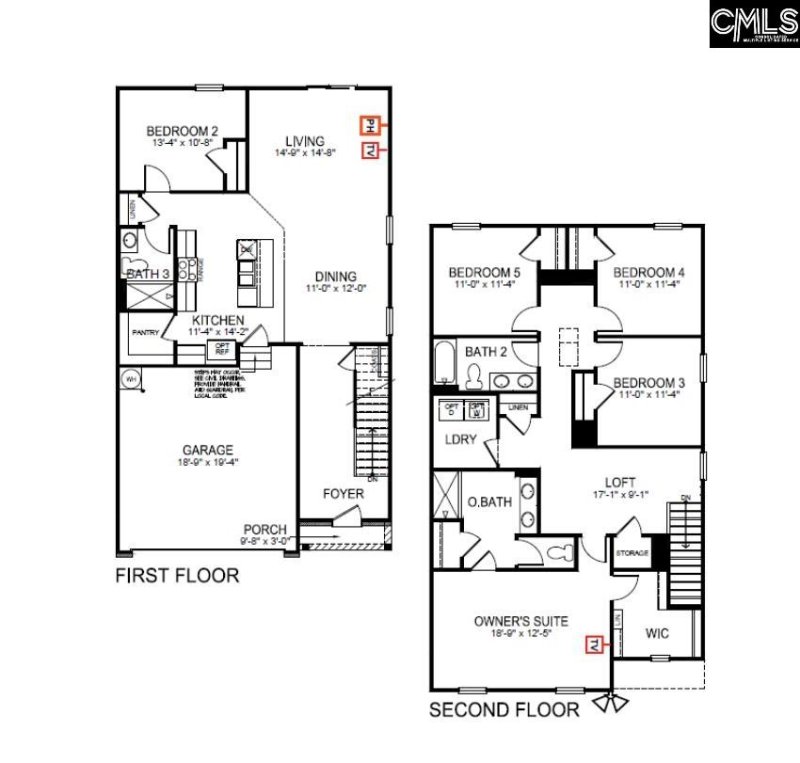
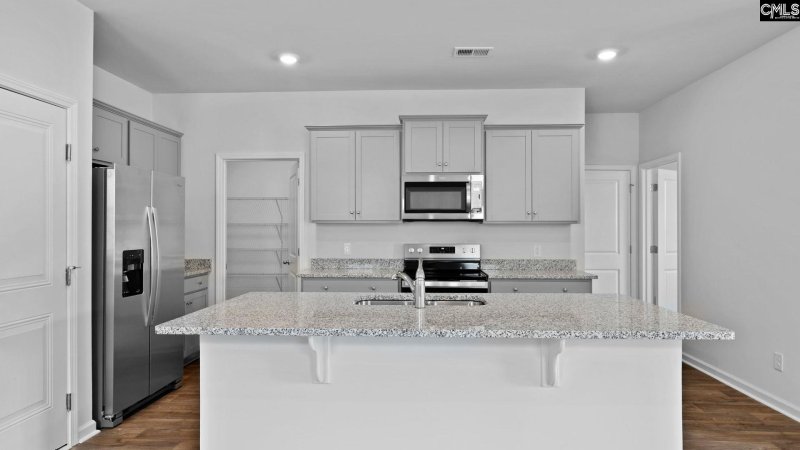
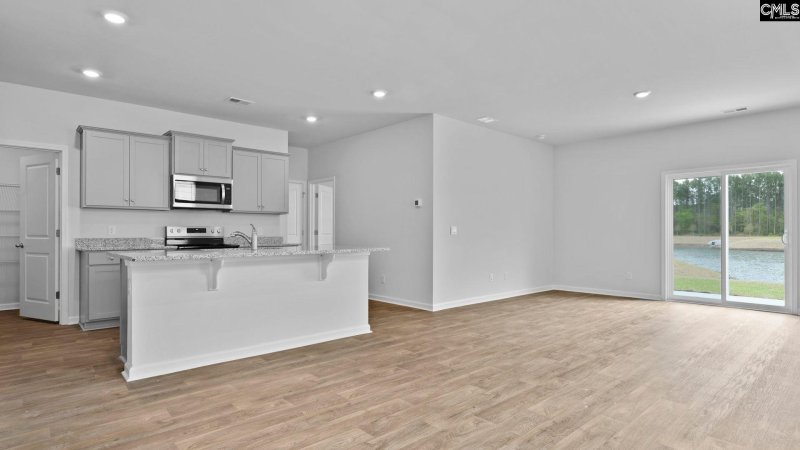
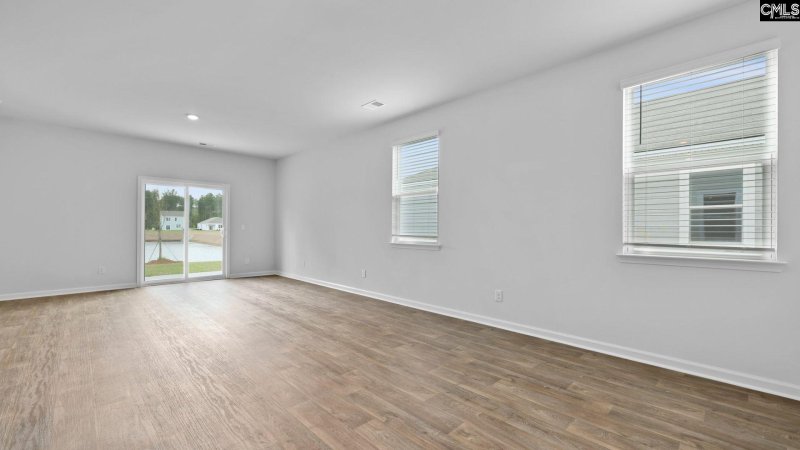
206 Livingston Woods Drive in Livingston Woods, Irmo, SC
206 Livingston Woods Drive, Irmo, SC 29063
$330,000
$330,000
Does this home feel like a match?
Let us know — it helps us curate better suggestions for you.
Property Highlights
Bedrooms
5
Bathrooms
3
Living Area
2,361 SqFt
Property Details
Welcome to the Robie floorplan at 206 Livingston Woods Drive! This home features a two-story design with elevated features and durable, dark blue Hardie Plank siding. Inside, the open-concept first floor includes a spacious kitchen with sleek quartz countertops, a stylish tile backsplash, and a large floating kitchen island, all complemented by luxurious RevWood flooring.
Time on Site
2 months ago
Property Type
Residential
Year Built
2025
Lot Size
5,227 SqFt
Price/Sq.Ft.
$140
HOA Fees
Request Info from Buyer's AgentListing Information
- LocationIrmo
- MLS #COL619029
- Last UpdatedDecember 15, 2025
Property Details
School Information
Loading map...
Additional Information
Property Details
- Dishwasher
- Microwave Above Stove
- Tankless H20
- Gas Water Heater
Exterior Features
Interior Features
- Free-Standing
- Gas
- Eat In
- Island
- Pantry
- Backsplash- Tiled
- Cabinets- Painted
- Counter Tops- Quartz
- Floors- Luxury Vinyl Plank
- Double Vanity
- Separate Shower
- Closet- Walk In
- Separate Water Closet
Contact Information
Systems & Utilities
- Gas 1St Lvl
- Gas 2Nd Lvl
Location Information
Financial Information
- Cash
- Conventional
- Rural Housing Eligible
- F H A
- V A
Details provided by Consolidated MLS and may not match the public record. Learn more. The information is being provided by Consolidated Multiple Listing Service, Inc. Information deemed reliable but not guaranteed. Information is provided for consumers' personal, non-commercial use, and may not be used for any purpose other than the identification of potential properties for purchase. © 2025 Consolidated Multiple Listing Service, Inc. All Rights Reserved.
Listing Information
- LocationIrmo
- MLS #COL619029
- Last UpdatedDecember 15, 2025
