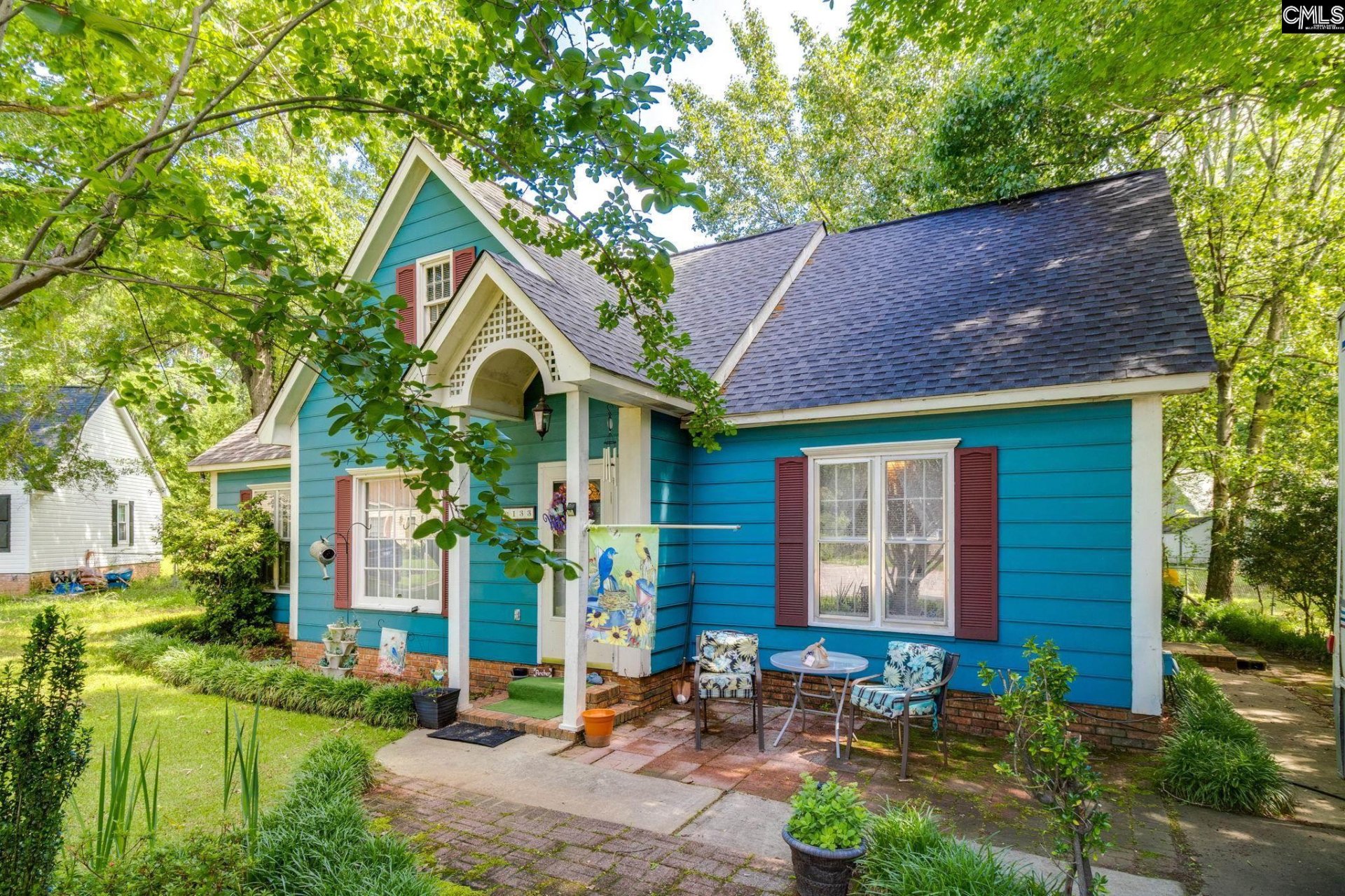
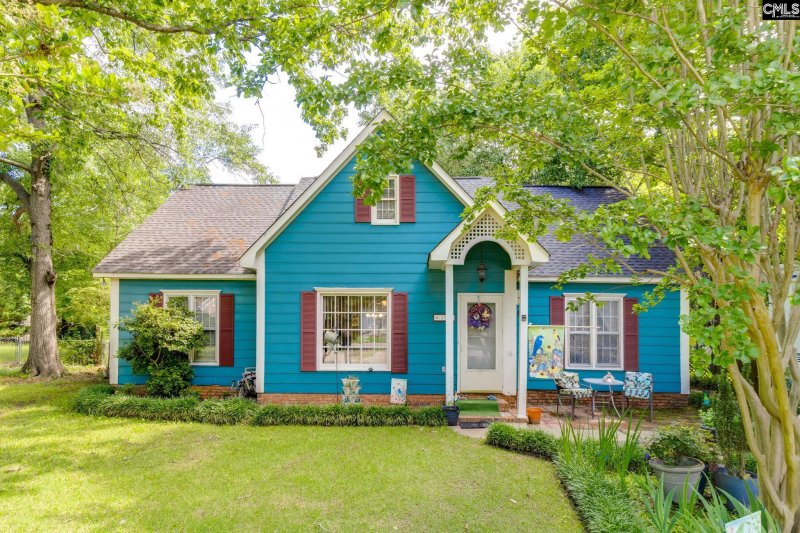
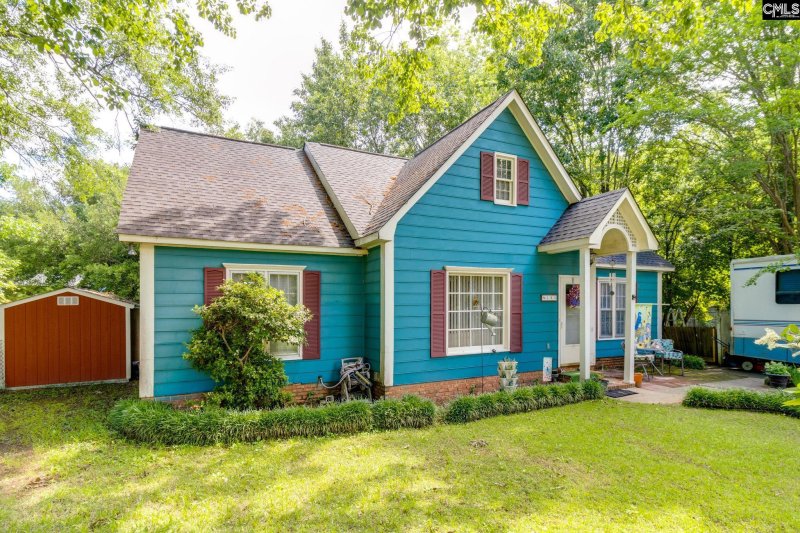
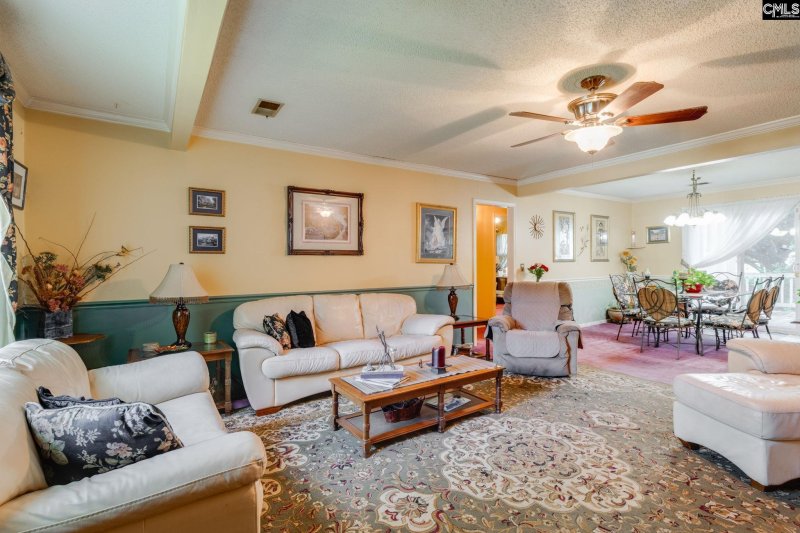
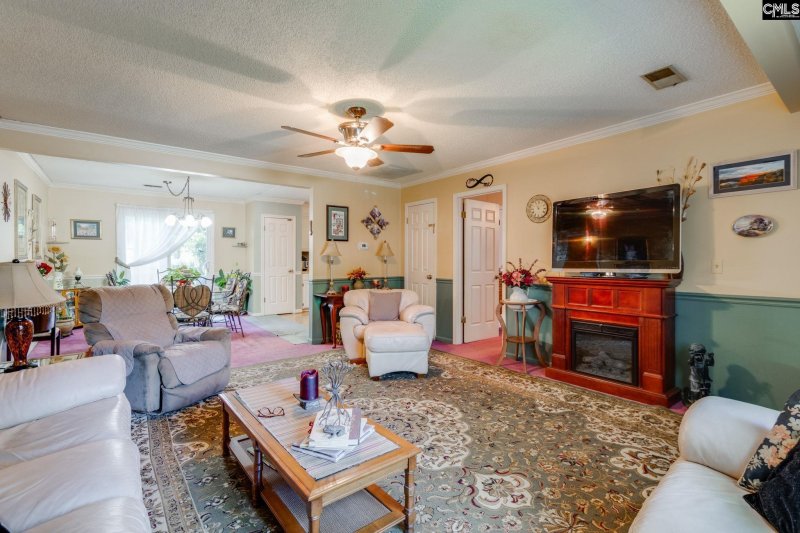
133 Wells Garden Court in New Friarsgate, Irmo, SC
133 Wells Garden Court, Irmo, SC 29063
$185,000
$185,000
Does this home feel like a match?
Let us know — it helps us curate better suggestions for you.
Property Highlights
Bedrooms
3
Bathrooms
2
Living Area
1,326 SqFt
Property Details
Welcome to 133 Wells Garden Court — a charming single-level home in the heart of New Friarsgate with instant equity already built in. Recently appraised at $194,000 during a previous FHA contract, this home is now listed at $185,000 for a smart buyer ready to make it their own. Inside, you’ll find a comfortable layout with three bedrooms, two full baths, a spacious living area, and plenty of natural light.
Time on Site
1 month ago
Property Type
Residential
Year Built
1983
Lot Size
N/A
Price/Sq.Ft.
$140
HOA Fees
Request Info from Buyer's AgentProperty Details
School Information
Loading map...
Additional Information
Property Details
- Dishwasher
- Disposal
- Icemaker
- Refrigerator
- Microwave Above Stove
Exterior Features
- Deck
- Shed
- Front Porch - Covered
Interior Features
- Closet
- Kitchen
- Molding
- Ceiling Fan
- Floors - Carpet
- Cabinets- Natural
- Pantry
- Floors- Vinyl
- Counter Tops - Other
- Ceiling Fan
- Smoke Detector
- Molding
- Floors - Carpet
- Bath- Shared
- Tub- Shower
- Ceiling Fan
- Closet- Private
- Floors - Carpet
- Bath- Shared
- Tub- Shower
- Ceiling Fan
- Closet- Private
- Floors - Carpet
- Bath- Private
- Tub- Shower
- Ceiling Fan
- Closet- Private
- Floors - Carpet
Contact Information
Systems & Utilities
- Central
- Electric
Location Information
Financial Information
- Cash
- Conventional
- F H A
- V A
Details provided by Consolidated MLS and may not match the public record. Learn more. The information is being provided by Consolidated Multiple Listing Service, Inc. Information deemed reliable but not guaranteed. Information is provided for consumers' personal, non-commercial use, and may not be used for any purpose other than the identification of potential properties for purchase. © 2025 Consolidated Multiple Listing Service, Inc. All Rights Reserved.
