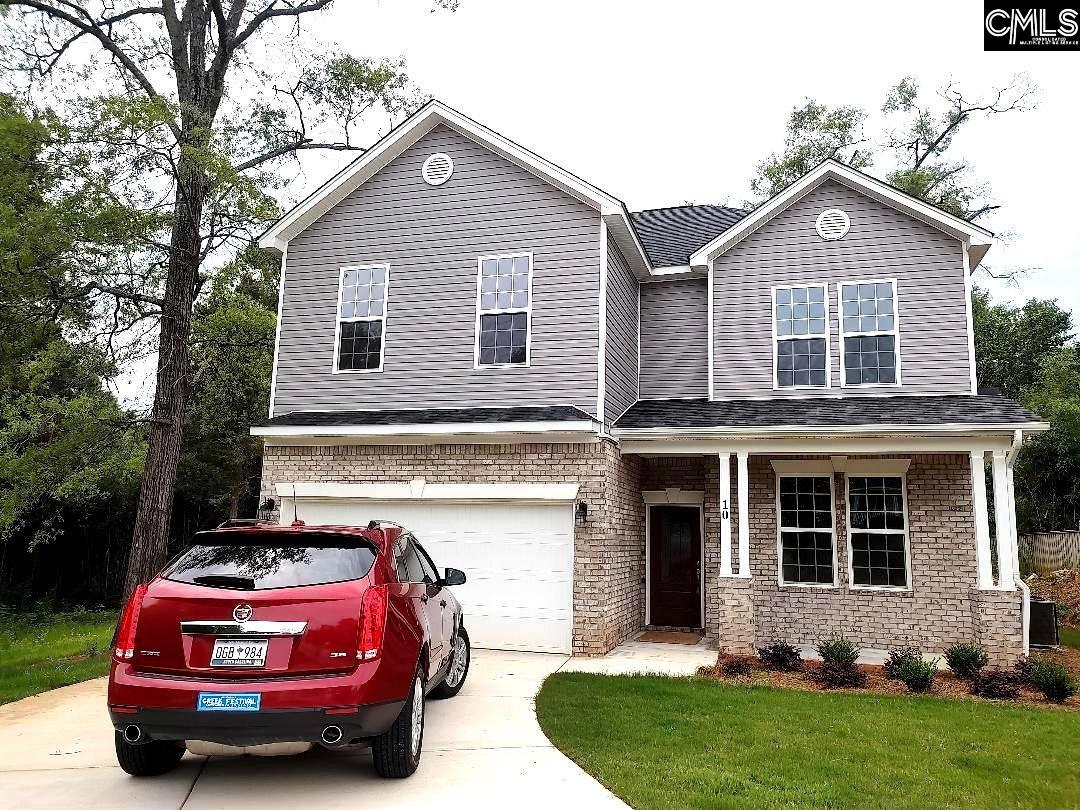
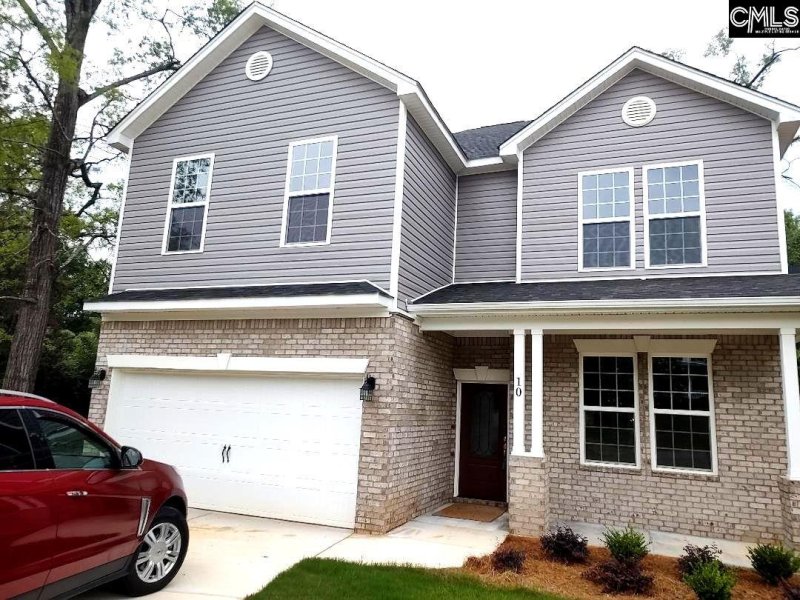
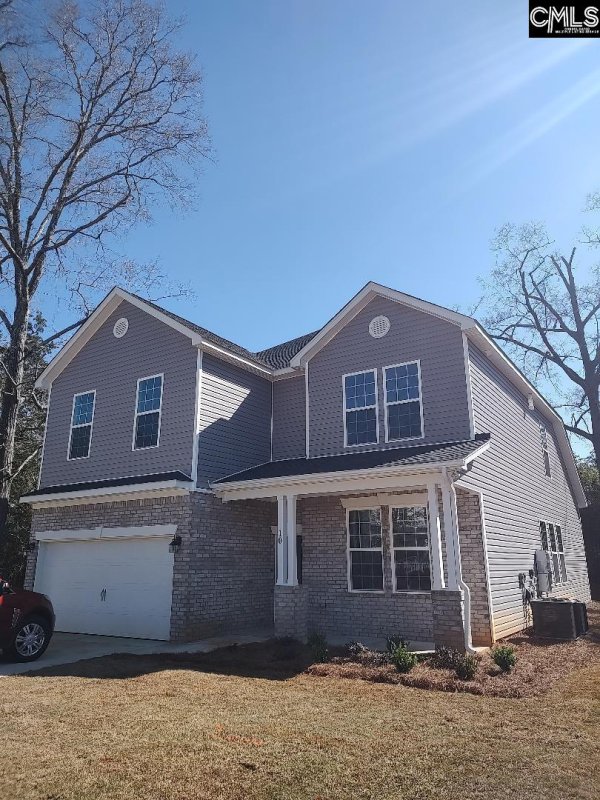
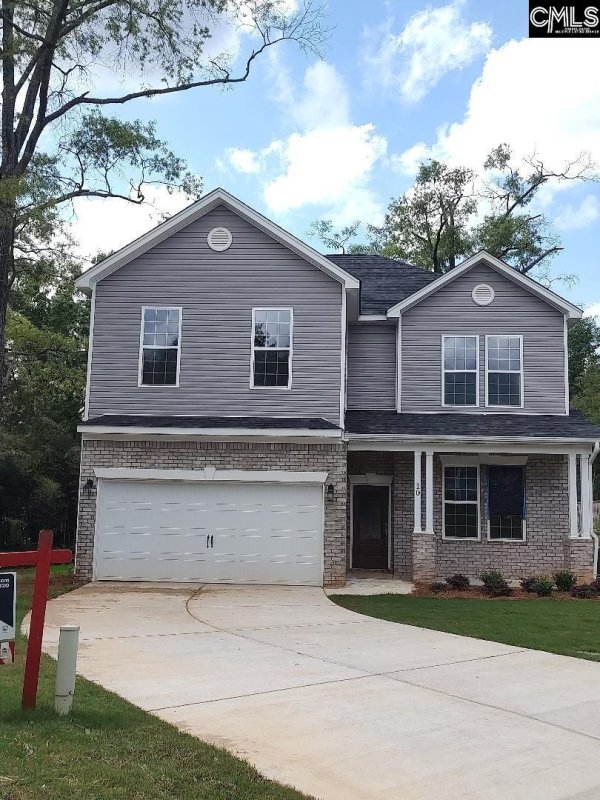
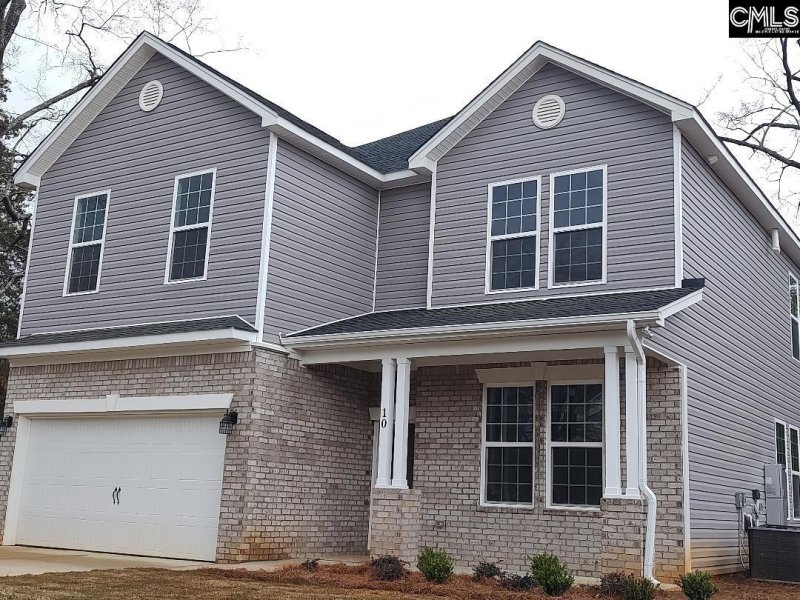
New 5 Bed Irmo Home w/Master Main, Large Yard & Dutch Fork Schools
10 Saints Creek Place, Irmo, SC 29063
$445,000
$445,000
Does this home feel like a match?
Let us know — it helps us curate better suggestions for you.
Property Highlights
Bedrooms
5
Bathrooms
4
Living Area
2,621 SqFt
Property Details
Brand new home in established subdivision. Rare find and no expense was spared. No words will describe it, must see to believe all features included.
Time on Site
7 months ago
Property Type
Residential
Year Built
2024
Lot Size
16,988 SqFt
Price/Sq.Ft.
$170
HOA Fees
Request Info from Buyer's AgentProperty Details
School Information
Loading map...
Additional Information
Property Details
- Dishwasher
- Disposal
- Microwave Above Stove
- Tankless H20
Exterior Features
- Brick- Partial- Abv Found
- Vinyl
- Front Porch - Covered
- Back Porch - Covered
Interior Features
- Insert
- Gas Log- Natural
- Fireplace
- Recessed Lights
- Ceilings - Coffered
- Floors- Luxury Vinyl Plank
- Self Clean
- Smooth Surface
- Bay Window
- Eat In
- Backsplash- Tiled
- Cabinets- Painted
- Ceiling Fan
- Counter Tops- Quartz
- Floors- Luxury Vinyl Plank
- Attic Storage
- Ceiling Fan
- Garage Opener
- Smoke Detector
- Attic Pull- Down Access
- Attic Access
- Molding
- Ceiling Fan
- Floors- Luxury Vinyl Plank
- Bath- Shared
- Ceiling Fan
- Closet- Private
- Bath- Shared
- Ceiling Fan
- Closet- Private
- Bath- Shared
- Ceiling Fan
- Closet- Private
- Double Vanity
- Bath- Shared
- Ceiling Fan
- Closet- Private
- Double Vanity
- Bath- Private
- Separate Shower
- Closet- Walk In
- Ceilings- High (Over 9 Ft)
- Ceilings- Tray
- Ceiling Fan
- Recessed Lighting
- Separate Water Closet
- Spa/ Multiple Head Shower
- Floors- Luxury Vinyl Plank
Contact Information
Systems & Utilities
- Storm Doors
- Storm Windows
- Thermopane
Location Information
Financial Information
- Common Area Maintenance
- Playground
- Pool
- Road Maintenance
- Sidewalk Maintenance
- Street Light Maintenance
- Cash
- Conventional
- F H A
- V A
Additional Information
- Cable T V Available
- Recreation Facility
- Community Pool
- Warranty ( New Const) Bldr
Details provided by Consolidated MLS and may not match the public record. Learn more. The information is being provided by Consolidated Multiple Listing Service, Inc. Information deemed reliable but not guaranteed. Information is provided for consumers' personal, non-commercial use, and may not be used for any purpose other than the identification of potential properties for purchase. © 2025 Consolidated Multiple Listing Service, Inc. All Rights Reserved.
